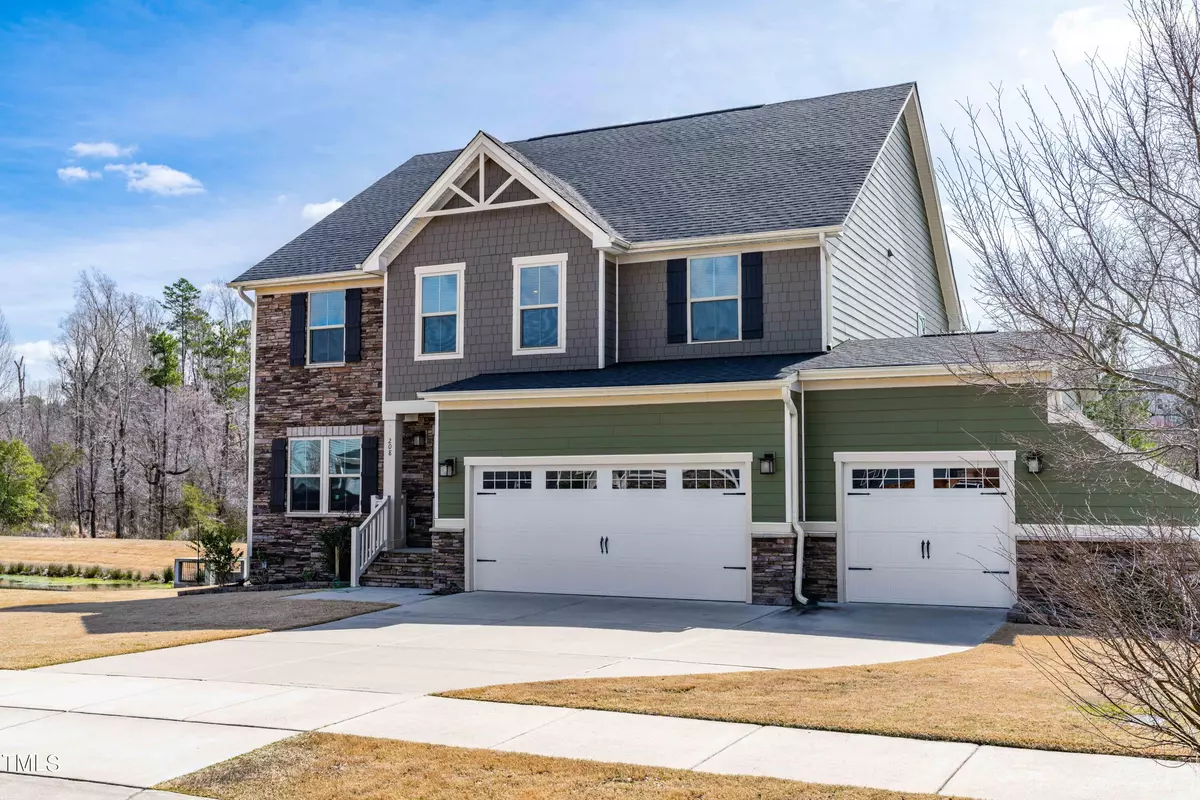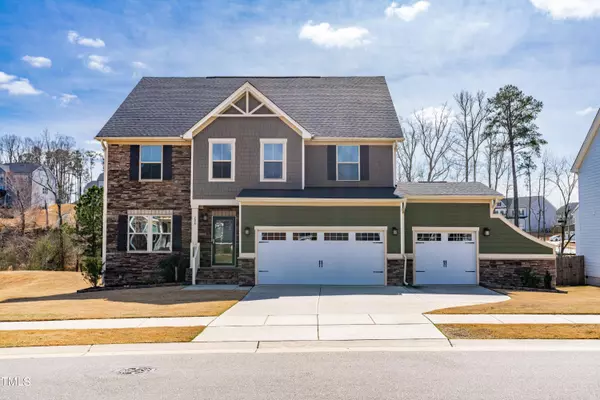Bought with Keller Williams Realty Cary
$665,000
$665,000
For more information regarding the value of a property, please contact us for a free consultation.
4 Beds
3 Baths
3,277 SqFt
SOLD DATE : 07/03/2024
Key Details
Sold Price $665,000
Property Type Single Family Home
Sub Type Single Family Residence
Listing Status Sold
Purchase Type For Sale
Square Footage 3,277 sqft
Price per Sqft $202
Subdivision Mills At Avent Ferry
MLS Listing ID 10017409
Sold Date 07/03/24
Style House
Bedrooms 4
Full Baths 2
Half Baths 1
HOA Fees $72/mo
HOA Y/N Yes
Abv Grd Liv Area 3,277
Originating Board Triangle MLS
Year Built 2019
Annual Tax Amount $4,862
Lot Size 0.270 Acres
Acres 0.27
Property Description
30k Price Reduction!! Amazing Deal for some lucky buyer!!! Hard to Find 2 sty in Desirable location!! 4bd. Large Loft. 2.5 baths....Beautiful 2 story Loaded w/Upgrades (90+k) incl Solar Panels for lower utility bill / Screened porch & deck / New Doors to porch / Garage floors epoxied / Custom blinds / Privacy Fence / Custom 72x72 kitchen Island was 9k & 2nd fl Bamboo floors--You will Love the kitchen w/Gas cooktop, double ovens, Newer Bosch SS dishwasher~ Morning Room - 1st floor study or playroom off Living rm~ On the 2nd floor you'll find 4 large bedrooms (note: owners suite is huge and has a sitting area PLUS double Walk in closets) ~ Loft/ Bonus area is a great retreat for the whole family~ Private FENCED yard ~ No neighbor to the left of you! Pond maintained by HOA~ 3 Car garage! Walk to the pool and mail kiosk~ Close to Shopping and Medical Facilities. An Easy Commute to RDU, RTP and Major Highways~If important to buyers please check school caps--see agent remarks
Location
State NC
County Wake
Community Clubhouse, Playground, Pool, Sidewalks, Street Lights
Zoning R<10
Direction 5 East toward Holly Springs -Right at Avent Ferry, Left on Ramsours Mill to left on Devon Fields
Interior
Interior Features Bathtub/Shower Combination, Breakfast Bar, Ceiling Fan(s), Crown Molding, Double Vanity, Eat-in Kitchen, Entrance Foyer, Granite Counters, Kitchen Island, Open Floorplan, Pantry, Separate Shower, Smooth Ceilings, Soaking Tub, Walk-In Closet(s), Walk-In Shower
Heating Central, Forced Air, Gas Pack, Natural Gas, Solar
Cooling Central Air, Dual, Zoned
Flooring Bamboo, Carpet, Laminate, Tile, See Remarks
Fireplace No
Window Features Blinds
Appliance Dishwasher, Disposal, Double Oven, Exhaust Fan, Gas Cooktop, Gas Water Heater, Ice Maker, Microwave, Refrigerator, Stainless Steel Appliance(s), Oven
Laundry Laundry Room, Upper Level
Exterior
Exterior Feature Fenced Yard, Private Yard, Rain Gutters
Garage Spaces 3.0
Fence Back Yard, Fenced, Privacy
Pool Association, Community
Community Features Clubhouse, Playground, Pool, Sidewalks, Street Lights
Utilities Available Cable Available
View Y/N Yes
View Trees/Woods
Roof Type Shingle
Street Surface Paved
Porch Covered, Deck, Front Porch, Rear Porch, Screened
Parking Type Attached, Concrete, Garage Faces Front
Garage Yes
Private Pool No
Building
Lot Description Back Yard, Front Yard
Faces 5 East toward Holly Springs -Right at Avent Ferry, Left on Ramsours Mill to left on Devon Fields
Story 2
Foundation Brick/Mortar
Sewer Public Sewer
Water Public
Architectural Style Traditional, Transitional
Level or Stories 2
Structure Type Fiber Cement
New Construction No
Schools
Elementary Schools Wake - Holly Grove
Middle Schools Wake - Holly Grove
High Schools Wake - Holly Springs
Others
HOA Fee Include Unknown
Senior Community false
Tax ID 0638609951
Special Listing Condition Standard
Read Less Info
Want to know what your home might be worth? Contact us for a FREE valuation!

Our team is ready to help you sell your home for the highest possible price ASAP


GET MORE INFORMATION






