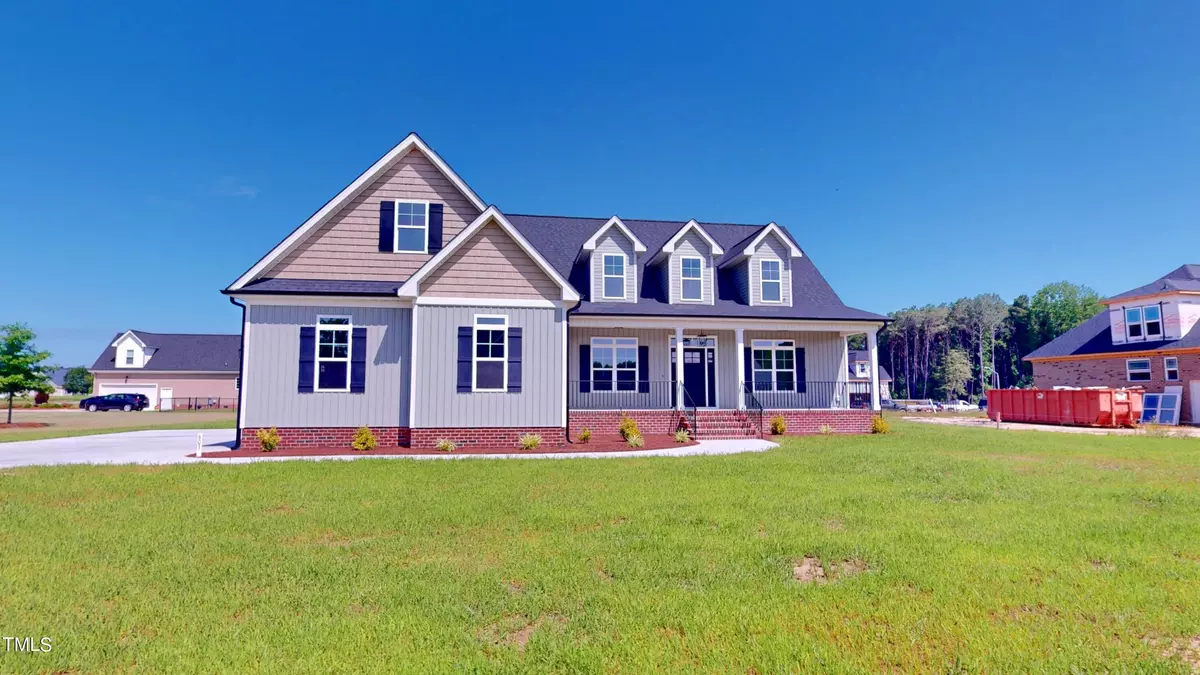Bought with Non Member Office
$530,000
$534,900
0.9%For more information regarding the value of a property, please contact us for a free consultation.
4 Beds
4 Baths
3,339 SqFt
SOLD DATE : 07/01/2024
Key Details
Sold Price $530,000
Property Type Single Family Home
Sub Type Single Family Residence
Listing Status Sold
Purchase Type For Sale
Square Footage 3,339 sqft
Price per Sqft $158
Subdivision Meares Bluff Plantation
MLS Listing ID 10005642
Sold Date 07/01/24
Bedrooms 4
Full Baths 3
Half Baths 1
HOA Y/N No
Abv Grd Liv Area 3,339
Originating Board Triangle MLS
Year Built 2024
Annual Tax Amount $374,290
Lot Size 0.510 Acres
Acres 0.51
Property Description
Brand New, No HOA, MOVE IN READY and Stunning! 4-bedroom / 3.5-bath home nestled in the highly sought-after MEARES BLUFF PLANTATION subdivision. 3,339 sf of living space on 1/2 ACRE lot. This best selling floor plan offers tons of details w/ a GAS LOG FIREPLACE, QUARTZ COUNTERTOPS throughout, and TANKLESS hot water heater. Beautiful Kitchen boasts quartz countertops, TILE backsplash, ceiling-height CUSTOM CABINETS w/ soft close drawers & doors and STAINLESS STEEL appliances. Unwind in the 1ST FLOOR MASTER suite, featuring a spacious bathroom w/ a DUAL VANITY, tile walk in shower, separate soaking tub, and large WALK IN CLOSET. Hard surface flooring in main living & master bedroom, CERAMIC TILE in baths & laundry with utility sink, and upgraded plush carpeting in bedrooms ~ Upstairs BONUS & and RECREATIONAL rooms ~ Stunning HIGH-END traditional finishes, UPGRADED LIGHTING, and meticulous trim work showcase the craftsmanship throughout. SCREENED IN back porch ~ Don't miss the opportunity to make this stunning home yours. Schedule a viewing today!
Location
State NC
County Wayne
Community Street Lights
Direction Hwy 70 East Toward Kinston - Take Exit 356 - Right onto Stoney Creek Church Road - Right onto Hwy 111 - Left onto Picken Dr - Left onto Covington Dr - Right on Brighton - Left on Pickens - Home will be on the left.
Rooms
Main Level Bedrooms 3
Interior
Interior Features Bathtub Only, Bathtub/Shower Combination, Ceiling Fan(s), Chandelier, Dining L, Double Vanity, Eat-in Kitchen, Entrance Foyer, Kitchen Island, Kitchen/Dining Room Combination, Open Floorplan, Pantry, Quartz Counters, Recessed Lighting, Room Over Garage, Separate Shower, Smart Thermostat, Smooth Ceilings, Soaking Tub, Storage, Tray Ceiling(s), Walk-In Closet(s), Walk-In Shower, Water Closet
Heating Electric, Fireplace(s), Heat Pump, Hot Water, Propane
Cooling Ceiling Fan(s), Heat Pump
Flooring Carpet, Ceramic Tile, Laminate, Tile
Fireplaces Number 1
Fireplaces Type Gas Log, Living Room, Propane
Fireplace Yes
Window Features Screens
Appliance Dishwasher, Electric Range, Gas Water Heater, Microwave, Water Heater, Stainless Steel Appliance(s), Tankless Water Heater
Laundry Inside, Laundry Room, Main Level, Sink, Washer Hookup
Exterior
Exterior Feature Lighting, Rain Gutters
Garage Spaces 2.0
Community Features Street Lights
View Y/N Yes
Roof Type Shingle
Street Surface Paved
Handicap Access Level Flooring
Porch Covered, Front Porch, Patio, Porch, Rear Porch, Screened
Garage Yes
Private Pool No
Building
Lot Description Back Yard, Cleared, Front Yard, Landscaped, Level, Open Lot
Faces Hwy 70 East Toward Kinston - Take Exit 356 - Right onto Stoney Creek Church Road - Right onto Hwy 111 - Left onto Picken Dr - Left onto Covington Dr - Right on Brighton - Left on Pickens - Home will be on the left.
Foundation Block
Sewer Septic Tank
Water Public
Architectural Style A-Frame, Traditional
Structure Type Board & Batten Siding,Shake Siding,Vertical Siding,Vinyl Siding
New Construction Yes
Schools
Elementary Schools Wayne - Tommys Road
Middle Schools Wayne - Norwayne
High Schools Wayne - Charles B Aycock
Others
Tax ID 3611234739
Special Listing Condition Standard
Read Less Info
Want to know what your home might be worth? Contact us for a FREE valuation!

Our team is ready to help you sell your home for the highest possible price ASAP

GET MORE INFORMATION

