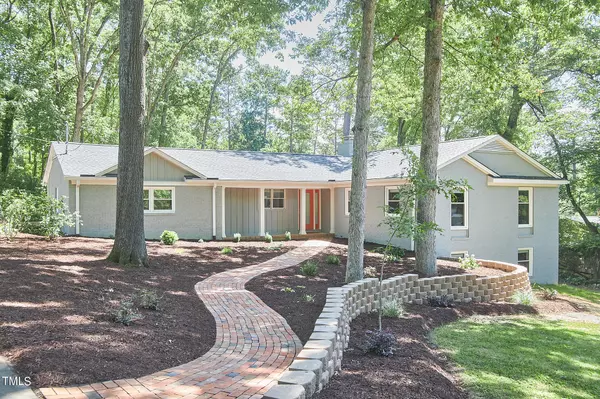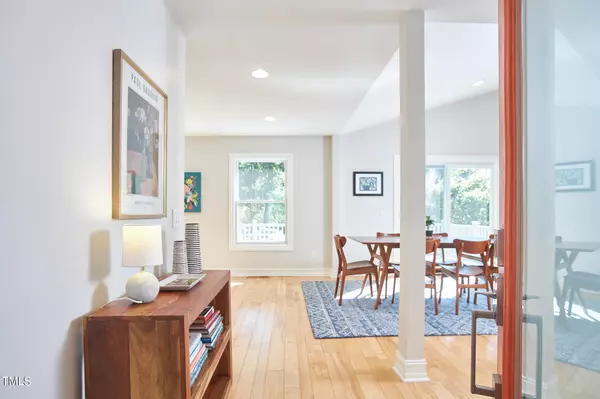Bought with Hodge&KittrellSothebysIntlRlty
$870,000
$860,000
1.2%For more information regarding the value of a property, please contact us for a free consultation.
4 Beds
3 Baths
2,875 SqFt
SOLD DATE : 07/08/2024
Key Details
Sold Price $870,000
Property Type Single Family Home
Sub Type Single Family Residence
Listing Status Sold
Purchase Type For Sale
Square Footage 2,875 sqft
Price per Sqft $302
Subdivision Lake Forest
MLS Listing ID 10032300
Sold Date 07/08/24
Style House
Bedrooms 4
Full Baths 3
HOA Fees $45/ann
HOA Y/N Yes
Abv Grd Liv Area 2,875
Originating Board Triangle MLS
Year Built 1967
Annual Tax Amount $8,457
Lot Size 0.470 Acres
Acres 0.47
Property Description
No shade intended, but this sweet Lake Forest home is cooler than most. If vanilla is your vibe, keep scrolling - this house flexes its originality with a unique and functional floor plan that lives ranch with a side of lower level convenience. Featuring four bedrooms and three full baths, this house is definitely extra when it comes to potential living configurations. A main floor primary suite eschews the 1960s size bathroom for a legit updated version featuring dual vanities, updated fixtures, an a large walk-in shower. Your friends are sure to be low-key jealous of the spacious (and dare I say sexy) chef's kitchen, which drips with style and stands ready to support your culinary efforts. It's not all just sex appeal though - there's a strong dose of practicality on offer as well, in the form of stone countertops, stainless steel shelving, double oven, and a secondary dishwasher that will no doubt come in handy when you are too tired to tackle the dishes. A fresh new roof is on offer as well, along with newer HVAC and a crisp exterior paint job. If the interior occupants get salty with one another, a convenient lower level office could double as a spot for a pause get your peloton miles in, or maybe as perfect conditioned storage for your wine collection or fancy bike. A built in corner desk was thoughtfully added to the family room and offers a spot to park your laptop or the students in your crew when things get hectic upstairs. Not trying to dis the garage-front look, but let's be honest, it's cooler when the garage is tucked out of sight, even when it has a modern garage door like this one. Straight up - this house has the rizz and the bones to back it up.
Location
State NC
County Orange
Direction From Weaver Dairy Rd, head east toward Cedar Hills Dr. Turn right onto Cedar Fork Trail, Right onto Kenmore Rd, right onto Shady Lawn Rd. House will be on the right.
Rooms
Basement Crawl Space, Daylight, Finished, Storage Space
Interior
Interior Features Bathtub/Shower Combination, Bookcases, Ceiling Fan(s), Double Vanity, Eat-in Kitchen, Kitchen Island, Kitchen/Dining Room Combination, Master Downstairs, Stone Counters, Vaulted Ceiling(s), Walk-In Closet(s), Walk-In Shower, Water Closet
Heating Forced Air, Natural Gas
Cooling Central Air
Flooring Carpet, Hardwood, Tile
Fireplaces Number 2
Fireplaces Type Family Room, Gas, Living Room
Fireplace Yes
Appliance Dishwasher, Disposal, Double Oven, Dryer, Gas Range, Oven
Laundry In Hall, Main Level
Exterior
Exterior Feature Rain Gutters
Garage Spaces 2.0
Utilities Available Electricity Connected, Natural Gas Connected, Sewer Connected, Water Connected
Roof Type Shingle
Parking Type Driveway, Garage
Garage Yes
Private Pool No
Building
Lot Description Back Yard, Front Yard, Hardwood Trees
Faces From Weaver Dairy Rd, head east toward Cedar Hills Dr. Turn right onto Cedar Fork Trail, Right onto Kenmore Rd, right onto Shady Lawn Rd. House will be on the right.
Story 1
Foundation Combination
Sewer Public Sewer
Water Public
Architectural Style Ranch
Level or Stories 1
Structure Type Brick Veneer
New Construction No
Schools
Elementary Schools Ch/Carrboro - Ephesus
Middle Schools Ch/Carrboro - Guy Phillips
High Schools Ch/Carrboro - East Chapel Hill
Others
HOA Fee Include None
Tax ID 9789887937
Special Listing Condition Standard
Read Less Info
Want to know what your home might be worth? Contact us for a FREE valuation!

Our team is ready to help you sell your home for the highest possible price ASAP


GET MORE INFORMATION






