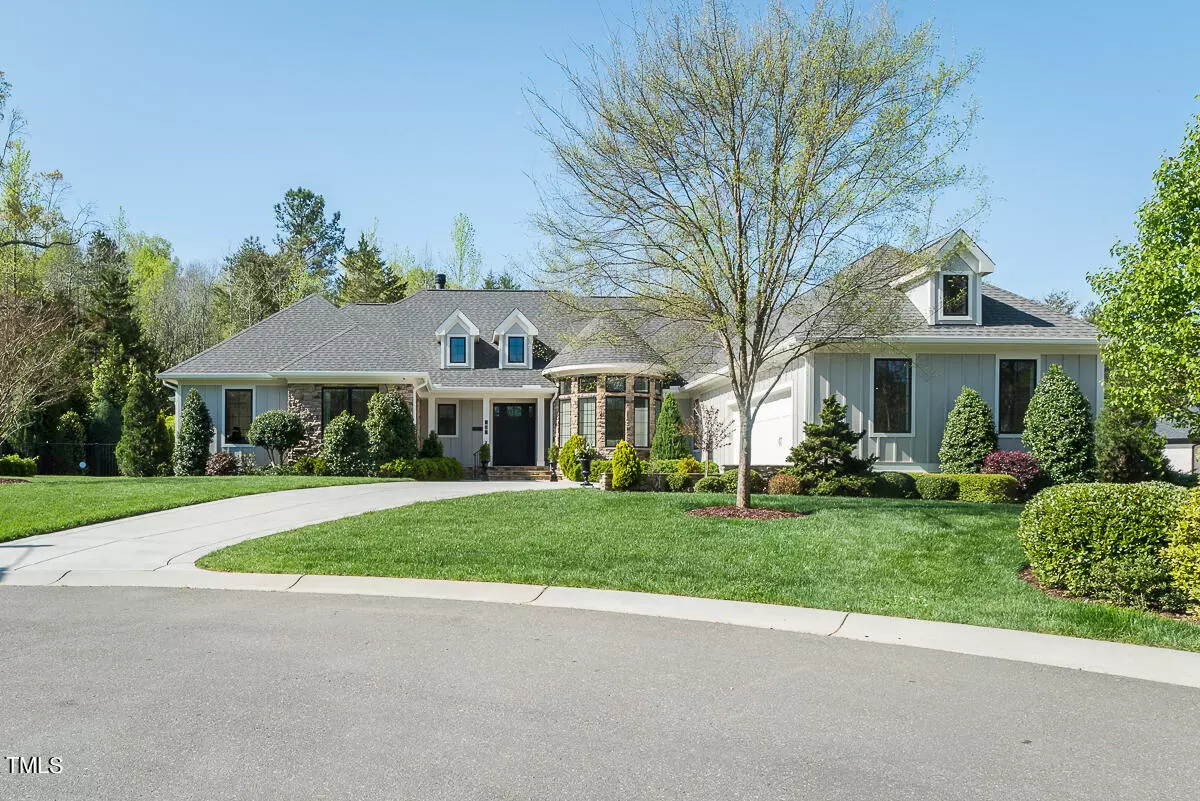Bought with Re/MaxDiamond Realty
$1,050,000
$1,095,000
4.1%For more information regarding the value of a property, please contact us for a free consultation.
4 Beds
3 Baths
3,430 SqFt
SOLD DATE : 07/08/2024
Key Details
Sold Price $1,050,000
Property Type Single Family Home
Sub Type Single Family Residence
Listing Status Sold
Purchase Type For Sale
Square Footage 3,430 sqft
Price per Sqft $306
Subdivision Bradford Place
MLS Listing ID 10022528
Sold Date 07/08/24
Style Site Built
Bedrooms 4
Full Baths 3
HOA Y/N No
Abv Grd Liv Area 3,430
Originating Board Triangle MLS
Year Built 2017
Annual Tax Amount $6,893
Lot Size 0.490 Acres
Acres 0.49
Property Description
Welcome to luxury living in this exquisite one-level custom home crafted by Triangle's premier builder, Christopher Rand Construction. Spanning over 3400 square feet of unparalleled craftsmanship and attention to detail, this residence offers a harmonious blend of sophistication and comfort. Upon entering, you are greeted by an elegant foyer that sets the tone for the rest of the home. The open floor plan seamlessly connects the living, dining, and kitchen areas, creating an inviting space for both everyday living and entertaining guests. The gourmet kitchen is a chef's delight, featuring top-of-the-line appliances, custom cabinetry, and a spacious island for prep and serving. Whether you're preparing a casual meal or hosting a dinner party, this kitchen is sure to impress. The luxurious master suite is a private retreat, complete with a spa-like ensuite bath and well-equipped wardrobes. Three additional bedrooms offer flexibility for guests, a home office, or a growing family Outside, the meticulously landscaped grounds provide a serene oasis for relaxation and enjoyment. A covered patio offers the perfect spot for al fresco dining or simply taking in the scenic surroundings Located in a desirable neighborhood, this home offers convenience and tranquility, with easy access to shopping, dining, and recreation. Experience the pinnacle of luxury living in this meticulously crafted home by Chris McGhee. Schedule your private tour today and discover the unparalleled beauty and quality of this exceptional residence. (see attached Sheet for additional highlights and information)
Location
State NC
County Alamance
Zoning R-20
Direction Exit 153, Highway 119N toward Mebane, to Fifth Street to Left on London Lane to Right on Emerson Dr. continue to the end of the new cul-de-sac.
Interior
Interior Features Bookcases, Built-in Features, Ceiling Fan(s), Crown Molding, Double Vanity, Dual Closets, Entrance Foyer, High Ceilings, High Speed Internet, Kitchen Island, Pantry, Second Primary Bedroom, Smart Camera(s)/Recording, Smooth Ceilings, Tray Ceiling(s), Walk-In Shower
Heating Central, ENERGY STAR Qualified Equipment, Fireplace Insert, Fireplace(s), Forced Air, Heat Pump, Natural Gas, Zoned
Cooling Ceiling Fan(s), Central Air, Dual, ENERGY STAR Qualified Equipment, Heat Pump, Zoned
Flooring Hardwood
Appliance Convection Oven, Double Oven, Electric Cooktop, ENERGY STAR Qualified Dishwasher, ENERGY STAR Qualified Refrigerator, Humidifier, Tankless Water Heater, Washer/Dryer, Water Purifier, Water Purifier Owned, Water Softener Owned
Laundry Laundry Room, Sink
Exterior
Exterior Feature Awning(s), Fenced Yard, Lighting, Private Yard, Smart Camera(s)/Recording, Smart Irrigation, Smart Light(s)
Garage Spaces 2.0
Fence Back Yard
Utilities Available Cable Connected, Electricity Connected, Natural Gas Connected, Sewer Connected, Water Connected, Underground Utilities
View Y/N Yes
Roof Type Shingle
Street Surface Paved
Handicap Access Accessible Bedroom, Accessible Doors, Accessible Full Bath, Accessible Hallway(s), Accessible Kitchen, Accessible Washer/Dryer, Central Living Area, Smart Technology, Standby Generator
Porch Awning(s), Covered, Patio
Garage Yes
Private Pool No
Building
Lot Description Cul-De-Sac, Few Trees, Landscaped, Private
Faces Exit 153, Highway 119N toward Mebane, to Fifth Street to Left on London Lane to Right on Emerson Dr. continue to the end of the new cul-de-sac.
Story 1
Foundation Combination
Sewer Public Sewer
Water Public
Architectural Style Transitional
Level or Stories 1
Structure Type Board & Batten Siding,Stone
New Construction No
Schools
Elementary Schools Alamance - S Mebane
Middle Schools Alamance - Woodlawn
High Schools Alamance - Eastern Alamance
Others
Senior Community false
Tax ID 173432
Special Listing Condition Standard
Read Less Info
Want to know what your home might be worth? Contact us for a FREE valuation!

Our team is ready to help you sell your home for the highest possible price ASAP

GET MORE INFORMATION

