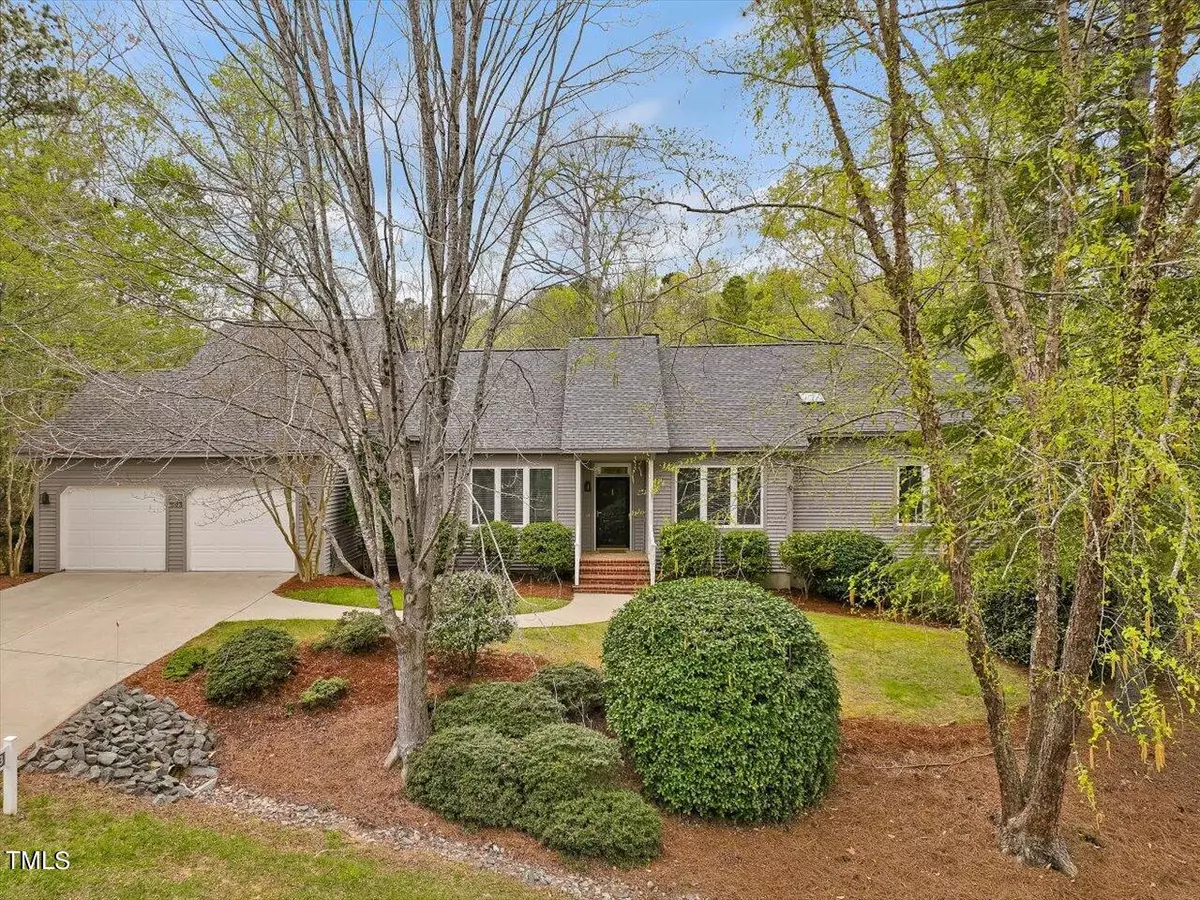Bought with Ride Realty, LLC
$665,000
$674,900
1.5%For more information regarding the value of a property, please contact us for a free consultation.
3 Beds
2 Baths
2,264 SqFt
SOLD DATE : 07/09/2024
Key Details
Sold Price $665,000
Property Type Single Family Home
Sub Type Single Family Residence
Listing Status Sold
Purchase Type For Sale
Square Footage 2,264 sqft
Price per Sqft $293
Subdivision Fearrington
MLS Listing ID 10022598
Sold Date 07/09/24
Style House,Site Built
Bedrooms 3
Full Baths 2
HOA Fees $25/ann
HOA Y/N Yes
Abv Grd Liv Area 2,264
Originating Board Triangle MLS
Year Built 1997
Annual Tax Amount $3,516
Lot Size 0.580 Acres
Acres 0.58
Property Description
WOW! Stunning views of the treetops and creek below, this gorgeous 3-bedroom RANCH home will leave you breathless! Oversized deck and screened porch with amazing views of nature, large kitchen and living areas with engineered hardwood flooring, extra storage in and under the house, plus tons of natural light pouring through the windows. Wide doorways for wheelchair accessibility, one level flooring, and did I mention the VIEWS?!? You need to see it to believe it!
Location
State NC
County Chatham
Community Park, Pool, Restaurant, Stable(S), Street Lights
Direction 540 West to I40 West. Take exit 273A to 54 West. Take 15 South to Left on Village Way. Turn Right on Lassiter Lane. Turn Right on Spindlewood. Turn Right on Millcroft. Home is on the Right.
Interior
Interior Features Bookcases, Built-in Features, Chandelier, Crown Molding, Double Vanity, Eat-in Kitchen, Entrance Foyer, Granite Counters, High Ceilings, Kitchen Island, Open Floorplan, Pantry, Master Downstairs, Recessed Lighting, Separate Shower, Smart Thermostat, Smooth Ceilings, Soaking Tub, Walk-In Closet(s), Walk-In Shower
Heating Central, Forced Air, Gas Pack, Natural Gas
Cooling Central Air, Gas
Flooring Wood
Fireplaces Number 1
Fireplaces Type Family Room, Gas Log
Fireplace Yes
Window Features Blinds
Appliance Dishwasher, Disposal, Electric Cooktop, Microwave, Refrigerator, Washer, Washer/Dryer, Water Heater
Laundry Laundry Room, Main Level
Exterior
Exterior Feature Private Yard, Rain Gutters
Garage Spaces 2.0
Pool Community
Community Features Park, Pool, Restaurant, Stable(s), Street Lights
View Y/N Yes
View Creek/Stream, Trees/Woods, Valley, Water
Roof Type Shingle
Handicap Access Accessible Bedroom, Accessible Central Living Area, Accessible Closets, Accessible Doors, Accessible Entrance, Accessible Hallway(s), Accessible Kitchen, Level Flooring, Visitable
Porch Deck, Front Porch, Rear Porch, Screened
Garage Yes
Private Pool No
Building
Lot Description Bluff, Hardwood Trees, Private, Views, Waterfront, Wooded
Faces 540 West to I40 West. Take exit 273A to 54 West. Take 15 South to Left on Village Way. Turn Right on Lassiter Lane. Turn Right on Spindlewood. Turn Right on Millcroft. Home is on the Right.
Story 1
Foundation Raised
Sewer Public Sewer
Water Public
Architectural Style Ranch
Level or Stories 1
Structure Type Vinyl Siding
New Construction No
Schools
Elementary Schools Chatham - Perry Harrison
Middle Schools Chatham - Margaret B Pollard
High Schools Chatham - Seaforth
Others
HOA Fee Include Road Maintenance
Tax ID 0071327
Special Listing Condition Standard
Read Less Info
Want to know what your home might be worth? Contact us for a FREE valuation!

Our team is ready to help you sell your home for the highest possible price ASAP

GET MORE INFORMATION

