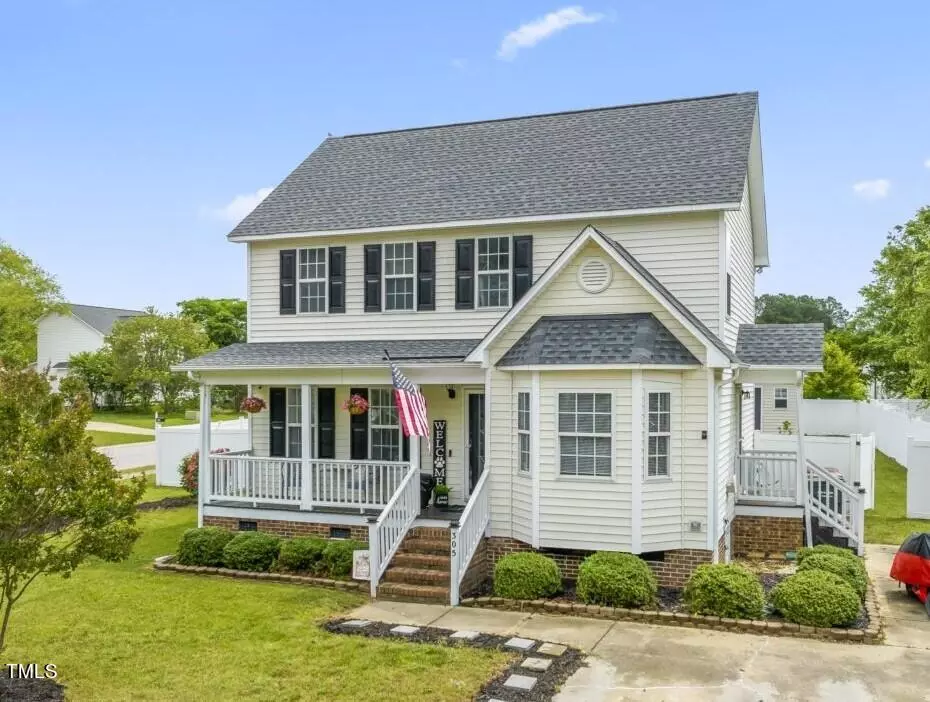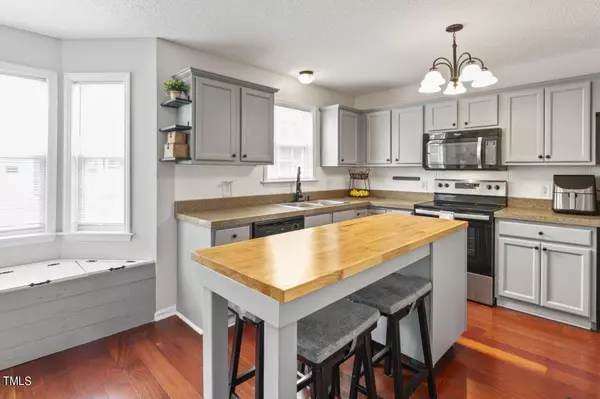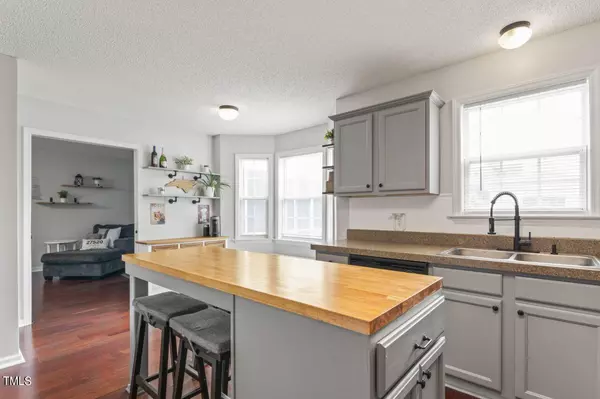Bought with EXP Realty LLC
$345,000
$350,000
1.4%For more information regarding the value of a property, please contact us for a free consultation.
3 Beds
3 Baths
1,569 SqFt
SOLD DATE : 07/09/2024
Key Details
Sold Price $345,000
Property Type Single Family Home
Sub Type Single Family Residence
Listing Status Sold
Purchase Type For Sale
Square Footage 1,569 sqft
Price per Sqft $219
Subdivision Walnut Creek
MLS Listing ID 10029530
Sold Date 07/09/24
Style House,Site Built
Bedrooms 3
Full Baths 2
Half Baths 1
HOA Y/N No
Abv Grd Liv Area 1,569
Originating Board Triangle MLS
Year Built 2000
Annual Tax Amount $2,253
Lot Size 0.260 Acres
Acres 0.26
Property Description
Welcome to wonderful, convenient living in this updated 3 bedroom, 2.5 bathroom home with screened in porch, fenced backyard and shed. Situated in a sidewalk-lined, friendly neighborhood, with easy access to I-40, Hwy 42 and Hwy 70, this home offers the perfect blend of convenience and tranquility. Roof installed 2018, HVAC replaced 2019 and crawlspace sealed in 2020.
Enjoy the large family room with fireplace, kitchen with breakfast nook and separate dining room. Built-in benches in the breakfast nook and dining room offer added seating and amazing storage!
The kitchen is a chef's delight, boasting solid surface countertops, a large butcher block island with seating for 4 and ample cabinet space for all your culinary essentials. Whether you're whipping up a quick breakfast or preparing a gourmet feast, this kitchen is sure to inspire your inner chef.
Retreat to the master suite with vaulted ceiling, complete with a private en-suite bathroom for added privacy and convenience plus a walk-in closet. Two additional bedrooms offer versatility, perfect for accommodating guests, setting up a home office, or nurturing your growing family.
Step outside to discover your own private oasis—a screened-in porch overlooking a lush, fenced backyard with firepit area and large storage shed. Imagine enjoying your morning coffee as you listen to the soothing sounds of nature or hosting a summer barbecue with loved ones in this tranquil outdoor space.
Conveniently located near schools, parks, and shopping centers, this home offers the perfect balance of suburban serenity and urban convenience. Don't miss your chance to make this charming abode your own—schedule a viewing today and start envisioning your future in this delightful home!
Location
State NC
County Johnston
Direction From Raleigh take I-40 E to US-70 BUS E. Right onto Guy Rd. Right onto Pinecroft Dr Home will be on left. (Please be sure GPS is set to CLAYTON - the same address exists in Raleigh.)
Rooms
Other Rooms Shed(s)
Interior
Interior Features Bathtub/Shower Combination, Built-in Features, Ceiling Fan(s), Eat-in Kitchen, Kitchen Island, Pantry, Smooth Ceilings, Vaulted Ceiling(s), Walk-In Closet(s)
Heating Central, Electric, Heat Pump
Cooling Ceiling Fan(s), Central Air, Electric, Heat Pump
Flooring Carpet, Laminate, Vinyl
Fireplaces Number 1
Fireplaces Type Family Room, Gas Log, Propane
Fireplace Yes
Window Features Blinds,Double Pane Windows,Screens
Appliance Built-In Electric Range, Dishwasher, Electric Water Heater, Microwave, Plumbed For Ice Maker
Laundry Inside, Laundry Closet, Lower Level
Exterior
Exterior Feature Fire Pit, Rain Gutters, Storage
Fence Back Yard, Fenced, Privacy, Vinyl
Community Features None
Utilities Available Electricity Connected, Sewer Connected, Water Connected
View Y/N Yes
Roof Type Shingle
Street Surface Asphalt
Porch Covered, Front Porch, Rear Porch, Screened
Parking Type Concrete, Driveway
Garage No
Private Pool No
Building
Lot Description Back Yard, Corner Lot, Landscaped, Level, Rectangular Lot
Faces From Raleigh take I-40 E to US-70 BUS E. Right onto Guy Rd. Right onto Pinecroft Dr Home will be on left. (Please be sure GPS is set to CLAYTON - the same address exists in Raleigh.)
Story 2
Foundation Brick/Mortar
Sewer Public Sewer
Water Public
Architectural Style Traditional, Transitional
Level or Stories 2
Structure Type Vinyl Siding
New Construction No
Schools
Elementary Schools Johnston - W Clayton
Middle Schools Johnston - Clayton
High Schools Johnston - Clayton
Others
Tax ID 05G02043Y
Special Listing Condition Standard
Read Less Info
Want to know what your home might be worth? Contact us for a FREE valuation!

Our team is ready to help you sell your home for the highest possible price ASAP


GET MORE INFORMATION






