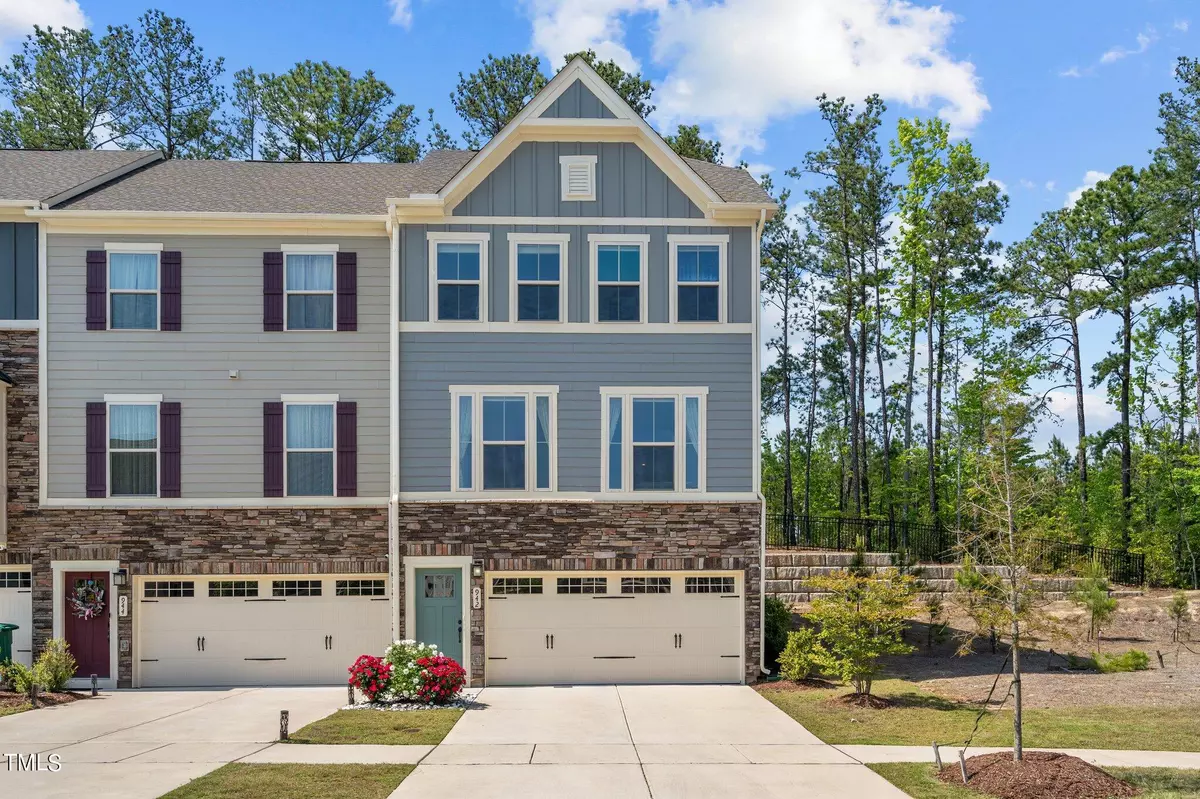Bought with Real Carolina Properties
$480,000
$499,000
3.8%For more information regarding the value of a property, please contact us for a free consultation.
3 Beds
3 Baths
2,039 SqFt
SOLD DATE : 07/10/2024
Key Details
Sold Price $480,000
Property Type Townhouse
Sub Type Townhouse
Listing Status Sold
Purchase Type For Sale
Square Footage 2,039 sqft
Price per Sqft $235
Subdivision Channing Park
MLS Listing ID 10029015
Sold Date 07/10/24
Style Townhouse
Bedrooms 3
Full Baths 2
Half Baths 1
HOA Fees $126/qua
HOA Y/N Yes
Abv Grd Liv Area 2,039
Originating Board Triangle MLS
Year Built 2021
Annual Tax Amount $3,297
Lot Size 2,178 Sqft
Acres 0.05
Property Description
Open concept END UNIT townhome adjacent to large green area with over 2,039 square feet of living space! Great investment Property. No Rental Caps! This is THE perfect location with fantastic schools, dozens of shopping, grocery, and dining options less than 10 mins away, and the airport is just under 15 mins. For a bit of nature, McCrimmon Park is only 5 mins away and the American Tobacco Trail with over 20 miles to enjoy is only 8 minutes. If you'd like to stay closer to home, the neighborhood amenities are plentiful such as a dog park, playground, fire pit, and common areas.
Convenience and comfort are paramount in this thoughtful design. Lofty high-ceilings create an expansive atmosphere in this 3 bedroom and 2.5 bath home. Embrace the ease of everyday living with a ground floor flex room adaptable to your needs, whether it's a game room for family fun or a private office for focused work.
One level up, in the heart of the home, lies the gorgeous kitchen where an enormous island with powered outlets invites gatherings and culinary adventures. Durable quartz countertops with beautiful white subway tile backsplash perfectly contrast with deep toned espresso cabinetry. Complete with stainless-steel appliances, including a gas cooktop, this space ensures both style and functionality. Luxurious LVP flooring throughout the kitchen and dining room promises easy maintenance and lasting beauty.
On the top floor, discover the expansive main bedroom featuring a walk-in closet and ensuite bath with a dual vanity sink, alongside a linen closet for ample storage. Adjacent to this, you'll find the two additional bedrooms and another bath, conveniently situated near the laundry area for effortless living.
This property checks all the boxes for investor's with an unbeatable location, low HOA fees, great amenities, and great schools. Experience the epitome of convenient living in this stunning townhome. Don't miss your chance to make it yours!
Location
State NC
County Wake
Community Sidewalks, Street Lights
Zoning RMFM
Direction From NC-540 E: Take exit 66A to merge onto NC-55 E toward Cary. Turn right onto McCrimmon Pkwy. Slight left onto Channing Park Cir. Turn left to stay on Channing Park Cir. Destination will be on the left.
Rooms
Basement Finished, Interior Entry
Interior
Interior Features Bathtub/Shower Combination, Ceiling Fan(s), Double Vanity, Eat-in Kitchen, Entrance Foyer, High Ceilings, Kitchen Island, Quartz Counters, Recessed Lighting, Smooth Ceilings, Walk-In Closet(s), Walk-In Shower
Heating Heat Pump
Cooling Central Air
Flooring Carpet, Vinyl
Fireplace No
Appliance Dishwasher, Gas Range, Microwave, Refrigerator, Stainless Steel Appliance(s)
Laundry Laundry Room, Upper Level
Exterior
Exterior Feature Lighting, Rain Gutters
Garage Spaces 2.0
Community Features Sidewalks, Street Lights
Utilities Available Electricity Connected, Natural Gas Connected, Sewer Connected, Water Connected
View Y/N Yes
Roof Type Shingle
Street Surface Asphalt
Porch Patio
Garage Yes
Private Pool No
Building
Lot Description Corner Lot, Landscaped
Faces From NC-540 E: Take exit 66A to merge onto NC-55 E toward Cary. Turn right onto McCrimmon Pkwy. Slight left onto Channing Park Cir. Turn left to stay on Channing Park Cir. Destination will be on the left.
Story 3
Foundation Concrete Perimeter, Slab
Sewer Public Sewer
Water Public
Architectural Style Traditional
Level or Stories 3
Structure Type HardiPlank Type,Stone,Vertical Siding
New Construction No
Schools
Elementary Schools Wake - Alston Ridge
Middle Schools Wake - Alston Ridge
High Schools Wake - Panther Creek
Others
HOA Fee Include Maintenance Grounds,Maintenance Structure,Pest Control,Road Maintenance,Snow Removal,Storm Water Maintenance
Senior Community false
Tax ID 0735460541
Special Listing Condition Standard
Read Less Info
Want to know what your home might be worth? Contact us for a FREE valuation!

Our team is ready to help you sell your home for the highest possible price ASAP

GET MORE INFORMATION

