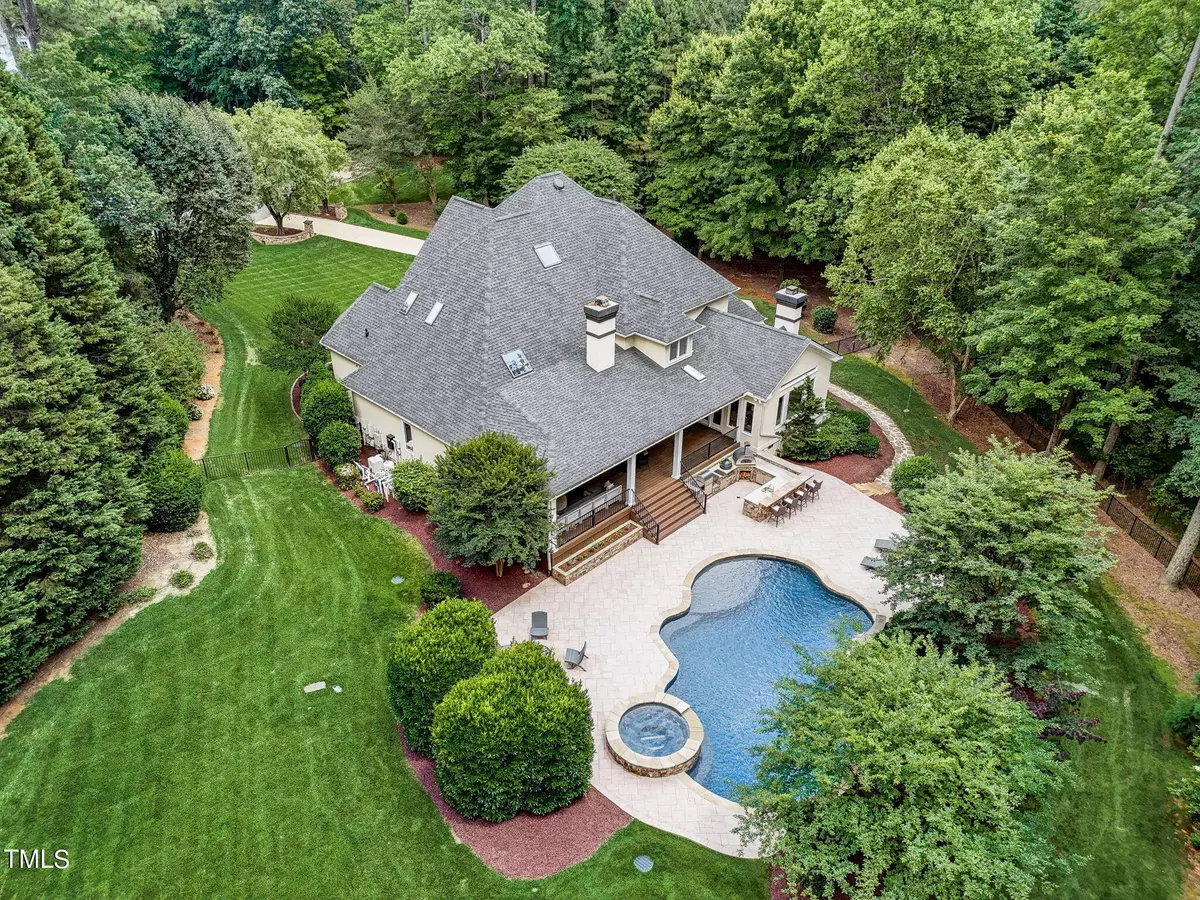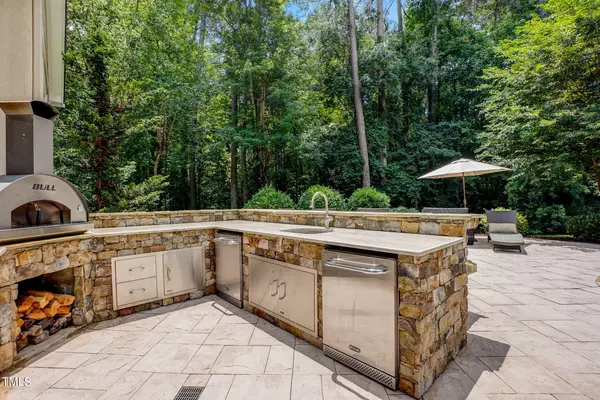Bought with Raleigh Realty Inc.
$1,650,000
$1,525,000
8.2%For more information regarding the value of a property, please contact us for a free consultation.
5 Beds
5 Baths
5,783 SqFt
SOLD DATE : 07/10/2024
Key Details
Sold Price $1,650,000
Property Type Single Family Home
Sub Type Single Family Residence
Listing Status Sold
Purchase Type For Sale
Square Footage 5,783 sqft
Price per Sqft $285
Subdivision Olde Creedmoor
MLS Listing ID 10033645
Sold Date 07/10/24
Style House
Bedrooms 5
Full Baths 4
Half Baths 1
HOA Fees $30/ann
HOA Y/N Yes
Abv Grd Liv Area 5,783
Originating Board Triangle MLS
Year Built 1997
Annual Tax Amount $6,213
Lot Size 1.450 Acres
Acres 1.45
Property Description
Stunning 5-bed home in North Raleigh with a private oasis! Enjoy luxury outdoor living with a 43'x24' heated pool and spa plus firepit. Entertain friends and family with an outdoor kitchen that includes a wood burning pizza oven, pellet smoker/grill, Big Green Egg, stove burner, sink and two refrigerators. Overlooking this all is a huge covered veranda. Updated Thermador appliances including a steam oven & quartz island in the spacious kitchen. Elegant renovations include new carpet in bedrooms, fresh paint throughout, updated bathrooms, lighting and refinished hardwood floors. Home features transom doorways, formal living & family rooms with gas log fireplaces. Luxurious main floor master with a spa-like bath. Bonus third floor offers bar, offices & flex space. Truly a dream retreat!
Location
State NC
County Wake
Zoning R-40W
Direction I-540W to exit 9 Creedmoor Rd north, left onto Beechnut Trail, right onto Old Creedmoor Rd, left onto Cranesbill Dr, left onto Roseland Ct, home on right
Interior
Interior Features Bathtub/Shower Combination, Bookcases, Breakfast Bar, Built-in Features, Pantry, Ceiling Fan(s), Crown Molding, Entrance Foyer, Granite Counters, High Ceilings, Kitchen Island, Master Downstairs, Quartz Counters, Separate Shower, Shower Only, Soaking Tub, Tray Ceiling(s), Walk-In Closet(s), Walk-In Shower
Heating Central, Fireplace(s), Natural Gas
Cooling Central Air, Dual
Flooring Carpet, Hardwood, Tile
Fireplaces Number 2
Fireplaces Type Family Room, Living Room
Fireplace Yes
Appliance Dishwasher, Gas Cooktop, Microwave, Range Hood, Refrigerator, Stainless Steel Appliance(s), Oven
Laundry Laundry Room
Exterior
Exterior Feature Fenced Yard, Fire Pit, Gas Grill, Outdoor Grill, Outdoor Kitchen, Private Yard
Garage Spaces 2.0
Fence Back Yard
Pool Heated, In Ground, Outdoor Pool, Waterfall
Community Features None
Roof Type Shingle
Parking Type Attached, Garage, Garage Faces Side
Garage Yes
Private Pool No
Building
Lot Description Back Yard, Cul-De-Sac, Landscaped, Wooded
Faces I-540W to exit 9 Creedmoor Rd north, left onto Beechnut Trail, right onto Old Creedmoor Rd, left onto Cranesbill Dr, left onto Roseland Ct, home on right
Story 2
Foundation Raised
Sewer Septic Tank
Water Public
Architectural Style Traditional, Transitional
Level or Stories 2
Structure Type Stucco
New Construction No
Schools
Elementary Schools Wake - Barton Pond
Middle Schools Wake - West Millbrook
High Schools Wake - Leesville Road
Others
HOA Fee Include None
Tax ID 0799015148
Special Listing Condition Standard
Read Less Info
Want to know what your home might be worth? Contact us for a FREE valuation!

Our team is ready to help you sell your home for the highest possible price ASAP


GET MORE INFORMATION






