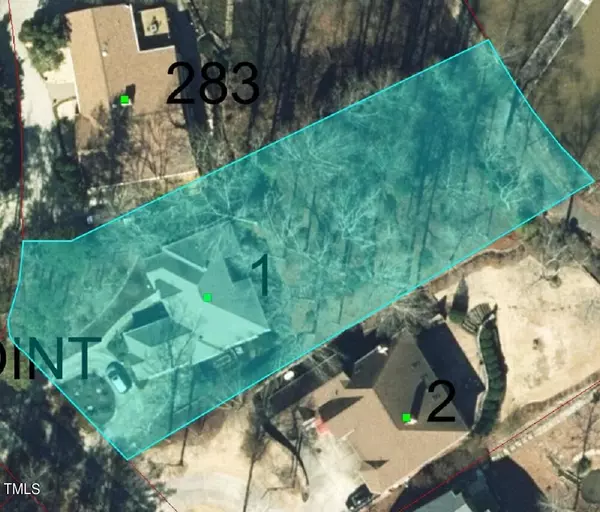Bought with Premier Agents Network
$725,000
$775,000
6.5%For more information regarding the value of a property, please contact us for a free consultation.
3 Beds
4 Baths
3,532 SqFt
SOLD DATE : 07/10/2024
Key Details
Sold Price $725,000
Property Type Single Family Home
Sub Type Single Family Residence
Listing Status Sold
Purchase Type For Sale
Square Footage 3,532 sqft
Price per Sqft $205
Subdivision Carolina Trace
MLS Listing ID 10031187
Sold Date 07/10/24
Style Site Built
Bedrooms 3
Full Baths 3
Half Baths 1
HOA Fees $93/ann
HOA Y/N Yes
Abv Grd Liv Area 3,532
Originating Board Triangle MLS
Year Built 2005
Annual Tax Amount $5,522
Lot Size 0.660 Acres
Acres 0.66
Property Description
One story lakefront home in a gated golf community! Open floor plan is perfect for entertaining. Gorgeous lake views from enormous picture windows throughout the home! Oh...and there's a party room and storage in the basement! Main level has the master suite and 2 more bedrooms. Soaring ceilings in the living and dining rooms. Island kitchen offers granite counters, custom cabinets and a pantry. Separate office off the entry foyer. Oversize 2 car garage with a separate golf cart door. 14X8 sun room is finished but not heated/cooled. Downstairs has a wet bar/kitchen area, 2 living areas and a full bath. It also has an 18X15 storage room! .66 acre lot overlooks the 18th green and is very close to the clubhouse and pro shop. Heavily wooded lot with lots of mature landscaping and irrigation on the front and back. Designed for senior living with lots of custom features. Carolina Trace is a private country club and offers two 18 hole championship golf courses. This is the one you have been waiting for!
Location
State NC
County Lee
Community Golf, Street Lights
Zoning RR
Direction US 1 South to Sanford. Get on 421 Bypass toward Lillington. Continue on to HWY 87 South. Left into Carolina Trace. Left after the guard shack onto Traceway. Right on Right on Fairway Lane. Continue on to The Pointe.
Rooms
Basement Crawl Space, Daylight, Exterior Entry, Finished, Heated, Interior Entry
Interior
Interior Features Bookcases, Ceiling Fan(s), Double Vanity, Entrance Foyer, Granite Counters, High Ceilings, In-Law Floorplan, Living/Dining Room Combination, Master Downstairs, Storage, Walk-In Closet(s), Walk-In Shower, Wet Bar
Heating Electric, Heat Pump
Cooling Central Air, Electric, Heat Pump
Flooring Carpet, Ceramic Tile, Hardwood
Fireplaces Number 1
Fireplaces Type Gas Log, Living Room, Propane
Fireplace Yes
Appliance Dishwasher, Electric Cooktop, Electric Range, Electric Water Heater, Microwave
Laundry Laundry Room, Main Level
Exterior
Exterior Feature Gas Grill, Rain Gutters
Garage Spaces 2.0
Pool Swimming Pool Com/Fee
Community Features Golf, Street Lights
Roof Type Shingle
Porch Deck, Patio
Parking Type Concrete, Driveway, Garage
Garage Yes
Private Pool No
Building
Lot Description Hardwood Trees, Landscaped, Wooded
Faces US 1 South to Sanford. Get on 421 Bypass toward Lillington. Continue on to HWY 87 South. Left into Carolina Trace. Left after the guard shack onto Traceway. Right on Right on Fairway Lane. Continue on to The Pointe.
Foundation Block
Sewer Public Sewer
Water Public
Architectural Style Transitional
Structure Type Brick,Fiber Cement,Stucco
New Construction No
Schools
Elementary Schools Lee - J Glenn Edwards
Middle Schools Lee - East Lee
High Schools Lee - Lee
Others
HOA Fee Include Road Maintenance
Tax ID 966096224900
Special Listing Condition Standard
Read Less Info
Want to know what your home might be worth? Contact us for a FREE valuation!

Our team is ready to help you sell your home for the highest possible price ASAP


GET MORE INFORMATION






