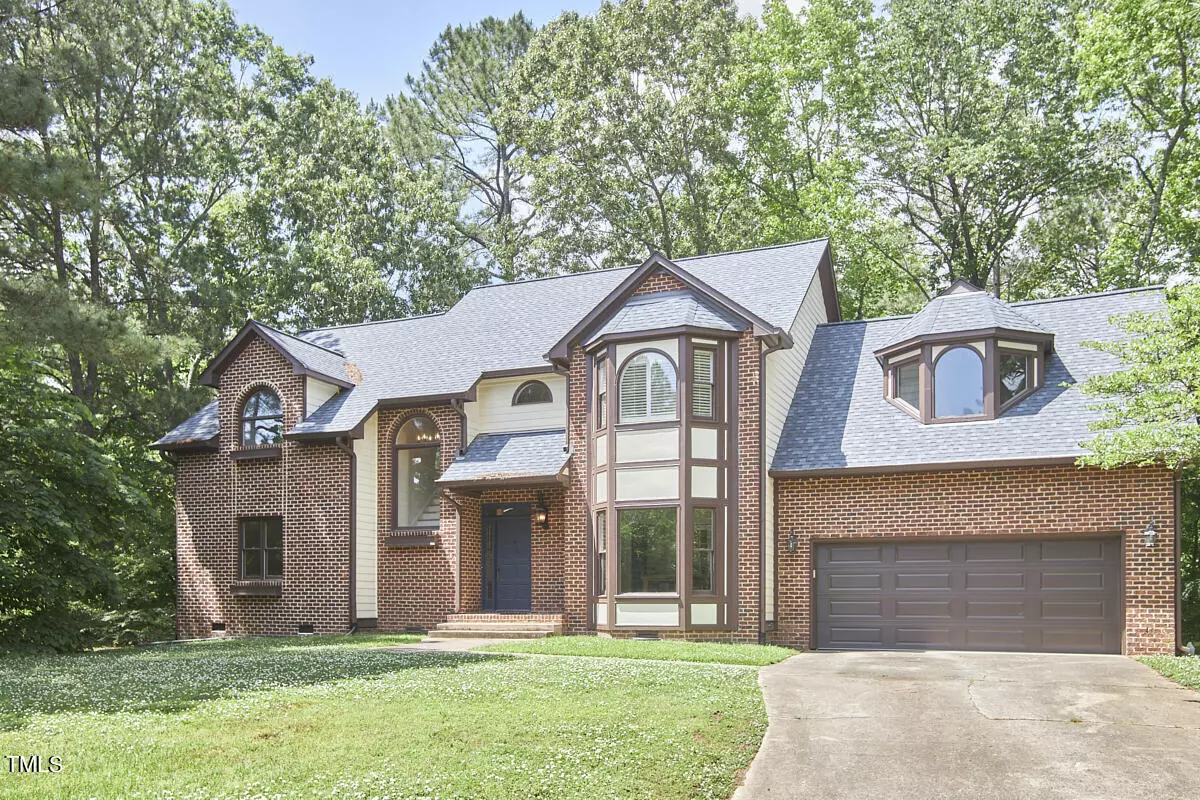Bought with Coldwell Banker - HPW
$739,900
$739,900
For more information regarding the value of a property, please contact us for a free consultation.
4 Beds
3 Baths
3,393 SqFt
SOLD DATE : 06/14/2024
Key Details
Sold Price $739,900
Property Type Single Family Home
Sub Type Single Family Residence
Listing Status Sold
Purchase Type For Sale
Square Footage 3,393 sqft
Price per Sqft $218
Subdivision Falconbridge
MLS Listing ID 10028069
Sold Date 06/14/24
Bedrooms 4
Full Baths 3
HOA Fees $5/ann
HOA Y/N Yes
Abv Grd Liv Area 3,393
Originating Board Triangle MLS
Year Built 1989
Annual Tax Amount $5,375
Lot Size 0.640 Acres
Acres 0.64
Property Description
Been waiting for Falconbridge? This is it! Nestled on a corner lot, this handsome home is convenient to everything that the Triangle has to offer. There are no small rooms here. Huge owners suite. Fresh paint, new carpet and updated bathroom details make this one move in ready. Soaring ceilings in the living room make for a dramatic entrance into a home that has room to live and grow. Sit among the trees out back on the sprawling deck to wind down the day. Come check this one out, and welcome to Falconbridge!
Location
State NC
County Durham
Direction fromFrom Hwy 54 turn onto Huntingridge Rd. Left onto Shallowford, house is on left
Interior
Interior Features Bathtub/Shower Combination, Bookcases, Built-in Features, Ceiling Fan(s), Chandelier, Double Vanity, Entrance Foyer, Granite Counters, High Ceilings, Pantry, Recessed Lighting, Smooth Ceilings, Walk-In Closet(s), Walk-In Shower
Heating Fireplace(s), Forced Air, Natural Gas
Cooling Ceiling Fan(s), Central Air
Flooring Carpet, Ceramic Tile, Hardwood
Fireplaces Number 1
Fireplaces Type Gas
Fireplace Yes
Window Features Insulated Windows
Appliance Dishwasher, Disposal, Electric Range, Gas Water Heater, Ice Maker, Range, Range Hood, Self Cleaning Oven, Tankless Water Heater, Washer, Washer/Dryer, Water Heater
Laundry Laundry Room, Main Level
Exterior
Exterior Feature Rain Gutters
Garage Spaces 2.0
Fence None
Pool Swimming Pool Com/Fee
View Y/N Yes
View Neighborhood
Roof Type Shingle
Street Surface Asphalt
Handicap Access Level Flooring
Porch Deck, Front Porch
Garage Yes
Private Pool No
Building
Lot Description Corner Lot, Front Yard
Faces fromFrom Hwy 54 turn onto Huntingridge Rd. Left onto Shallowford, house is on left
Foundation Block
Sewer Public Sewer
Water Public
Architectural Style Transitional
Structure Type Brick Veneer,Masonite
New Construction No
Schools
Elementary Schools Durham - Creekside
Middle Schools Durham - Githens
High Schools Durham - Jordan
Others
HOA Fee Include Unknown
Tax ID 0708345290
Special Listing Condition Standard
Read Less Info
Want to know what your home might be worth? Contact us for a FREE valuation!

Our team is ready to help you sell your home for the highest possible price ASAP


GET MORE INFORMATION

