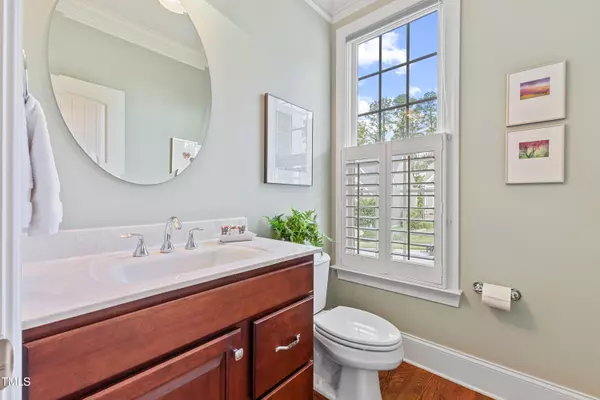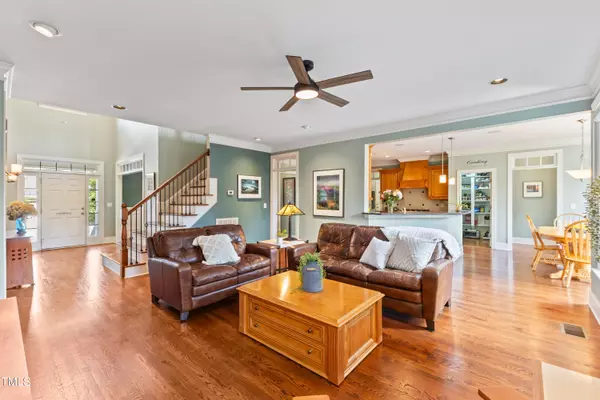Bought with Keller Williams Elite Realty
$1,075,000
$1,024,900
4.9%For more information regarding the value of a property, please contact us for a free consultation.
4 Beds
4 Baths
3,657 SqFt
SOLD DATE : 07/11/2024
Key Details
Sold Price $1,075,000
Property Type Single Family Home
Sub Type Single Family Residence
Listing Status Sold
Purchase Type For Sale
Square Footage 3,657 sqft
Price per Sqft $293
Subdivision Hortons Creek
MLS Listing ID 10029805
Sold Date 07/11/24
Style Site Built
Bedrooms 4
Full Baths 3
Half Baths 1
HOA Fees $110/mo
HOA Y/N Yes
Abv Grd Liv Area 3,657
Originating Board Triangle MLS
Year Built 2010
Annual Tax Amount $5,950
Lot Size 10,890 Sqft
Acres 0.25
Property Description
This immaculately designed north-facing home in sought-after West Cary's Horton Creek neighborhood embodies a perfect blend of comfort, functionality, and luxury. Step inside to the two-story vaulted foyer with gleaming red oak hardwood floors throughout the first floor. The gas fireplace in the family room creates a cozy, warm, inviting atmosphere, perfect for gatherings or relaxing evenings. The large mudroom with bench seating and cubbies is a practical space, offering plenty of storage for keeping things organized and easily accessible. The addition of recessed lighting enhances the overall functionality and aesthetics of the home. The gourmet kitchen offers a brand-new gas cooktop with vented exhaust, granite countertops, pull-out shelves, under-cabinet lighting, and a huge walk-in pantry, making meal prep a breeze.
Relax in the spa-inspired primary suite on the main floor, featuring a soaking tub, dual walk-in closets, and a private seating area. Stay productive in the dedicated office with a custom-built 17-foot desk with full-extension drawers. The expansive attic space offers additional storage or the potential for future rooms.
Unwind outside on the front porch, screened porch, deck, or brick patio, all surrounded by a professionally landscaped yard with a custom irrigation system for easy maintenance. Located for easy access to I-540, this home offers a comfortable commute to RDU (13 minutes), RTP, Chapel Hill, and Raleigh. The community amenities include pool and clubhouse.- Professional photos to Friday 5/17
Location
State NC
County Wake
Community Clubhouse, Pool, Street Lights
Zoning TRM
Direction From High House Rd take Highway 55N, Left onto Carpenter Fire Station. Right onto Green Level Church. Left onto Hortons Creek. Right onto Peach Orchard Place.
Interior
Interior Features Built-in Features, Crown Molding, Double Vanity, Dual Closets, Entrance Foyer, Granite Counters, Kitchen Island, Pantry, Tray Ceiling(s), Walk-In Closet(s), Walk-In Shower
Heating Forced Air
Cooling Central Air, Dual
Flooring Carpet, Ceramic Tile, Hardwood, Tile
Fireplaces Number 1
Fireplaces Type Family Room, Gas, Gas Log, Gas Starter
Fireplace Yes
Appliance Built-In Gas Oven, Cooktop, Dishwasher, Dryer, Gas Cooktop, Gas Water Heater, Microwave, Self Cleaning Oven, Stainless Steel Appliance(s), Washer, Washer/Dryer
Laundry Laundry Room
Exterior
Garage Spaces 2.0
Pool Community
Community Features Clubhouse, Pool, Street Lights
View Y/N Yes
Roof Type Shingle
Porch Deck, Patio, Porch, Rear Porch, Screened
Parking Type Driveway, Garage
Garage Yes
Private Pool No
Building
Lot Description Level
Faces From High House Rd take Highway 55N, Left onto Carpenter Fire Station. Right onto Green Level Church. Left onto Hortons Creek. Right onto Peach Orchard Place.
Story 2
Foundation Raised
Sewer Public Sewer
Water Public
Architectural Style Traditional
Level or Stories 2
Structure Type Fiber Cement
New Construction No
Schools
Elementary Schools Wake - Hortons Creek
Middle Schools Wake - Mills Park
High Schools Wake - Panther Creek
Others
HOA Fee Include Maintenance Grounds
Tax ID Pin# 0726809720
Special Listing Condition Standard
Read Less Info
Want to know what your home might be worth? Contact us for a FREE valuation!

Our team is ready to help you sell your home for the highest possible price ASAP


GET MORE INFORMATION






