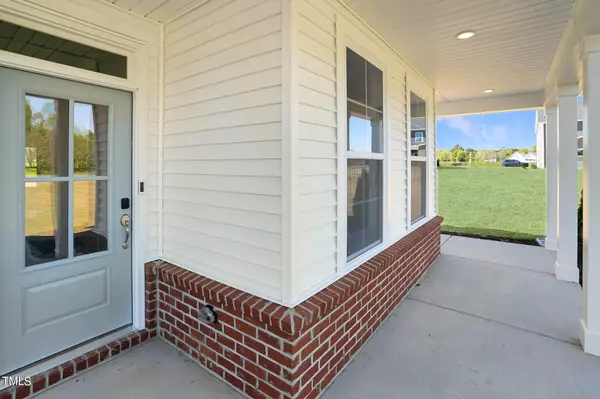Bought with New Home Inc LLC
$479,700
$479,700
For more information regarding the value of a property, please contact us for a free consultation.
4 Beds
3 Baths
2,728 SqFt
SOLD DATE : 07/08/2024
Key Details
Sold Price $479,700
Property Type Single Family Home
Sub Type Single Family Residence
Listing Status Sold
Purchase Type For Sale
Square Footage 2,728 sqft
Price per Sqft $175
Subdivision Heritage At Neills Creek
MLS Listing ID 2539565
Sold Date 07/08/24
Style Site Built
Bedrooms 4
Full Baths 3
HOA Fees $75/mo
HOA Y/N Yes
Abv Grd Liv Area 2,728
Originating Board Triangle MLS
Year Built 2024
Annual Tax Amount $3,497
Lot Size 0.840 Acres
Acres 0.84
Property Description
🏡 Welcome to your future oasis, crafted by New Home Inc, where luxury meets convenience on a sprawling .84-acre pool-ready tree-lined lot.
This magnificent home boasts 2,768 square feet of meticulously designed living space. Pull into the 2-car side-load garage, accompanied by a lengthy driveway, offering ample parking space for you and your guests.
Step inside and discover the epitome of comfort and style, with 4 bedrooms and 3 bathrooms thoughtfully spread throughout. The convenience of a guest room with a full bath on the first floor ensures comfort for visitors, while a dedicated home office provides the ideal workspace for your professional endeavors.
Entertain effortlessly in the open-concept layout, seamlessly flowing from the spacious living area to the gourmet kitchen, a masterpiece featuring New Home Inc's exclusive amenities. Revel in the convenience of the Smart Door Delivery Center, making package retrieval a breeze, while the Messy Kitchen with sink, walk-in pantry, stainless steel appliances, quartz countertops, and upgraded tile backsplash cater to your every culinary need.
Ascend to the second floor and discover an oversized game room, providing endless possibilities for recreation and entertainment.
Retreat to the serene spa-like owner's bath, where a luxurious shower awaits with tile floors, walls, and bench seating, offering the ultimate relaxation experience.
Outdoor living reaches new heights with a covered rear patio perfect for year-round enjoyment and a wrap-around front porch inviting you to unwind and soak in the tranquility of the surroundings.
Located in a prime location just minutes from downtown Fuquay or downtown Lillington, this exquisite home offers the perfect blend of seclusion and accessibility, promising a lifestyle of luxury and convenience. Don't miss the opportunity to make this stunning home your own. Schedule your viewing today and embark on the journey to your dream home!
Location
State NC
County Harnett
Direction From Lillington take 421 towards Angier. Turn right onto Neills Creek Rd. Homesite will be on the right
Interior
Interior Features Bathtub/Shower Combination, Ceiling Fan(s), Double Vanity, Entrance Foyer, Granite Counters, High Ceilings, Pantry, Quartz Counters, Smooth Ceilings, Walk-In Closet(s), Walk-In Shower
Heating Electric, Zoned
Cooling Electric, Zoned
Flooring Carpet, Vinyl, Tile
Fireplaces Number 1
Fireplaces Type Family Room, Gas Log, Propane
Fireplace Yes
Appliance Dishwasher, Electric Range, Electric Water Heater, Microwave, Range
Laundry Laundry Room, Upper Level
Exterior
Garage Spaces 2.0
Roof Type Shingle
Porch Covered, Patio, Porch
Parking Type Attached, Concrete, Driveway, Electric Vehicle Charging Station(s), Garage, Garage Door Opener, Garage Faces Side
Garage Yes
Private Pool No
Building
Lot Description Landscaped
Faces From Lillington take 421 towards Angier. Turn right onto Neills Creek Rd. Homesite will be on the right
Story 2
Foundation Slab
Sewer Septic Tank
Water Public
Architectural Style Traditional
Level or Stories 2
Structure Type Brick,Low VOC Paint/Sealant/Varnish,Radiant Barrier,Vinyl Siding
New Construction Yes
Schools
Elementary Schools Harnett - Buies Creek
Middle Schools Harnett - Harnett Central
High Schools Harnett - Harnett Central
Others
HOA Fee Include None
Tax ID 7659405
Special Listing Condition Standard
Read Less Info
Want to know what your home might be worth? Contact us for a FREE valuation!

Our team is ready to help you sell your home for the highest possible price ASAP


GET MORE INFORMATION






