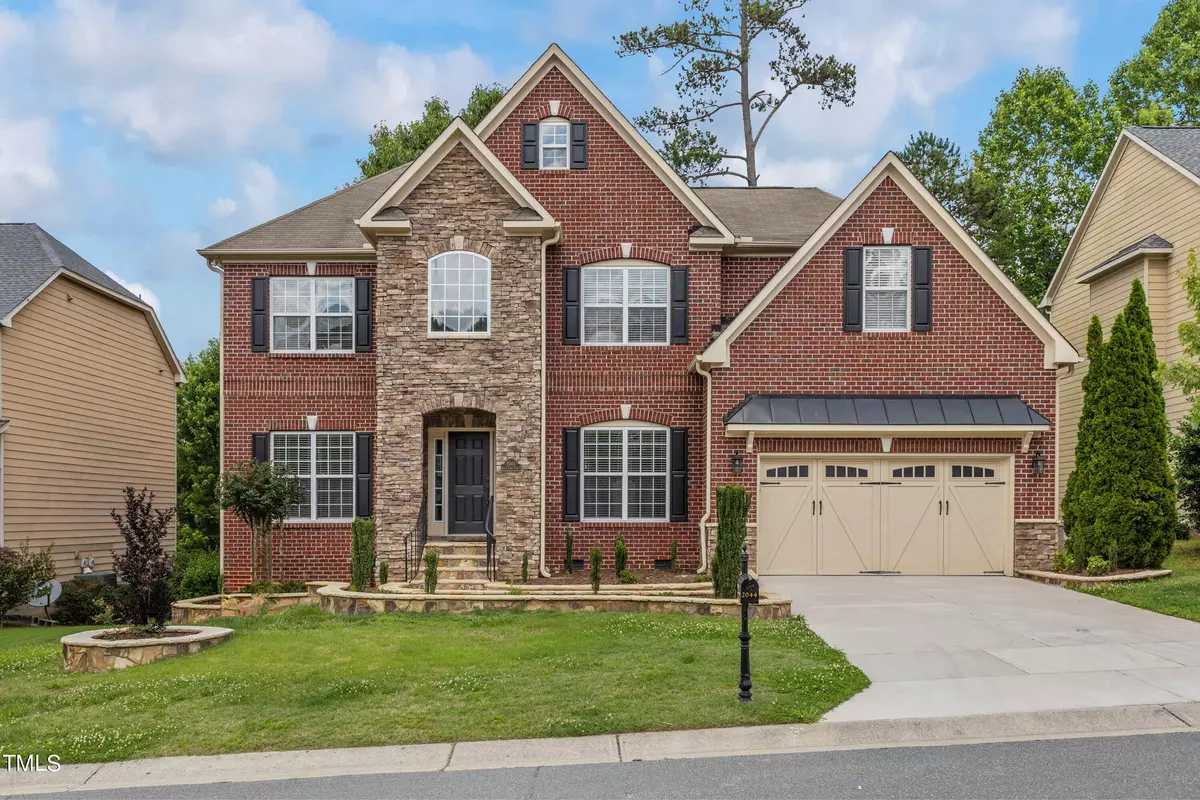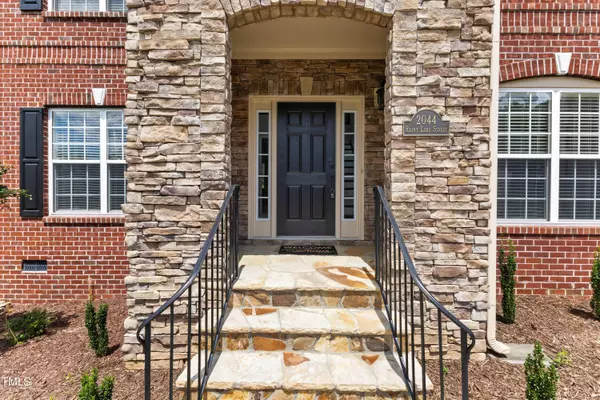Bought with DeRonja Real Estate
$675,000
$688,000
1.9%For more information regarding the value of a property, please contact us for a free consultation.
4 Beds
4 Baths
3,377 SqFt
SOLD DATE : 07/11/2024
Key Details
Sold Price $675,000
Property Type Single Family Home
Sub Type Single Family Residence
Listing Status Sold
Purchase Type For Sale
Square Footage 3,377 sqft
Price per Sqft $199
Subdivision Stonegate
MLS Listing ID 10032591
Sold Date 07/11/24
Bedrooms 4
Full Baths 3
Half Baths 1
HOA Fees $75/mo
HOA Y/N Yes
Abv Grd Liv Area 3,377
Originating Board Triangle MLS
Year Built 2008
Annual Tax Amount $4,264
Lot Size 9,583 Sqft
Acres 0.22
Property Description
Welcome to your modern sanctuary of unparalleled elegance and sophistication. Nestled in one of the most sought-after neighborhoods lauded for its family-friendly outdoor amenities, this stunning residence offers an exquisite blend of contemporary design and expansive living spaces, creating an effortless luxury to your everyday living. Step through the expertly landscaped stone paved garden and enter the grand foyer, where your palatial living begins with a 20 foot ceiling accented by a gallery staircase and custom grand chandelier. The expansive open floor plan, floor-to-ceiling windows that flood the living room with natural light, crystal chandeliers in every room, and a brand new gourmet chef's kitchen would make any entertainer's heart sing! Did we mention the primary suite boasts its own sitting room, a large walk-in custom closet, and a new, lavish modern bath complete with double vessel sinks, frameless glass shower with digitally programmable shower head and a soaking pedestal tub. The guest bedroom suite comes with its own private modern ensuite bath. Two additional sunlit large secondary bedrooms share their spacious new bath with no luxury or detail spared! Every bedroom is adorned with custom built closets, crystal light and fan fixtures, and the same effortless luxury consistent with the rest of the upgrades in this home. Did you need a separate home office also? Check! New roof, new HVAC systems, new flooring, fresh interior paint, completely new bathrooms, kitchen, and new crawl space vapor barrier, every corner has been updated, down to the epoxy flooring for the double garage. This expertly designed home with over 3,300sqft of modern oasis is better than new! Step into the summer with your next cocktail party hosted right in the private flat backyard, come live the life you've always dreamed of!
Location
State NC
County Wake
Community Clubhouse, Park, Playground, Pool, Tennis Court(S)
Direction From 540, N on Capital. R on Burlington Mills Road. Go approx. 2.5 miles and then turn R onto Forestville Rd. Stonegate will be on the R. Go to Rainy Lake St, home will be on the right
Interior
Interior Features Coffered Ceiling(s), Granite Counters, High Ceilings
Heating Central
Cooling Central Air
Flooring Tile
Fireplaces Type Gas, Great Room
Fireplace Yes
Exterior
Exterior Feature Private Yard
Garage Spaces 2.0
Community Features Clubhouse, Park, Playground, Pool, Tennis Court(s)
Roof Type Asphalt
Garage Yes
Private Pool No
Building
Faces From 540, N on Capital. R on Burlington Mills Road. Go approx. 2.5 miles and then turn R onto Forestville Rd. Stonegate will be on the R. Go to Rainy Lake St, home will be on the right
Story 2
Foundation Combination, Concrete Perimeter
Sewer Public Sewer
Water Public
Architectural Style Craftsman
Level or Stories 2
Structure Type Brick Veneer,Fiber Cement,Stone,Stone Veneer
New Construction No
Schools
Elementary Schools Wake - Harris Creek
Middle Schools Wake - Rolesville
High Schools Wake - Heritage
Others
HOA Fee Include Unknown
Senior Community false
Tax ID 1748.01475984.000
Special Listing Condition Standard
Read Less Info
Want to know what your home might be worth? Contact us for a FREE valuation!

Our team is ready to help you sell your home for the highest possible price ASAP


GET MORE INFORMATION






