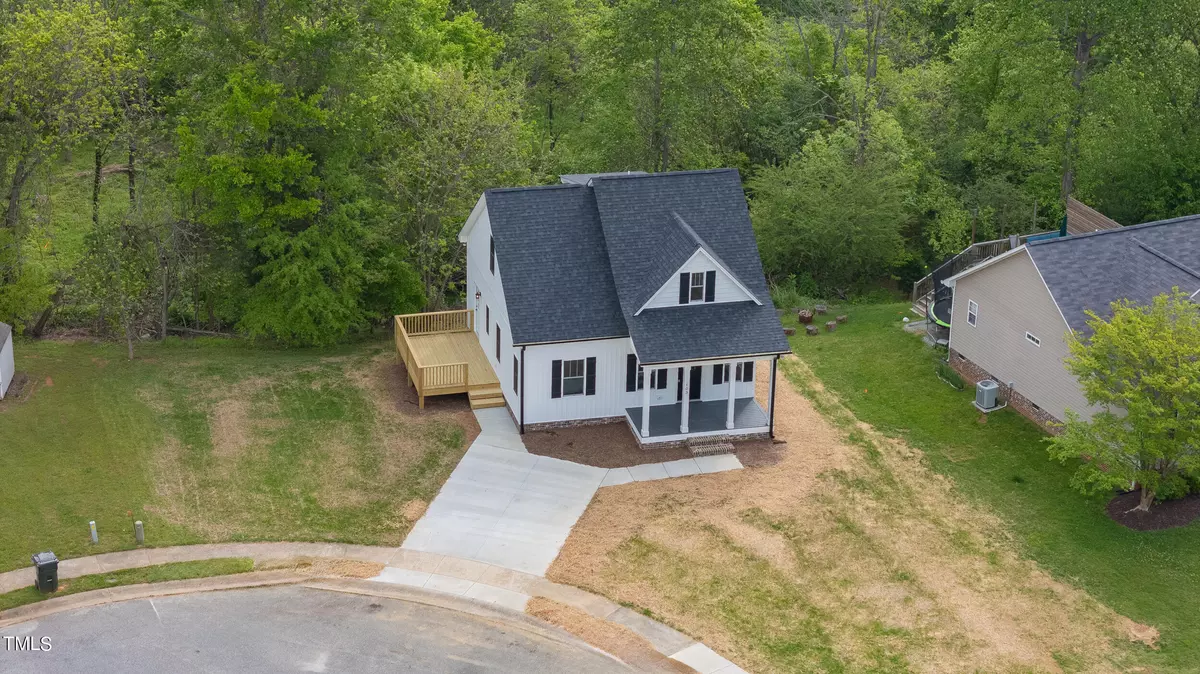Bought with Navigate Realty
$347,000
$350,000
0.9%For more information regarding the value of a property, please contact us for a free consultation.
3 Beds
3 Baths
1,440 SqFt
SOLD DATE : 07/12/2024
Key Details
Sold Price $347,000
Property Type Single Family Home
Sub Type Single Family Residence
Listing Status Sold
Purchase Type For Sale
Square Footage 1,440 sqft
Price per Sqft $240
Subdivision Alexander Park
MLS Listing ID 10025512
Sold Date 07/12/24
Style Site Built
Bedrooms 3
Full Baths 2
Half Baths 1
HOA Y/N No
Abv Grd Liv Area 1,440
Originating Board Triangle MLS
Year Built 2024
Annual Tax Amount $289
Lot Size 0.290 Acres
Acres 0.29
Property Description
Welcome to your new custom home in cozy Alexander Park located on a quiet-cul-de-sac moments from downtown! This thoughtfully designed home features 3 bedrooms, 2 1/2 bathrooms, including a primary suite located on the main floor. The heart of this home is its inviting eat-in kitchen with stylish tile backsplash, dovetail drawers with soft-close cabinets, complete with a large island and walk-in pantry, perfect for entertaining guests and time spent with family. Walking in you will notice LVP throughout, lots of natural light from large windows and spacious closets with wood shelving. The large front porch and deck are perfect for enjoying our sunny North Carolina weather and offer a place of peace and relaxation.
The primary suite offers a large walk-in closet, double vanities and a beautifully tiled shower with glass doors. The split bedroom layout provides privacy and options for a home office or multi-generational living.
This home has easy access to Downtown Mebane's vibrant restaurants and shops, Tanger Outlets and convenient access to I-40 and NC-70. Schedule your showing today before it's too late!
Location
State NC
County Alamance
Zoning res
Direction From NC70/Center St, turn North onto North Fifth Street then turn West onto West Sebastian Court
Interior
Interior Features Bathtub/Shower Combination, Ceiling Fan(s), Double Vanity, Eat-in Kitchen, Granite Counters, Kitchen Island, Kitchen/Dining Room Combination, Living/Dining Room Combination, Open Floorplan, Pantry, Master Downstairs, Quartz Counters, Recessed Lighting, Smooth Ceilings, Storage, Walk-In Closet(s), Walk-In Shower
Heating Central, Forced Air, Heat Pump
Cooling Ceiling Fan(s), Central Air, Heat Pump
Flooring Vinyl
Fireplace No
Window Features Double Pane Windows
Appliance Dishwasher, Free-Standing Electric Range, Plumbed For Ice Maker
Laundry Electric Dryer Hookup, Laundry Room, Main Level, Washer Hookup
Exterior
Fence None
View Y/N Yes
Roof Type Shingle
Street Surface Concrete
Porch Deck, Front Porch
Garage No
Private Pool No
Building
Lot Description Corners Marked, Cul-De-Sac, Sloped
Faces From NC70/Center St, turn North onto North Fifth Street then turn West onto West Sebastian Court
Story 1
Foundation Block, Brick/Mortar
Sewer Public Sewer
Water Public
Architectural Style Craftsman, Traditional
Level or Stories 1
Structure Type Vertical Siding,Vinyl Siding
New Construction Yes
Schools
Elementary Schools Alamance - E M Yoder
Middle Schools Alamance - Woodlawn
High Schools Alamance - Eastern Alamance
Others
Senior Community false
Tax ID 168530
Special Listing Condition Standard
Read Less Info
Want to know what your home might be worth? Contact us for a FREE valuation!

Our team is ready to help you sell your home for the highest possible price ASAP

GET MORE INFORMATION

