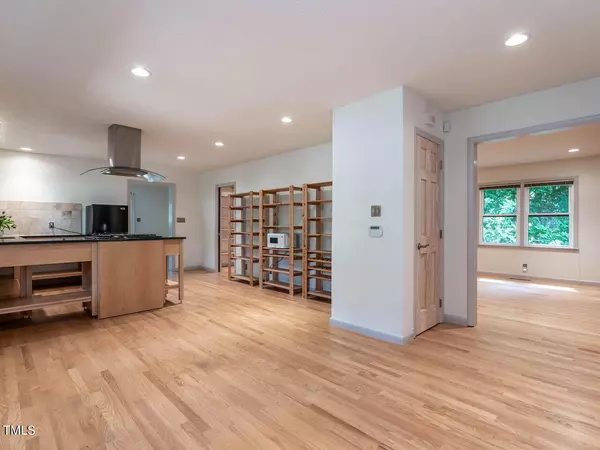Bought with KW Realty Platinum
$760,000
$747,000
1.7%For more information regarding the value of a property, please contact us for a free consultation.
4 Beds
3 Baths
2,778 SqFt
SOLD DATE : 07/12/2024
Key Details
Sold Price $760,000
Property Type Single Family Home
Sub Type Single Family Residence
Listing Status Sold
Purchase Type For Sale
Square Footage 2,778 sqft
Price per Sqft $273
Subdivision Meredith Woods
MLS Listing ID 10023733
Sold Date 07/12/24
Style Site Built
Bedrooms 4
Full Baths 3
HOA Y/N No
Abv Grd Liv Area 2,778
Originating Board Triangle MLS
Year Built 1967
Annual Tax Amount $4,222
Lot Size 0.750 Acres
Acres 0.75
Property Description
Midcentury modern home on large lot in the friendly neighborhood of Meredith Woods. Modern elements include clean lines, functionality, indoor-to-outdoor living, overhanging eaves, insulated glass, open spaces, and organic materials. Floors are hardwood, polished concrete, or tile. Solid pine interior doors feature Berlin Modisch lever door handles.
This spacious home offers four bedrooms, three bathrooms, a utility room, and four other large multi-function rooms. Bedrooms have floor-to-ceiling closet doors with custom, adjustable closet shelving. The library/gallery features custom-built adjustable shelving on each end. A European-style kitchen is large enough for a breakfast or seating area. The connecting dining room opens onto a Trex wrap-around deck and, through a mud room, exits to a rear parking area. The lower-level gathering room overlooks a brick patio and features a brick wall with fireplace. Bathrooms have updated Moen fixtures and water-saving utilities. The CertainTeed roof from Roofwerks includes a comprehensive warranty through 2066; the windows and sliding-glass doors (2016, 2022), featuring dual-glazed insulated glass with Ultra U Plus and soundproofing, by Kelly Window and Door have a lifetime warranty. Two outbuildings provide additional space for storage and hobbies. The 16' x 16' studio is climate controlled and includes a workbench and shelving. A 16' x 12' shed offers space for tool storage with workbench and overhead shelving. The home is partially surrounded by an aluminum fence, perfect for pets.
The mature landscape displays a wide range of flora, including several varieties of Japanese maple, azalea, magnolia, poet's laurel, old-growth camellias, aucuba japonica, and three majestic oaks. Within walking distance of shops, restaurants, NC Museum of Art, medical offices, and Rex Hospital.
Location
State NC
County Wake
Direction Lake Boone Trail to South on Myron Dr. Home on left.
Rooms
Other Rooms Shed(s), Workshop
Interior
Interior Features Bathtub/Shower Combination, Bookcases, Ceiling Fan(s), Granite Counters, Low Flow Plumbing Fixtures, Recessed Lighting, Separate Shower, Stone Counters, Walk-In Shower
Heating Central, Forced Air, Natural Gas
Cooling Central Air
Flooring Concrete, Hardwood, Tile
Fireplaces Number 1
Fireplaces Type Family Room, Masonry, Wood Burning
Fireplace Yes
Window Features Aluminum Frames,Blinds,Double Pane Windows,Insulated Windows
Appliance Built-In Gas Range, Dryer, Range Hood, Washer
Laundry Laundry Room, Lower Level
Exterior
Exterior Feature Fenced Yard, Storage
Fence Back Yard, Fenced, Front Yard, Gate
Utilities Available Cable Available, Electricity Connected, Natural Gas Connected, Sewer Connected, Water Connected
Roof Type Shingle
Street Surface Asphalt
Porch Deck, Front Porch
Parking Type Gravel, Parking Pad
Garage No
Private Pool No
Building
Lot Description Back Yard, Front Yard, Hardwood Trees, Landscaped
Faces Lake Boone Trail to South on Myron Dr. Home on left.
Foundation Block, Slab
Sewer Public Sewer
Water Public
Architectural Style Modern, Ranch
Structure Type Brick,Wood Siding
New Construction No
Schools
Elementary Schools Wake - Stough
Middle Schools Wake - Oberlin
High Schools Wake - Broughton
Others
Senior Community false
Tax ID 0795007792
Special Listing Condition Standard
Read Less Info
Want to know what your home might be worth? Contact us for a FREE valuation!

Our team is ready to help you sell your home for the highest possible price ASAP


GET MORE INFORMATION






