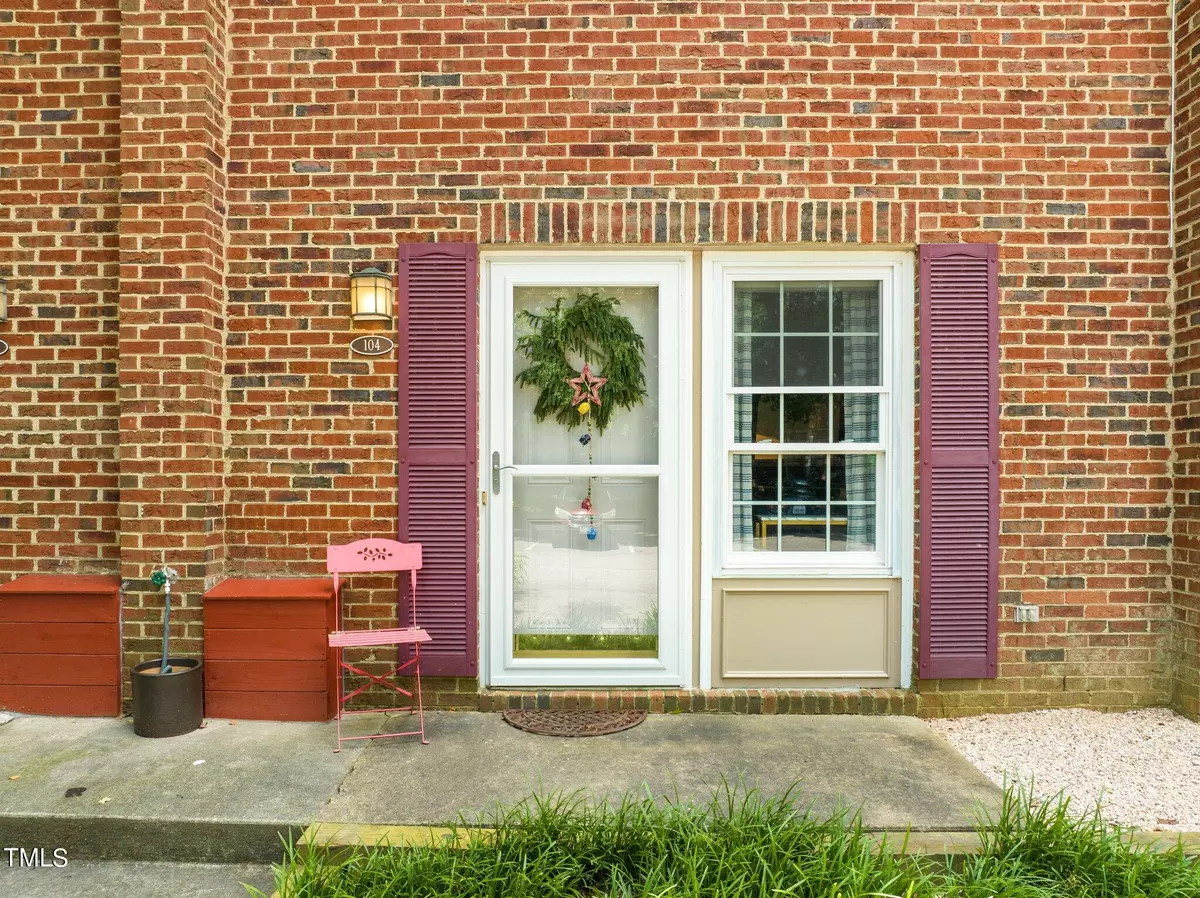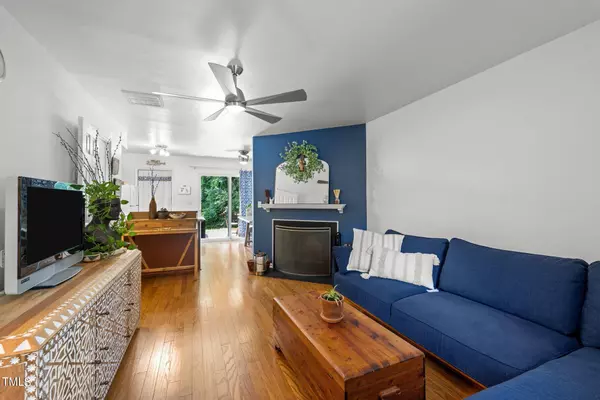Bought with Realty One Group Greener Side
$255,500
$250,000
2.2%For more information regarding the value of a property, please contact us for a free consultation.
2 Beds
3 Baths
1,000 SqFt
SOLD DATE : 07/12/2024
Key Details
Sold Price $255,500
Property Type Townhouse
Sub Type Townhouse
Listing Status Sold
Purchase Type For Sale
Square Footage 1,000 sqft
Price per Sqft $255
Subdivision Canterbury Townhomes
MLS Listing ID 10032358
Sold Date 07/12/24
Style Townhouse
Bedrooms 2
Full Baths 2
Half Baths 1
HOA Fees $210/mo
HOA Y/N Yes
Abv Grd Liv Area 1,000
Originating Board Triangle MLS
Year Built 1985
Annual Tax Amount $2,309
Lot Size 1,306 Sqft
Acres 0.03
Property Description
Your search is over. You've found it. The PERFECT townhome. ''Why is this THE ONE?'' I'm glad you asked! Practically everything on the main floor is NEW.
2017: The kitchen was updated with beautiful, durable quartz counters and new soft-close cabinets and drawers.
2018: The front storm door, the rear sliding door, and all of the windows were replaced.
2020/2021: The chimney was inspected and cleaned and wired smoke/carbon monoxide detectors were installed.
2022: New Bosch dishwasher, whirlpool refrigerator, new toilets, and the whole house was freshly painted.
2023/2024: New Energy-efficient heat pump, new ductwork, new flooring throughout (carpet upstairs, engineered hardwood and tile downstairs), ceiling fans (with updated electrical wiring), top down/bottom up blinds on all windows, new water heater, and new water pipes throughout.
And we're still only on the inside!!
The covered patio outside your back door overlooks the peaceful, quiet setting of Morgan Creek. With plans to expand the greenway that include a tunnel under Smith Level Road, you'll have access to miles of trails along Morgan Creek.
Oh, yeah, and it's in Carrboro!
Location
State NC
County Orange
Community Sidewalks, Street Lights
Zoning R3
Direction Turn onto Abbey Lane from HWY 54 then left onto Friar Lane. 104 is the third unit in the first building on your right.
Rooms
Other Rooms None
Interior
Interior Features Bathtub/Shower Combination, Ceiling Fan(s), Kitchen/Dining Room Combination, Open Floorplan, Walk-In Shower
Heating Electric, ENERGY STAR Qualified Equipment, ENERGY STAR/ACCA RSI Qualified Installation, Fireplace(s), Heat Pump
Cooling Ceiling Fan(s), Central Air, Electric, ENERGY STAR Qualified Equipment, Heat Pump
Flooring Carpet, Hardwood, Tile
Fireplaces Type Fireplace Screen, Living Room, Wood Burning
Fireplace Yes
Window Features Blinds,Double Pane Windows,ENERGY STAR Qualified Windows,Insulated Windows
Appliance Dishwasher, Electric Water Heater, ENERGY STAR Qualified Appliances, ENERGY STAR Qualified Dishwasher, ENERGY STAR Qualified Refrigerator, Free-Standing Electric Range, Free-Standing Refrigerator, Range, Range Hood, Refrigerator, Water Heater
Laundry Electric Dryer Hookup, Laundry Room, Main Level, Washer Hookup
Exterior
Exterior Feature Rain Gutters
Fence None
Pool None
Community Features Sidewalks, Street Lights
Utilities Available Cable Available, Cable Connected, Electricity Connected, Natural Gas Not Available, Phone Available, Sewer Connected, Water Connected
View Y/N Yes
View Creek/Stream, Park/Greenbelt, Trees/Woods
Roof Type Asphalt,Shingle
Street Surface Concrete,Paved
Porch Covered, Front Porch
Parking Type Common, Concrete, Off Street, Outside, Parking Lot, Paved, Permit Required, Unassigned
Garage No
Private Pool No
Building
Lot Description Hardwood Trees, Landscaped, Many Trees, Near Public Transit, Secluded, Sloped, See Remarks
Faces Turn onto Abbey Lane from HWY 54 then left onto Friar Lane. 104 is the third unit in the first building on your right.
Story 2
Foundation Slab
Sewer Public Sewer
Water Public
Architectural Style Traditional
Level or Stories 2
Structure Type Brick,Wood Siding
New Construction No
Schools
Elementary Schools Ch/Carrboro - Northside
Middle Schools Ch/Carrboro - Mcdougle
High Schools Ch/Carrboro - Carrboro
Others
HOA Fee Include Sewer,Trash
Senior Community false
Tax ID 9778721828
Special Listing Condition Standard
Read Less Info
Want to know what your home might be worth? Contact us for a FREE valuation!

Our team is ready to help you sell your home for the highest possible price ASAP


GET MORE INFORMATION






