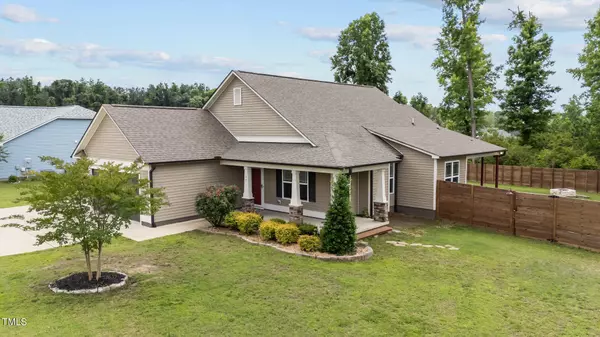Bought with RocSite Real Estate
$340,000
$344,900
1.4%For more information regarding the value of a property, please contact us for a free consultation.
3 Beds
2 Baths
1,587 SqFt
SOLD DATE : 07/11/2024
Key Details
Sold Price $340,000
Property Type Single Family Home
Sub Type Single Family Residence
Listing Status Sold
Purchase Type For Sale
Square Footage 1,587 sqft
Price per Sqft $214
Subdivision Caleb Acres
MLS Listing ID 10028642
Sold Date 07/11/24
Style Site Built
Bedrooms 3
Full Baths 2
HOA Fees $15/ann
HOA Y/N Yes
Abv Grd Liv Area 1,587
Originating Board Triangle MLS
Year Built 2020
Annual Tax Amount $1,754
Lot Size 0.590 Acres
Acres 0.59
Property Description
Experience unparalleled comfort and style in the exquisite Caleb Acres subdivision! This remarkable ranch home features a spacious family room that flows seamlessly into a modern kitchen equipped with granite countertops, a sleek tile backsplash, and a cozy breakfast nook. The large master suite is a luxurious sanctuary with a tray ceiling, dual vanities, a garden tub, separate shower, and an expansive walk-in closet.
Two additional generously sized bedrooms share a well-appointed full bathroom. Step outside to the covered back porch—perfect for sipping your morning coffee or hosting lively gatherings.
This home is a rare gem, boasting a three-car garage and a large lot with a fenced backyard and a gate wide enough for vehicle access. Enjoy the warmth of a gas log fireplace in the spacious living room and savor meals in the adjoining kitchen and dining area.
Strategically located near a private airport and move-in ready, this property offers ample space for future enhancements such as an in-ground pool. Don't miss the opportunity to make this dream home yours!
Location
State NC
County Johnston
Zoning RAG
Direction I40 to exiit 312 right on 42 left on cleveland school road sub divsion on right
Interior
Interior Features Breakfast Bar, Cathedral Ceiling(s), Ceiling Fan(s), Granite Counters, Open Floorplan, Separate Shower, Soaking Tub, Tray Ceiling(s), Walk-In Closet(s)
Heating Fireplace(s), Forced Air, Heat Pump
Cooling Ceiling Fan(s), Central Air, Heat Pump
Flooring Other
Window Features Blinds
Appliance Dishwasher, Dryer, Electric Oven, Electric Water Heater, Microwave, Plumbed For Ice Maker, Washer
Exterior
Exterior Feature Fenced Yard, Private Yard
Garage Spaces 3.0
Utilities Available Cable Available, Electricity Connected, Septic Connected, Water Connected
Roof Type Shingle
Porch Patio, Porch
Parking Type Garage, Garage Door Opener
Garage Yes
Private Pool No
Building
Lot Description Back Yard, Cul-De-Sac
Faces I40 to exiit 312 right on 42 left on cleveland school road sub divsion on right
Foundation Slab
Sewer Septic Tank
Water Public
Architectural Style Ranch
Structure Type Vinyl Siding
New Construction No
Schools
Elementary Schools Johnston - W Smithfield
Middle Schools Johnston - Swift Creek
High Schools Johnston - Cleveland
Others
HOA Fee Include Unknown
Tax ID 15I08023P
Special Listing Condition Standard
Read Less Info
Want to know what your home might be worth? Contact us for a FREE valuation!

Our team is ready to help you sell your home for the highest possible price ASAP


GET MORE INFORMATION






