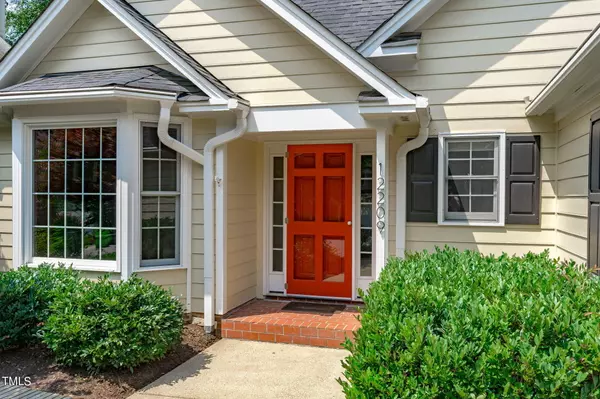Bought with Northside Realty Inc.
$475,000
$460,000
3.3%For more information regarding the value of a property, please contact us for a free consultation.
3 Beds
3 Baths
1,674 SqFt
SOLD DATE : 07/12/2024
Key Details
Sold Price $475,000
Property Type Single Family Home
Sub Type Single Family Residence
Listing Status Sold
Purchase Type For Sale
Square Footage 1,674 sqft
Price per Sqft $283
Subdivision Harrington Grove
MLS Listing ID 10036840
Sold Date 07/12/24
Bedrooms 3
Full Baths 2
Half Baths 1
HOA Fees $22/qua
HOA Y/N Yes
Abv Grd Liv Area 1,674
Originating Board Triangle MLS
Year Built 1993
Annual Tax Amount $3,303
Lot Size 6,534 Sqft
Acres 0.15
Property Description
Located in coveted Harrington Grove, this home is tucked away in a special cul-de-sac. It has been extensively updated throughout with many upgrades, custom finishes, mature landscaping and a hard to find 2-car garage. As you enter the foyer, you'll find custom built-in bookshelves lining the hall, as well as a charming window seat with reading nook on your right. To your left, you'll find a formal living/dining room. Make your way down the hall to your vaulted family room with a cozy fireplace. The updated kitchen is equipped with beautiful white cabinets, quartz countertops, stainless steel appliances and opens to your breakfast nook (w/ built-in storage benches) and out to the 3-seasons patio. Make your way through the family room and you'll find your main floor Primary bedroom. The Primary bath has a double vanity with quartz countertops and built-in closet system. Upstairs you'll find 2 bedrooms with built-in closet systems and a full bathroom. Outside you'll find a fenced in backyard with privacy screening, lush landscaping, concrete paver patio, turf lawn and attached storage shed with electricity.
Location
State NC
County Wake
Direction 540 to Leesville Road exit. Continue on Leesville Road to New Leesville Road into Harrington Grove Take 1st Right onto Radner Way. Right onto Blakeley Lane. 1st Right onto Harcourt. Home will be on the Right
Interior
Interior Features Bathtub/Shower Combination, Built-in Features, Ceiling Fan(s), Double Vanity, Eat-in Kitchen, Entrance Foyer, High Ceilings, Pantry, Master Downstairs, Quartz Counters, Recessed Lighting, Smooth Ceilings, Soaking Tub, Vaulted Ceiling(s), Walk-In Closet(s), Walk-In Shower
Heating Electric, Forced Air, Natural Gas
Cooling Central Air
Flooring Carpet, Hardwood, Tile
Fireplaces Number 1
Fireplaces Type Family Room, Gas Log
Fireplace Yes
Appliance Dishwasher, Disposal, Gas Range, Gas Water Heater, Microwave, Stainless Steel Appliance(s)
Laundry In Hall, Laundry Room, Main Level
Exterior
Exterior Feature Fenced Yard, Garden, Private Yard, Rain Gutters
Garage Spaces 2.0
Fence Back Yard, Fenced, Wood
View Y/N Yes
Roof Type Shingle
Parking Type Attached, Concrete, Driveway, Garage
Garage Yes
Private Pool No
Building
Lot Description Back Yard, Cul-De-Sac, Front Yard, Garden, Landscaped, Many Trees
Faces 540 to Leesville Road exit. Continue on Leesville Road to New Leesville Road into Harrington Grove Take 1st Right onto Radner Way. Right onto Blakeley Lane. 1st Right onto Harcourt. Home will be on the Right
Story 2
Foundation Slab
Sewer Public Sewer
Water Public
Architectural Style Traditional
Level or Stories 2
Structure Type Fiber Cement
New Construction No
Schools
Elementary Schools Wake - Sycamore Creek
Middle Schools Wake - Pine Hollow
High Schools Wake - Leesville Road
Others
HOA Fee Include Security
Tax ID 0779.04620726 0196570
Special Listing Condition Standard
Read Less Info
Want to know what your home might be worth? Contact us for a FREE valuation!

Our team is ready to help you sell your home for the highest possible price ASAP


GET MORE INFORMATION






