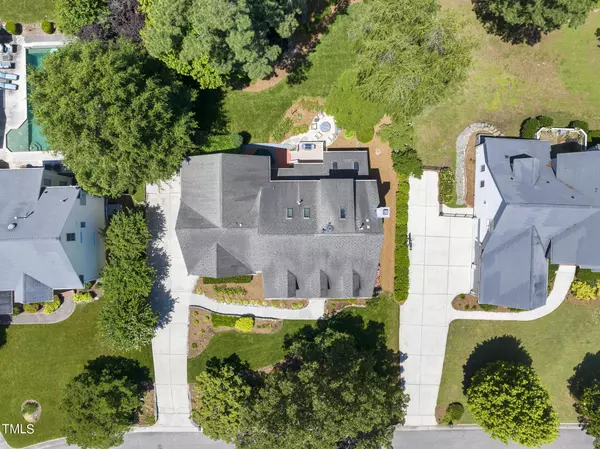Bought with KW Realty Platinum
$1,435,000
$1,430,000
0.3%For more information regarding the value of a property, please contact us for a free consultation.
6 Beds
4 Baths
4,067 SqFt
SOLD DATE : 07/12/2024
Key Details
Sold Price $1,435,000
Property Type Single Family Home
Sub Type Single Family Residence
Listing Status Sold
Purchase Type For Sale
Square Footage 4,067 sqft
Price per Sqft $352
Subdivision Preston Village
MLS Listing ID 10032640
Sold Date 07/12/24
Bedrooms 6
Full Baths 4
HOA Fees $70/qua
HOA Y/N Yes
Abv Grd Liv Area 4,067
Originating Board Triangle MLS
Year Built 1999
Annual Tax Amount $6,818
Lot Size 0.460 Acres
Acres 0.46
Property Description
Welcome to your ideal home in a highly sought-after Preston Village! This exquisite property boasts an amazing backyard oasis, complete with a serene small pond, a spacious brick patio, a deck, and a cozy fire pit, all set within a lush, green, and private landscape. The family room and kitchen/breakfast area offer picturesque views of this beautiful backyard, creating a perfect blend of indoor and outdoor living. Relax and unwind in the screened porch, a perfect spot to enjoy your morning coffee or evening breeze.
Step inside to find a charming open floorplan featuring stunning Brazilian cherry flooring on both the first and second floors. Elegant touches such as tray ceilings and crown molding are found throughout the home, adding to its sophisticated appeal. The newly updated kitchen has been extended to include a large island, making it a chef's dream, and seamlessly connects to the family area, ideal for entertaining and family gatherings.
The first floor offers a convenient bedroom suite with a full bath, perfect for guests or multi-generational living. Upstairs, the spacious primary bedroom features a cozy sitting area and a newly updated ensuite bathroom. All other bathrooms in the home have been tastefully updated as well.
The home also includes a large bonus room and a media/office room, providing ample space for all your needs. The third floor boasts a large bedroom with a full bath, an office nook, new carpet, and skylights that open to let in natural light, as well as a large walk-in storage area.
Additional features include a side entry garage with epoxy flooring, built-in cabinets, and a sink, perfect for any project or storage needs. The backyard also includes blueberry bushes, adding a touch of charm and a delicious treat during the summer months. Walk to elementary school and community pool, pond, and playground. Close to Airport, shops, and restaurants.
Don't miss the chance to own this stunning home that perfectly combines luxury, comfort, and functionality in a fantastic location.
Location
State NC
County Wake
Direction High House Rd to Davis Dr, Left on Preston Village Way to Circle on the Green. Left at Circle , 2nd left on Upchurch Meadow, Right on Frehold.
Rooms
Other Rooms Garage(s)
Interior
Interior Features Bathtub/Shower Combination, Breakfast Bar, Cathedral Ceiling(s), Ceiling Fan(s), Chandelier, Crown Molding, Dining L, Double Vanity, Eat-in Kitchen, Entrance Foyer, Granite Counters, High Ceilings, High Speed Internet, Kitchen Island, Open Floorplan, Pantry, Recessed Lighting, Separate Shower, Smooth Ceilings, Storage, Tray Ceiling(s), Vaulted Ceiling(s), Walk-In Closet(s), Water Closet
Heating Ceiling, Fireplace(s), Forced Air, Natural Gas
Cooling Central Air, Electric, Zoned
Flooring Carpet, Hardwood, Tile
Appliance Dishwasher, Disposal, Double Oven, Gas Cooktop, Ice Maker, Microwave, Oven, Tankless Water Heater
Laundry Laundry Room, Upper Level
Exterior
Exterior Feature Garden
Garage Spaces 3.0
Pool Community, In Ground
Utilities Available Cable Available, Electricity Connected, Natural Gas Available, Natural Gas Connected, Sewer Connected
Roof Type Shingle
Porch Deck, Front Porch, Patio
Parking Type Garage, Garage Faces Side, Golf Cart Garage
Garage Yes
Private Pool No
Building
Lot Description Back Yard, Front Yard, Hardwood Trees, Landscaped, Pond on Lot, Sprinklers In Front, Sprinklers In Rear, Wooded
Faces High House Rd to Davis Dr, Left on Preston Village Way to Circle on the Green. Left at Circle , 2nd left on Upchurch Meadow, Right on Frehold.
Foundation Brick/Mortar
Sewer Public Sewer
Water Public
Architectural Style Traditional, Transitional
Structure Type Fiber Cement
New Construction No
Schools
Elementary Schools Wake - Green Hope
Middle Schools Wake - Davis Drive
High Schools Wake - Green Hope
Others
HOA Fee Include None
Tax ID 0744179757
Special Listing Condition Standard
Read Less Info
Want to know what your home might be worth? Contact us for a FREE valuation!

Our team is ready to help you sell your home for the highest possible price ASAP


GET MORE INFORMATION






