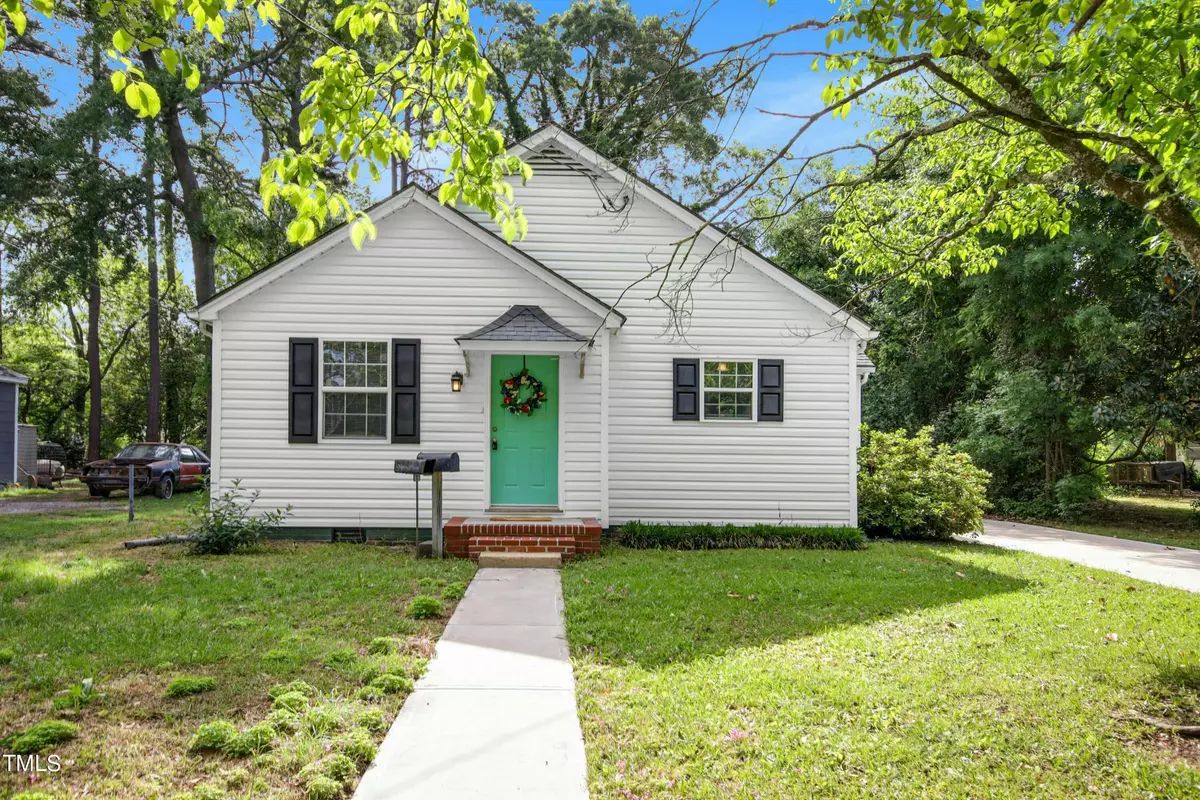Bought with Davis & Co. Realty
$175,000
$175,000
For more information regarding the value of a property, please contact us for a free consultation.
3 Beds
1 Bath
1,185 SqFt
SOLD DATE : 07/12/2024
Key Details
Sold Price $175,000
Property Type Single Family Home
Sub Type Single Family Residence
Listing Status Sold
Purchase Type For Sale
Square Footage 1,185 sqft
Price per Sqft $147
Subdivision Not In A Subdivision
MLS Listing ID 10026365
Sold Date 07/12/24
Bedrooms 3
Full Baths 1
HOA Y/N No
Abv Grd Liv Area 1,185
Originating Board Triangle MLS
Year Built 1943
Annual Tax Amount $1,066
Lot Size 6,098 Sqft
Acres 0.14
Property Description
Charming ranch home situated in close proximity to downtown center, restaurants and the library. Home features family room, 3 bedrooms, hall bathroom, eat in kitchen and laundry/drop zone.
Additional features include private driveway, front and back entry, updated plumbing, electrical, drywall and insulation, flooring and HVAC.
Location
State NC
County Wayne
Direction Head north on N Center St At the traffic circle, continue straight to stay on N Center St Turn right onto Ash St Turn left onto N Audubon Ave
Rooms
Other Rooms Shed(s)
Interior
Interior Features Ceiling Fan(s), Eat-in Kitchen, Kitchen/Dining Room Combination
Heating Heat Pump
Cooling Ceiling Fan(s), Central Air
Flooring Carpet, Vinyl
Fireplace No
Appliance Electric Range, Microwave, Range Hood, Self Cleaning Oven
Laundry Laundry Room, Main Level
Exterior
Exterior Feature Rain Gutters
Utilities Available Electricity Connected, Sewer Connected, Water Connected
View Y/N Yes
Roof Type Shingle
Handicap Access Accessible Central Living Area, Accessible Common Area, Accessible Full Bath, Accessible Kitchen, Aging In Place, Central Living Area, Common Area
Garage No
Private Pool No
Building
Lot Description Front Yard, Hardwood Trees
Faces Head north on N Center St At the traffic circle, continue straight to stay on N Center St Turn right onto Ash St Turn left onto N Audubon Ave
Story 1
Foundation Brick/Mortar
Sewer Public Sewer
Water Public
Architectural Style Ranch
Level or Stories 1
Structure Type Vinyl Siding
New Construction No
Schools
Elementary Schools Wayne - North Drive
Middle Schools Wayne - Dillard
High Schools Wayne - Goldsboro
Others
Senior Community false
Tax ID 12000105006023
Special Listing Condition Standard
Read Less Info
Want to know what your home might be worth? Contact us for a FREE valuation!

Our team is ready to help you sell your home for the highest possible price ASAP


GET MORE INFORMATION

