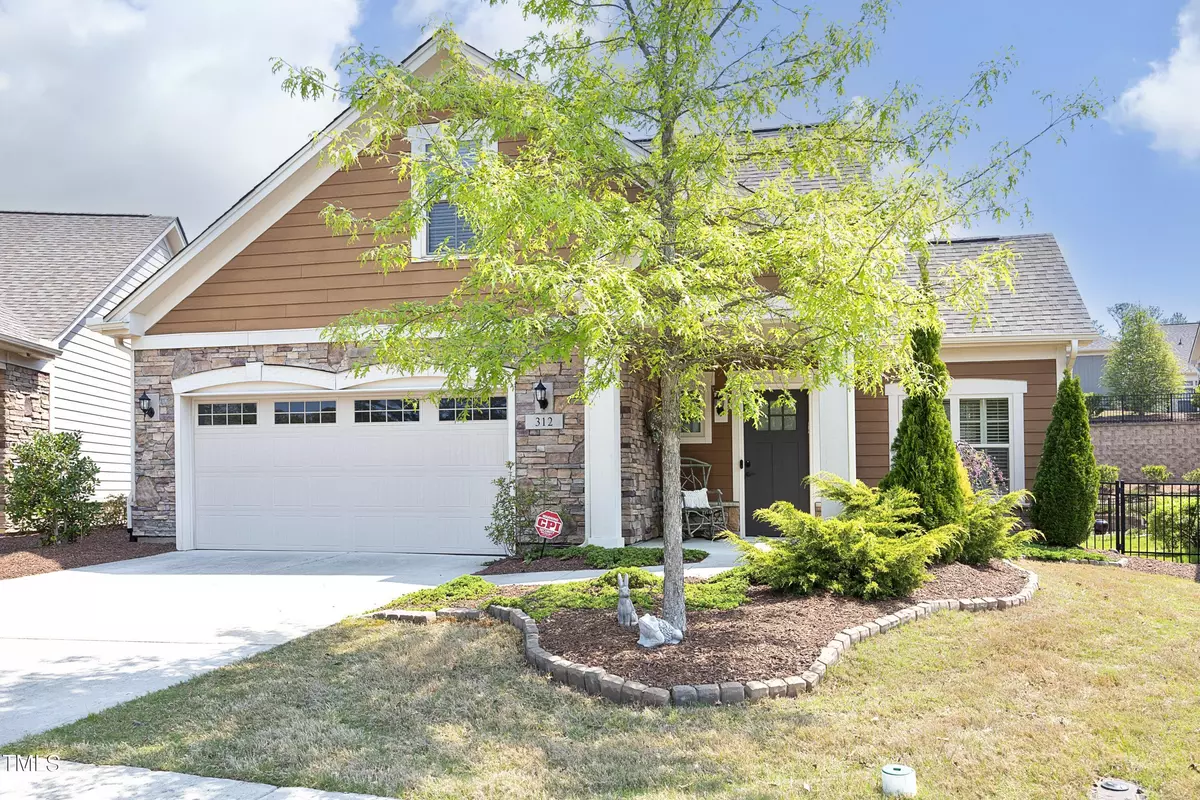Bought with Keller Williams Legacy
$645,000
$635,000
1.6%For more information regarding the value of a property, please contact us for a free consultation.
3 Beds
3 Baths
2,078 SqFt
SOLD DATE : 07/12/2024
Key Details
Sold Price $645,000
Property Type Single Family Home
Sub Type Single Family Residence
Listing Status Sold
Purchase Type For Sale
Square Footage 2,078 sqft
Price per Sqft $310
Subdivision Courtyards On Okelly Chapel
MLS Listing ID 10023414
Sold Date 07/12/24
Style House,Site Built
Bedrooms 3
Full Baths 3
HOA Fees $264/mo
HOA Y/N Yes
Abv Grd Liv Area 2,078
Originating Board Triangle MLS
Year Built 2016
Annual Tax Amount $4,371
Lot Size 9,147 Sqft
Acres 0.21
Property Description
Your new dream home awaits you!!! Located in one of Cary's premiere active adult communities, The Courtyards at O'Kelly Chapel. This stunning Open Floorplan home features 3 bedrooms and 3 full bathrooms. On the main level you will find the Owner's Bedroom with an Ensuite Bathroom and a huge Walk in Closet. There is also a 2nd bedroom on the main level (which could be used as an office) and another full bathroom. In the heart of the home you will find a gourmet kitchen with stunning quartz countertops, a center island and stainless steel appliances. The main level has beautiful wood floors and the bedrooms have new luxury vinyl flooring. As you take the private staircase to the 2nd level, you will find a HUGE 3rd bedroom with its own Full Bathroom. This private area could be used for many different purposes. The sky is the limit! Off the kitchen you will find your own outside, private oasis perfect for relaxing and entertaining. This private courtyard is completely fenced in.. great for dogs. The location of this house is just steps away from the walking path and the Clubhouse, Gym and Pool.
If you're looking for an absolutely Stunning & Immaculate HOME, look no further... you ARE HOME! Please note that 20% of the homeowners can be younger then 55.
Location
State NC
County Chatham
Community Clubhouse, Fitness Center, Pool, Street Lights
Zoning Residential
Direction Take exit 66B for NC-55W toward Durham. Turn right on NC-55. Left on O'Kelly Chapel Rd. Left on Pittard Sears. Right on Montridge Ln. Turn left on Vineyard Mist Dr. right on Ellisview Dr. & right onto Summitview Loop.
Interior
Interior Features Bathtub/Shower Combination, Ceiling Fan(s), Double Vanity, Entrance Foyer, Kitchen Island, Kitchen/Dining Room Combination, Open Floorplan, Quartz Counters, Recessed Lighting, Separate Shower, Smart Thermostat, Smooth Ceilings, Soaking Tub, Storage, Tray Ceiling(s), Walk-In Closet(s), Walk-In Shower
Heating Forced Air, Natural Gas
Cooling Central Air, Dual, Electric
Flooring Carpet, Ceramic Tile, Hardwood, Simulated Wood
Fireplace No
Window Features Blinds,Plantation Shutters,Window Treatments
Appliance Dishwasher, Disposal, Electric Range, Electric Water Heater, Ice Maker, Microwave, Refrigerator, Stainless Steel Appliance(s), Washer/Dryer, Washer/Dryer Stacked
Laundry Electric Dryer Hookup, Laundry Room, Main Level, Washer Hookup
Exterior
Exterior Feature Courtyard, Covered Courtyard, Fenced Yard, Private Entrance, Private Yard
Garage Spaces 2.0
Fence Back Yard
Pool Community
Community Features Clubhouse, Fitness Center, Pool, Street Lights
Utilities Available Cable Available, Electricity Connected, Natural Gas Connected, Phone Available
View Y/N Yes
View Neighborhood
Roof Type Shingle
Street Surface Asphalt
Handicap Access Aging In Place, Visitor Bathroom
Porch Covered, Patio, Porch
Garage Yes
Private Pool No
Building
Lot Description Back Yard, Close to Clubhouse, Cul-De-Sac, Landscaped
Faces Take exit 66B for NC-55W toward Durham. Turn right on NC-55. Left on O'Kelly Chapel Rd. Left on Pittard Sears. Right on Montridge Ln. Turn left on Vineyard Mist Dr. right on Ellisview Dr. & right onto Summitview Loop.
Story 2
Foundation Slab
Sewer Public Sewer
Water Public
Architectural Style Transitional
Level or Stories 2
Structure Type Fiber Cement,Stone
New Construction No
Schools
Elementary Schools Chatham - N Chatham
Middle Schools Chatham - Margaret B Pollard
High Schools Chatham - Seaforth
Others
HOA Fee Include Maintenance Grounds
Senior Community true
Tax ID 0091703
Special Listing Condition Seller Licensed Real Estate Professional
Read Less Info
Want to know what your home might be worth? Contact us for a FREE valuation!

Our team is ready to help you sell your home for the highest possible price ASAP


GET MORE INFORMATION

