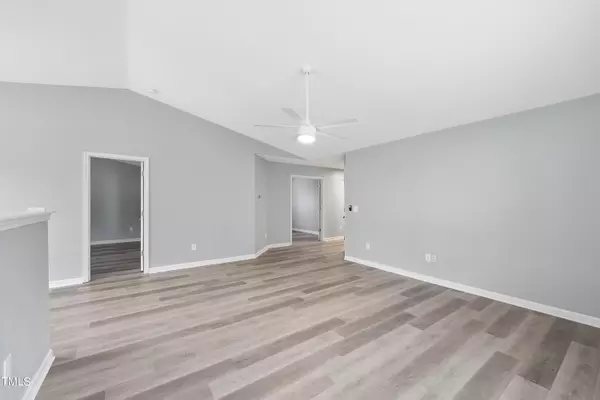Bought with Next Stage Realty
$350,000
$330,000
6.1%For more information regarding the value of a property, please contact us for a free consultation.
3 Beds
2 Baths
1,531 SqFt
SOLD DATE : 07/03/2024
Key Details
Sold Price $350,000
Property Type Single Family Home
Sub Type Ranch
Listing Status Sold
Purchase Type For Sale
Square Footage 1,531 sqft
Price per Sqft $228
Subdivision Panther Creek
MLS Listing ID 10029594
Sold Date 07/03/24
Bedrooms 3
Full Baths 2
HOA Fees $19/ann
HOA Y/N Yes
Abv Grd Liv Area 1,531
Originating Board Triangle MLS
Year Built 2014
Annual Tax Amount $2,182
Lot Size 7,840 Sqft
Acres 0.18
Property Description
Have you been dreaming of finding a one-level RANCH conveniently located only minutes to Downtown Durham as well as endless fun-in-the-sun summer recreation at Falls Lake? Well, your dream has become a reality! Nestled on a quiet cul-de-sac street, this charming cottage welcomes you inside to find natural light dancing across a freshly updated interior. The heart of the home unveils a grand vaulted living space, and the seamless open-concept plan effortlessly connects to the eat-in kitchen, where gorgeous cabinets and ample counter space inspire culinary creativity! Discover sanctuary in the primary retreat, boasting a beautifully appointed ensuite and ample walk-in closet space. Two bedrooms offer spacious accommodations while an additional flex space could function as a home office, gym, or bonus area! Beyond the living quarters, a sprawling fenced backyard provides the perfect haven for outdoor gatherings. A connected garage ensures both practicality and comfort in your daily routine. Did I mention the stellar Durham location? Duke University Hospital, Eno River State Park & DPAC all within close proximity! You don't want to miss out on this rare opportunity and INCREDIBLE investment! Welcome home!
Location
State NC
County Durham
Direction Heading SW on E Geer Street, left onto Cooksbury Drive, right onto Broomstraw Court, left onto Stone Fence Court and home is on the right.
Interior
Interior Features Cathedral Ceiling(s), Ceiling Fan(s), Entrance Foyer, High Ceilings, Open Floorplan, Pantry, Master Downstairs, Walk-In Closet(s)
Heating Forced Air
Cooling Central Air
Flooring Vinyl
Appliance Dishwasher, Electric Range, Microwave, Refrigerator, Washer/Dryer
Laundry Laundry Room, Main Level
Exterior
Exterior Feature Fenced Yard
Garage Spaces 2.0
Fence Back Yard, Fenced, Wood
Roof Type Shingle
Porch Front Porch
Parking Type Attached, Garage, Garage Faces Front
Garage Yes
Private Pool No
Building
Lot Description Cul-De-Sac
Faces Heading SW on E Geer Street, left onto Cooksbury Drive, right onto Broomstraw Court, left onto Stone Fence Court and home is on the right.
Story 1
Foundation Slab
Sewer Public Sewer
Water Public
Architectural Style Ranch
Level or Stories 1
Structure Type Vinyl Siding
New Construction No
Schools
Elementary Schools Durham - Glenn
Middle Schools Durham - Neal
High Schools Durham - Southern
Others
HOA Fee Include Maintenance Grounds
Tax ID 0853626434
Special Listing Condition Standard
Read Less Info
Want to know what your home might be worth? Contact us for a FREE valuation!

Our team is ready to help you sell your home for the highest possible price ASAP


GET MORE INFORMATION






