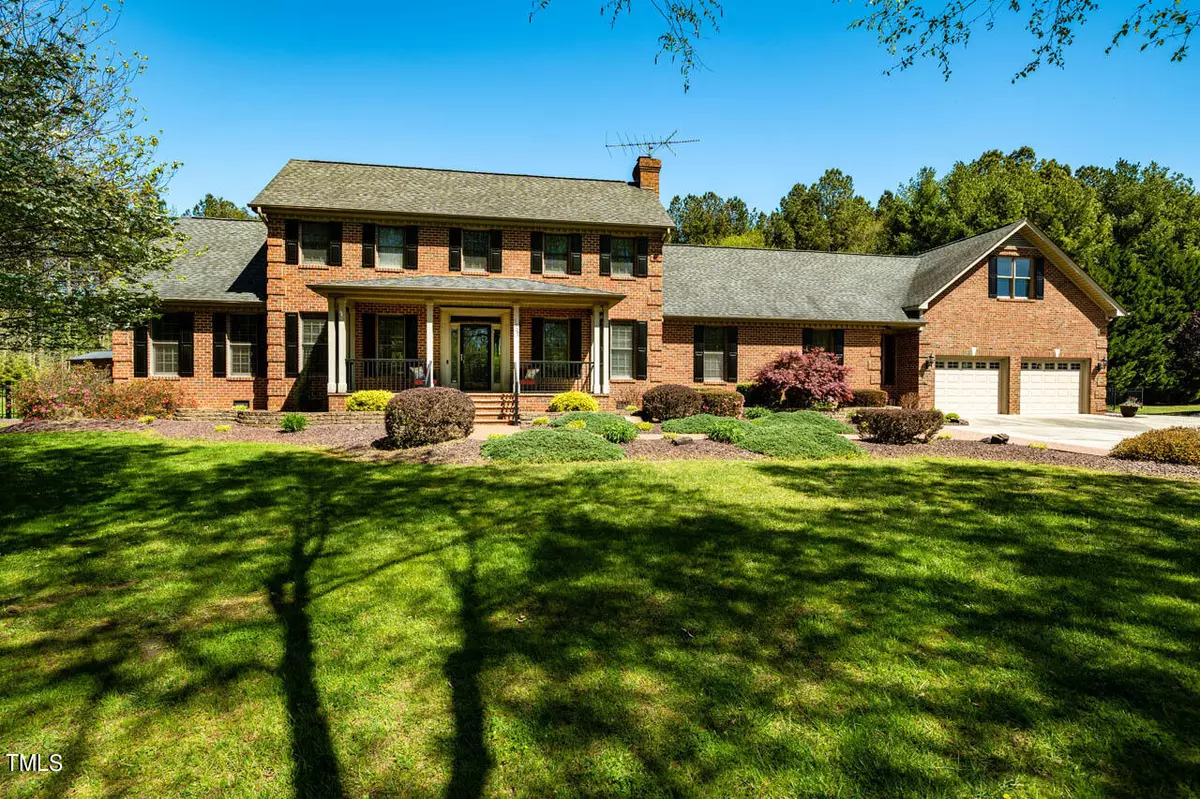Bought with Keller Williams Elite Realty
$680,000
$699,000
2.7%For more information regarding the value of a property, please contact us for a free consultation.
3 Beds
3 Baths
4,399 SqFt
SOLD DATE : 07/12/2024
Key Details
Sold Price $680,000
Property Type Single Family Home
Sub Type Single Family Residence
Listing Status Sold
Purchase Type For Sale
Square Footage 4,399 sqft
Price per Sqft $154
Subdivision Not In A Subdivision
MLS Listing ID 10018317
Sold Date 07/12/24
Bedrooms 3
Full Baths 2
Half Baths 1
HOA Y/N No
Abv Grd Liv Area 4,399
Originating Board Triangle MLS
Year Built 1990
Annual Tax Amount $4,123
Lot Size 2.580 Acres
Acres 2.58
Property Description
Gorgeous 3 bed / 2.5 bath classic colonial on 2.58 acres in Efland. This one owner custom home encompasses over 4300 sq ft of heated space and is move-in ready. Property highlights include a first floor primary suite, kitchen remodel, bonus room, large exercise room and oversized garage. Plenty of area to entertain family and friends by the salt water pool. Large pavilion with fire ring, pergola, and grilling area for the coming summer. Exquisite landscaping throughout the property. Convenient location and easy commute to downtown Hillsborough (10 minutes), downtown Durham 20 minutes), downtown Mebane (10 minutes), RTP and Greensboro.
Location
State NC
County Orange
Direction I-40 / I-85 to Exit 160. Head south and take your first right on West Ten Road.
Rooms
Other Rooms Pergola, Shed(s), Storage, Workshop
Interior
Interior Features Ceiling Fan(s), Double Vanity, Eat-in Kitchen, Granite Counters, High Ceilings, High Speed Internet, Kitchen Island, Pantry, Master Downstairs, Room Over Garage, Separate Shower, Walk-In Closet(s)
Heating Electric, Forced Air, Heat Pump
Cooling Central Air, Gas, Heat Pump, Zoned
Flooring Carpet, Ceramic Tile, Wood
Fireplaces Number 1
Fireplaces Type Living Room
Fireplace Yes
Window Features Insulated Windows
Appliance Dishwasher, Dryer, Free-Standing Gas Range, Ice Maker, Water Heater, Refrigerator, Washer/Dryer
Laundry Gas Dryer Hookup, Laundry Room, Lower Level, Main Level, Washer Hookup
Exterior
Exterior Feature Fenced Yard, Fire Pit, Gas Grill, Lighting, Outdoor Grill, Playground, Private Yard, Rain Gutters, Smart Lock(s), Other
Garage Spaces 2.0
Fence Back Yard, Fenced, Gate, Partial, See Remarks
Pool Pool Cover, Salt Water
Utilities Available Cable Available, Cable Connected, Electricity Available, Electricity Connected, Phone Available, Phone Connected, Septic Connected, Water Available, Water Connected, Propane, Underground Utilities
View Y/N Yes
Roof Type Shingle,Asphalt
Street Surface Asphalt,Paved
Porch Screened
Garage Yes
Private Pool No
Building
Lot Description Front Yard, Hardwood Trees, Landscaped, Level, Native Plants, Partially Cleared, Wooded
Faces I-40 / I-85 to Exit 160. Head south and take your first right on West Ten Road.
Story 2
Foundation Pillar/Post/Pier
Sewer Septic Tank
Water Public
Architectural Style Williamsburg
Level or Stories 2
Structure Type Brick Veneer
New Construction No
Schools
Elementary Schools Orange - Efland Cheeks
Middle Schools Orange - Gravelly Hill
High Schools Orange - Cedar Ridge
Others
Senior Community false
Tax ID 9844750575
Special Listing Condition Trust
Read Less Info
Want to know what your home might be worth? Contact us for a FREE valuation!

Our team is ready to help you sell your home for the highest possible price ASAP


GET MORE INFORMATION

