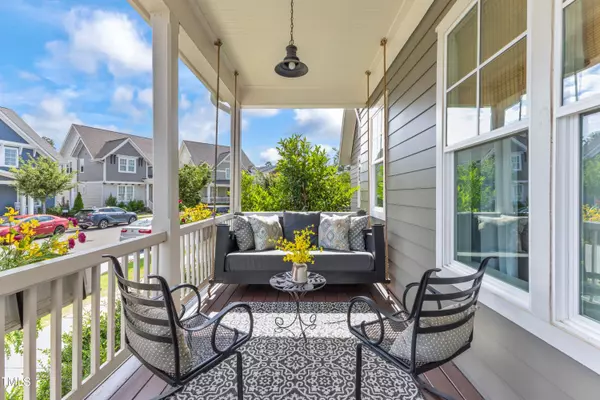Bought with Hodge & Kittrell Sotheby's Int
$736,000
$740,000
0.5%For more information regarding the value of a property, please contact us for a free consultation.
5 Beds
4 Baths
2,767 SqFt
SOLD DATE : 07/10/2024
Key Details
Sold Price $736,000
Property Type Single Family Home
Sub Type Single Family Residence
Listing Status Sold
Purchase Type For Sale
Square Footage 2,767 sqft
Price per Sqft $265
Subdivision 751 South
MLS Listing ID 10032277
Sold Date 07/10/24
Bedrooms 5
Full Baths 3
Half Baths 1
HOA Fees $140/qua
HOA Y/N Yes
Abv Grd Liv Area 2,767
Originating Board Triangle MLS
Year Built 2019
Annual Tax Amount $3,755
Lot Size 4,791 Sqft
Acres 0.11
Property Description
Welcome to your dream home in the vibrant and sought-after 751 South community! This exceptional property is a rare find, featuring a Primary En Suite on the main floor and a Full Guest Suite (Second Master), perfect for hosting guests or accommodating various needs.
Key Features:
• Chef's Kitchen: A culinary enthusiast's delight with quartz countertops, large walk-in pantry and large island that accommodates seating for 4 adults, gas range and an open concept layout with adjoining formal dining area, ideal for entertaining.
• Master Suite: Large Master Suite: Includes his and hers spacious walk-in closets and luxurious quartz countertops.
• Bonus Room: The spacious upstairs bonus room is pre-plumbed for an additional bath, offering the potential to create even more value and flexibility.
• Outdoor Space: Step out back and enjoy delightful summer evenings with friends and family in your private outdoor oasis.
• Expansive Garage: Larger than most in the community, featuring an additional 8x8 space at the front, perfect for a workshop, workout area, or a children's play area during inclement weather.
This home is designed for modern living with a blend of comfort and sophistication. From the moment you step inside, you'll be captivated by the attention to detail and high-quality finishes throughout.
Don't miss your chance to own this incredible home in 751 South. With its prime location, luxurious features, and versatile spaces, it won't be on the market for long. Schedule your showing today and make this dream home yours!
Location
State NC
County Durham
Direction From I-40, Exit 274 751 South. Continue on 751 & turn right onto Colvard Farms Rd. Continue on Colvard Farms Rd.
Interior
Heating Forced Air
Cooling Ceiling Fan(s), Central Air
Flooring Carpet
Fireplaces Type Family Room, Gas
Fireplace Yes
Appliance Dishwasher, Gas Range, Tankless Water Heater
Exterior
Garage Spaces 2.0
Waterfront No
Roof Type Shingle
Garage Yes
Private Pool No
Building
Faces From I-40, Exit 274 751 South. Continue on 751 & turn right onto Colvard Farms Rd. Continue on Colvard Farms Rd.
Foundation Other
Sewer Public Sewer
Water Public
Architectural Style Traditional
Structure Type Fiber Cement
New Construction No
Schools
Elementary Schools Durham - Creekside
Middle Schools Durham - Githens
High Schools Durham - Jordan
Others
HOA Fee Include Unknown
Senior Community false
Tax ID 223873
Special Listing Condition Standard
Read Less Info
Want to know what your home might be worth? Contact us for a FREE valuation!

Our team is ready to help you sell your home for the highest possible price ASAP


GET MORE INFORMATION






