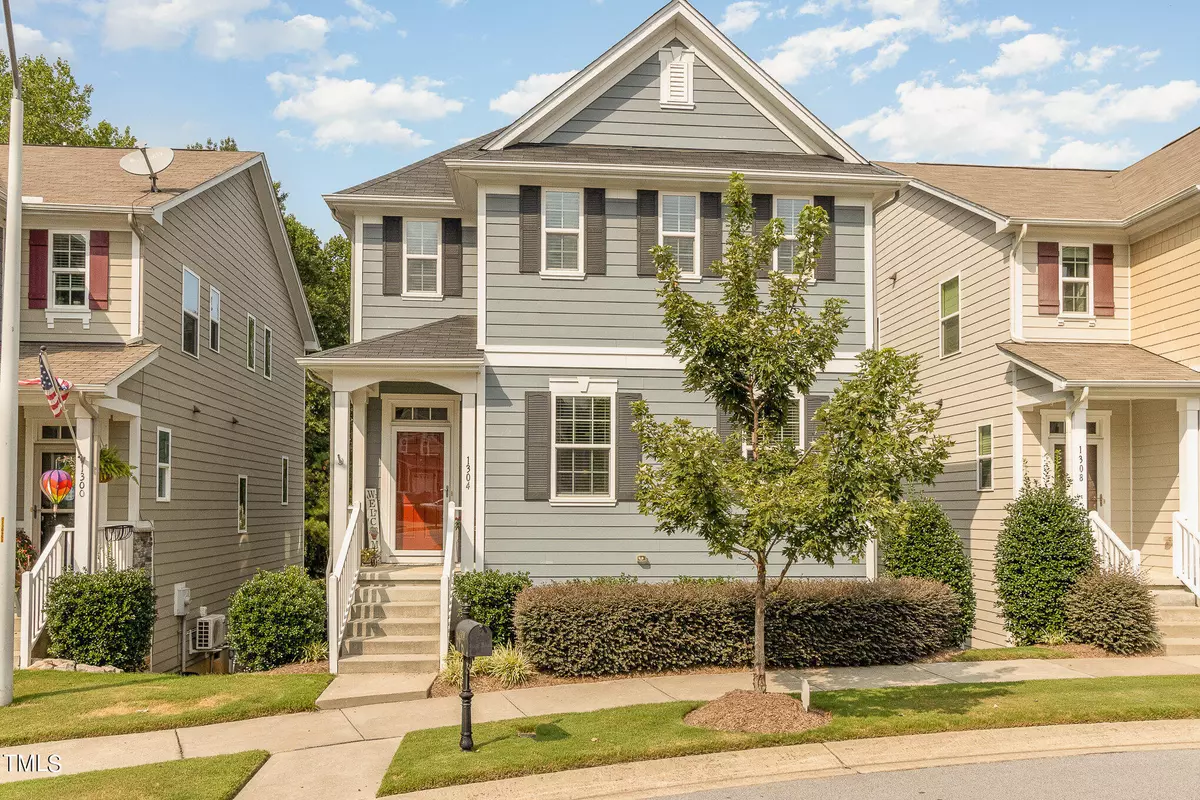Bought with EXP Realty LLC
$413,700
$424,900
2.6%For more information regarding the value of a property, please contact us for a free consultation.
3 Beds
3 Baths
2,160 SqFt
SOLD DATE : 07/15/2024
Key Details
Sold Price $413,700
Property Type Single Family Home
Sub Type Single Family Residence
Listing Status Sold
Purchase Type For Sale
Square Footage 2,160 sqft
Price per Sqft $191
Subdivision Lakestone Village
MLS Listing ID 10020419
Sold Date 07/15/24
Style Site Built
Bedrooms 3
Full Baths 2
Half Baths 1
HOA Fees $104/mo
HOA Y/N Yes
Abv Grd Liv Area 2,160
Originating Board Triangle MLS
Year Built 2015
Annual Tax Amount $2,890
Lot Size 3,049 Sqft
Acres 0.07
Property Description
Amazing 2 story home located in the heart of Lakestone Village. This detached townhouse allows you to have no yard maintenance. Large Family Room is open to the Dining Area and Kitchen. Gourmet Kitchen w/Granite tops, Large Island, SS Wall Oven & Microwave, Tiled Backsplash, UnderCounter Lighting, Lower Cabinets with pull out drawers and soft close drawers & Large Walk-in Pantry. Large Deck off the Kitchen Area. Second Floor Owners Suite with LargeWalk-in Tiled Shower w/Bench, Tile Floor, 2 Sink Vanity & Walk-in Closet. 2 More good sized Bedrooms with Hall Bathroom. Laundry Room with Cabinets. 2Car Basement Garage and Basement Walk-in Storage Room w/built-in workbench & built-in wall storage & Cedar Closet. Lakestone Village also offers: Community Pool,Community Playground and Community Lake with Walking Path.
Location
State NC
County Wake
Community Pool
Zoning Res
Direction From Apex: 401 North, Right into Lakestone Commons Ave, Right on Lakestone Village Lane, home will be on the Right with sign out front
Rooms
Basement Block, Concrete, Unfinished, Unheated
Interior
Interior Features Granite Counters, Kitchen Island, Open Floorplan, Pantry, Smooth Ceilings, Walk-In Closet(s), Walk-In Shower
Heating Heat Pump
Cooling Dual, Heat Pump
Flooring Carpet, Vinyl, Tile
Window Features Blinds
Appliance Cooktop, Dishwasher, Disposal, Microwave, Oven
Laundry Laundry Room
Exterior
Exterior Feature Rain Gutters, Storage
Garage Spaces 2.0
Pool Association, Swimming Pool Com/Fee
Community Features Pool
Utilities Available Cable Connected, Electricity Connected, Sewer Connected, Water Connected
Roof Type Asphalt
Street Surface Paved
Parking Type Attached, Garage Door Opener, Garage Faces Rear
Garage Yes
Private Pool No
Building
Lot Description Landscaped
Faces From Apex: 401 North, Right into Lakestone Commons Ave, Right on Lakestone Village Lane, home will be on the Right with sign out front
Story 2
Foundation Block
Sewer Public Sewer
Water Public
Architectural Style Traditional, Transitional
Level or Stories 2
Structure Type Fiber Cement
New Construction No
Schools
Elementary Schools Wake - Fuquay Varina
Middle Schools Wake - Fuquay Varina
High Schools Wake - Willow Spring
Others
HOA Fee Include Unknown
Tax ID 0667809389
Special Listing Condition Standard
Read Less Info
Want to know what your home might be worth? Contact us for a FREE valuation!

Our team is ready to help you sell your home for the highest possible price ASAP


GET MORE INFORMATION






