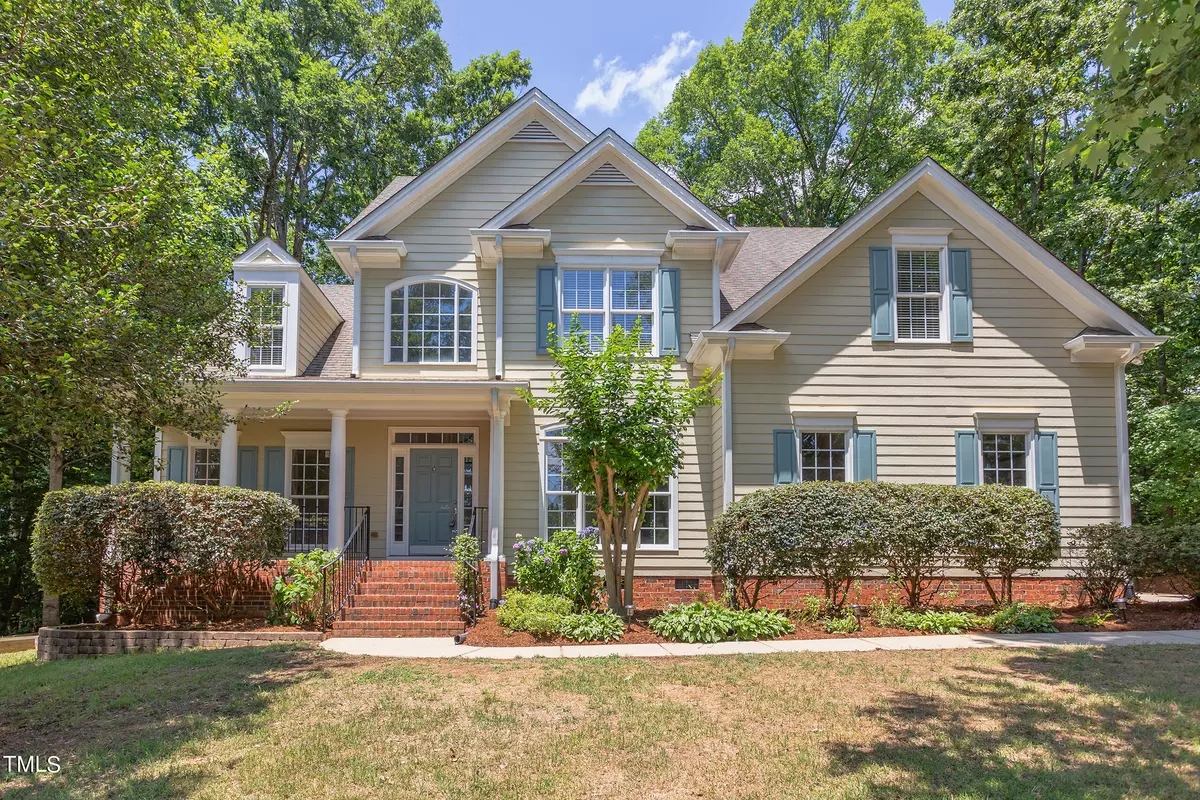Bought with Keller Williams Realty
$640,000
$630,000
1.6%For more information regarding the value of a property, please contact us for a free consultation.
4 Beds
4 Baths
2,769 SqFt
SOLD DATE : 07/16/2024
Key Details
Sold Price $640,000
Property Type Single Family Home
Sub Type Single Family Residence
Listing Status Sold
Purchase Type For Sale
Square Footage 2,769 sqft
Price per Sqft $231
Subdivision Crooked Creek
MLS Listing ID 10034962
Sold Date 07/16/24
Style House
Bedrooms 4
Full Baths 3
Half Baths 1
HOA Fees $53/qua
HOA Y/N Yes
Abv Grd Liv Area 2,769
Originating Board Triangle MLS
Year Built 2003
Annual Tax Amount $3,891
Lot Size 0.430 Acres
Acres 0.43
Property Description
Stunning Crooked Creek custom built home! Open floor plan perfect for entertaining! Feels like a new home with freshly refinished hardwood floors. 2 story great room w/tons of natural light & fireplace. Chef's kitchen w/quartz counters, island, tile backsplash & SS appliances. Fresh paint & new carpet throughout. Extensive millwork. First floor bedroom w/full bath. Large primary BR & bath with whirlpool tub, separate shower & huge walk in closet w/ built-ins. Beautiful bricked screened in porch w/vaulted beadboard ceiling painted sky blue. Stone paver patio. Current termite contract. Located on quiet cul de sac. This one truly has it all.
Location
State NC
County Wake
Community Park, Tennis Court(S)
Direction Follow 401 South make right onto Hilltop Needmore Rd. Make a left onto Johnson Pond. Travel approx 1/4 mile and make a left onto Forestbluff Drive. Home at the end in the cul de sac.
Interior
Interior Features Cathedral Ceiling(s), Ceiling Fan(s), Crown Molding, Double Vanity, Eat-in Kitchen, Entrance Foyer, High Ceilings, Kitchen Island, Quartz Counters, Recessed Lighting, Separate Shower, Smart Thermostat, Smooth Ceilings, Walk-In Closet(s), Walk-In Shower
Heating Forced Air, Natural Gas
Cooling Ceiling Fan(s), Central Air
Flooring Carpet, Hardwood, Tile
Fireplaces Number 1
Fireplace Yes
Window Features Blinds
Appliance Built-In Electric Range, Dishwasher, Disposal, Gas Water Heater, Microwave
Laundry Laundry Room, Lower Level
Exterior
Garage Spaces 2.0
Community Features Park, Tennis Court(s)
Utilities Available Cable Available, Electricity Connected, Natural Gas Connected, Phone Available, Sewer Connected, Water Connected
View Y/N Yes
Roof Type Shingle
Porch Front Porch, Patio, Screened
Garage Yes
Private Pool No
Building
Lot Description Back Yard, Cul-De-Sac, Hardwood Trees, Landscaped
Faces Follow 401 South make right onto Hilltop Needmore Rd. Make a left onto Johnson Pond. Travel approx 1/4 mile and make a left onto Forestbluff Drive. Home at the end in the cul de sac.
Story 2
Foundation Other
Sewer Public Sewer
Water Public
Architectural Style Transitional
Level or Stories 2
Structure Type Fiber Cement
New Construction No
Schools
Elementary Schools Wake - Banks Road
Middle Schools Wake - Herbert Akins Road
High Schools Wake - Willow Spring
Others
HOA Fee Include None
Tax ID 0677691913
Special Listing Condition Standard
Read Less Info
Want to know what your home might be worth? Contact us for a FREE valuation!

Our team is ready to help you sell your home for the highest possible price ASAP

GET MORE INFORMATION

