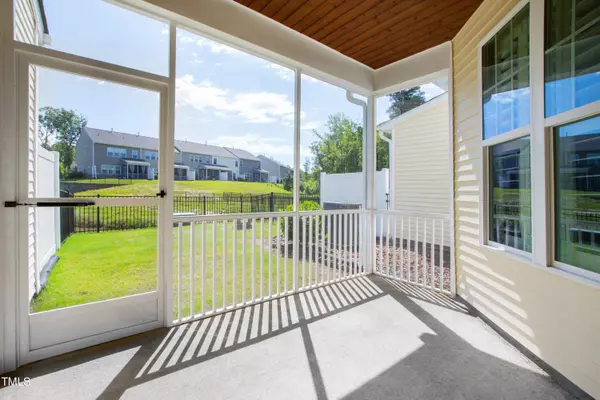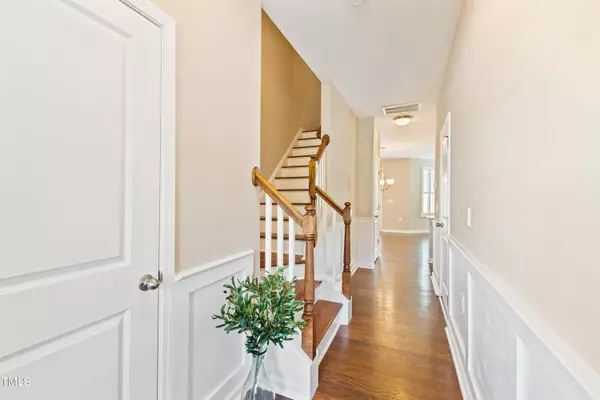Bought with Fonville Morisey Realty
$370,000
$370,000
For more information regarding the value of a property, please contact us for a free consultation.
3 Beds
3 Baths
1,727 SqFt
SOLD DATE : 07/16/2024
Key Details
Sold Price $370,000
Property Type Townhouse
Sub Type Townhouse
Listing Status Sold
Purchase Type For Sale
Square Footage 1,727 sqft
Price per Sqft $214
Subdivision Waterstone
MLS Listing ID 10034731
Sold Date 07/16/24
Style Townhouse
Bedrooms 3
Full Baths 2
Half Baths 1
HOA Fees $180/mo
HOA Y/N Yes
Abv Grd Liv Area 1,727
Originating Board Triangle MLS
Year Built 2018
Annual Tax Amount $3,441
Lot Size 2,178 Sqft
Acres 0.05
Property Description
Welcome to low-maintenance living in the highly sought-after Waterstone community! Step inside and be welcomed by the easy-flowing layout, perfect for gatherings with friends. The spacious kitchen, equipped with stainless steel appliances, abundant quartz countertops, and a walk-in pantry, makes meal preparation a delight. Unwind with your favorite beverage on the peaceful screened porch, which overlooks a flat, fenced backyard.
Upstairs, a generous owner's ensuite awaits, featuring a tiled walk-in shower and a huge walk-in closet. You'll also find two additional bedrooms, a bathroom, and a laundry room, all enhanced by custom shutters on every window.
This meticulously cared-for townhome is conveniently located just minutes from I-40, within walking distance to UNC Hillsborough, and less than 20 minutes from both Chapel Hill and Durham. It offers the perfect blend of convenience and practicality!
Location
State NC
County Orange
Community Playground, Pool, Sidewalks, Street Lights
Direction 40 West from Raleigh/Durham, exit right at New Hope Church Rd, Left on NC-86 S, Left on Waterstone Dr, Right on Great Eno Path, Right onHistoric Drive.
Rooms
Other Rooms Garage(s)
Interior
Interior Features Bathtub/Shower Combination, Ceiling Fan(s), Double Vanity, Entrance Foyer, Kitchen Island, Kitchen/Dining Room Combination, Living/Dining Room Combination, Open Floorplan, Pantry, Quartz Counters, Recessed Lighting, Smart Thermostat, Smooth Ceilings, Walk-In Closet(s), Walk-In Shower
Heating Heat Pump
Cooling Ceiling Fan(s), Heat Pump, Zoned
Flooring Carpet, Tile, Wood
Fireplace No
Window Features Aluminum Frames,Double Pane Windows,Insulated Windows,Plantation Shutters,Screens
Appliance Dishwasher, Disposal, Free-Standing Gas Range, Free-Standing Refrigerator, Microwave, Plumbed For Ice Maker, Self Cleaning Oven, Stainless Steel Appliance(s), Water Heater
Laundry Electric Dryer Hookup, Laundry Room, Upper Level
Exterior
Exterior Feature Fenced Yard, Private Yard, Rain Gutters
Garage Spaces 1.0
Fence Back Yard, Fenced
Pool Community
Community Features Playground, Pool, Sidewalks, Street Lights
Utilities Available Cable Available, Electricity Connected, Natural Gas Connected, Septic Connected, Water Connected
Waterfront No
View Y/N Yes
View Pond
Roof Type Shingle
Porch Covered, Front Porch, Rear Porch, Screened
Parking Type Additional Parking, Attached, Concrete, Driveway, Garage, Garage Door Opener, Garage Faces Front, Inside Entrance, Kitchen Level, Off Street
Garage Yes
Private Pool No
Building
Lot Description Back Yard, Landscaped, Level
Faces 40 West from Raleigh/Durham, exit right at New Hope Church Rd, Left on NC-86 S, Left on Waterstone Dr, Right on Great Eno Path, Right onHistoric Drive.
Story 2
Foundation Slab
Sewer Public Sewer
Water Public
Architectural Style Traditional
Level or Stories 2
Structure Type Blown-In Insulation,Board & Batten Siding,Brick Veneer,Vinyl Siding
New Construction No
Schools
Elementary Schools Orange - New Hope
Middle Schools Orange - A L Stanback
High Schools Orange - Cedar Ridge
Others
HOA Fee Include Insurance,Maintenance Grounds,Maintenance Structure,Pest Control,Road Maintenance,Storm Water Maintenance
Senior Community false
Tax ID 9873339307
Special Listing Condition Standard
Read Less Info
Want to know what your home might be worth? Contact us for a FREE valuation!

Our team is ready to help you sell your home for the highest possible price ASAP


GET MORE INFORMATION






