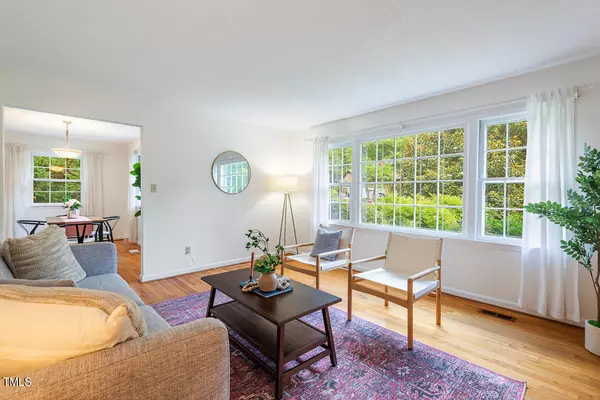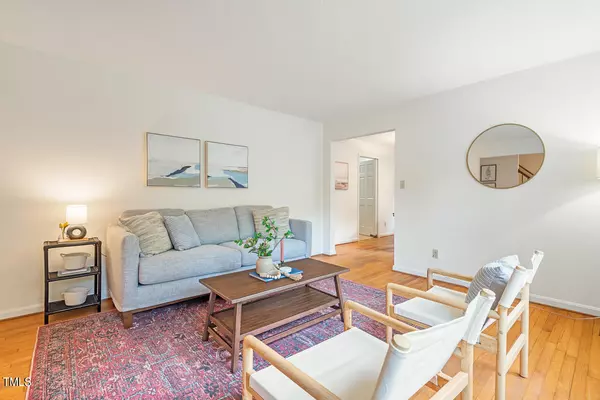Bought with Flex Realty
$600,000
$589,900
1.7%For more information regarding the value of a property, please contact us for a free consultation.
4 Beds
3 Baths
2,338 SqFt
SOLD DATE : 07/16/2024
Key Details
Sold Price $600,000
Property Type Single Family Home
Sub Type Single Family Residence
Listing Status Sold
Purchase Type For Sale
Square Footage 2,338 sqft
Price per Sqft $256
Subdivision Heritage Hills
MLS Listing ID 10036794
Sold Date 07/16/24
Style Site Built
Bedrooms 4
Full Baths 3
HOA Y/N No
Abv Grd Liv Area 2,338
Originating Board Triangle MLS
Year Built 1969
Annual Tax Amount $3,900
Lot Size 0.660 Acres
Acres 0.66
Property Description
This delightful 4BR/3BA gem of a home combines the best that nature offers with loads of flexible living options, all within the beloved Heritage Hills neighborhood of Chapel Hill. The expansive 0.66-acre lot at the end of a quiet cul-de-sac lives large, with wooded views as far as the eye can see. In addition to the 2338sf, this private oasis also has an additional 446sf of living area over the detached two-car garage—perfect for a bonus room, office, or large studio. Once inside, you'll discover a bright and inviting main floor that features two bedrooms, full bath, big living room with large windows, dining room, sunny kitchen, and a cozy den with fireplace and built-ins. To top it off, the four-season room is a great place to relax year round and offers serene views of the lovely yard with its wall of windows. Upstairs, the primary suite awaits, featuring a generously sized bedroom with an ensuite bathroom. An additional large bedroom, full bath, and a versatile flex room, ideal for a home office or bonus space, complete the upper level. This property also features abundant hardwood flooring, new paint throughout, spacious driveway, ample storage, gas range, and an oversized laundry room. Living area has 152sf of finished space that does not qualify due to ceiling height. Refrigerator, washer, dryer, and deep freezer all convey. Located in the CHCCS district and close to vibrant shopping and dining areas, this home offers convenience and easy access to UNC-CH, downtown Carrboro, major highways, and RTP. Plus, it comes with the benefit of low county taxes and the popular community swim and tennis club right around the corner! Come home to this unique property, where you will delight in the spaciousness, warmth, and magical flora and fauna.
Location
State NC
County Orange
Direction 15/501S to Smith Level Rd. Rt onto Smith Level, Left onto Yorktown, Rt onto Brandywine, Rt onto Concord.Home at end of culdesac on left.
Rooms
Other Rooms Garage(s)
Interior
Interior Features Bathtub/Shower Combination, Bookcases, Ceiling Fan(s), Entrance Foyer, High Speed Internet, Pantry, Room Over Garage, Soaking Tub
Heating Forced Air, Natural Gas
Cooling Ceiling Fan(s), Central Air, Heat Pump
Flooring Carpet, Hardwood, Parquet, Tile
Fireplaces Number 1
Fireplaces Type Den, Wood Burning
Fireplace Yes
Appliance Dishwasher, Disposal, Dryer, Freezer, Gas Range, Refrigerator, Washer
Laundry Electric Dryer Hookup, Laundry Room, Main Level, Sink, Washer Hookup
Exterior
Exterior Feature Garden, Lighting, Storage
Garage Spaces 2.0
Pool Swimming Pool Com/Fee
View Y/N Yes
View Trees/Woods
Roof Type Shingle,Other
Street Surface Asphalt
Porch Enclosed, Front Porch
Parking Type Concrete, Driveway, Garage
Garage Yes
Private Pool No
Building
Lot Description Back Yard, Cul-De-Sac, Hardwood Trees, Landscaped, Partially Cleared, Wooded
Faces 15/501S to Smith Level Rd. Rt onto Smith Level, Left onto Yorktown, Rt onto Brandywine, Rt onto Concord.Home at end of culdesac on left.
Foundation Permanent
Sewer Public Sewer
Water Public
Architectural Style Cape Cod
Structure Type Brick Veneer,Masonite
New Construction No
Schools
Elementary Schools Ch/Carrboro - Northside
Middle Schools Ch/Carrboro - Grey Culbreth
High Schools Ch/Carrboro - Carrboro
Others
Senior Community false
Tax ID 9777219072
Special Listing Condition Standard
Read Less Info
Want to know what your home might be worth? Contact us for a FREE valuation!

Our team is ready to help you sell your home for the highest possible price ASAP


GET MORE INFORMATION






