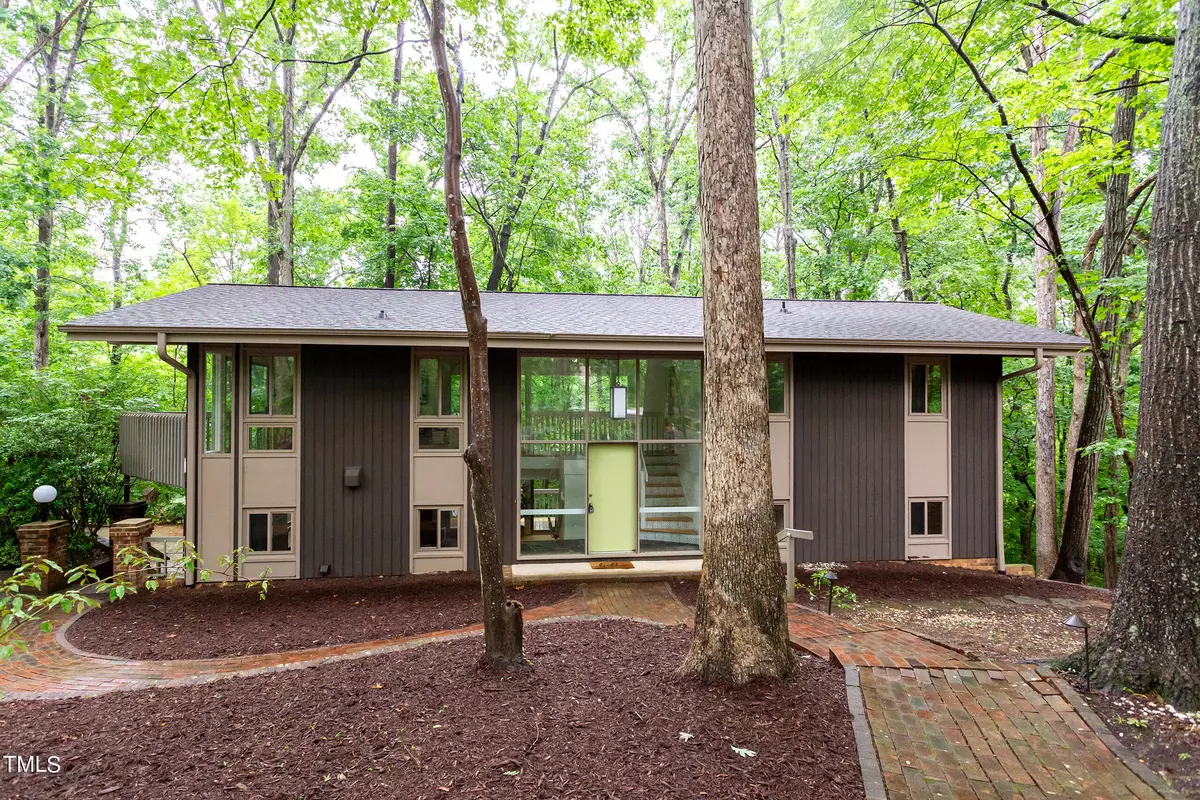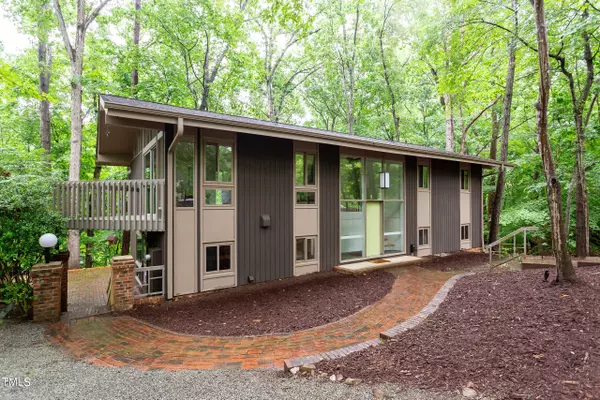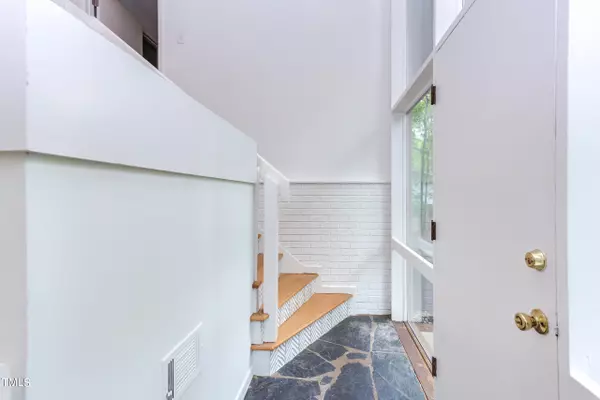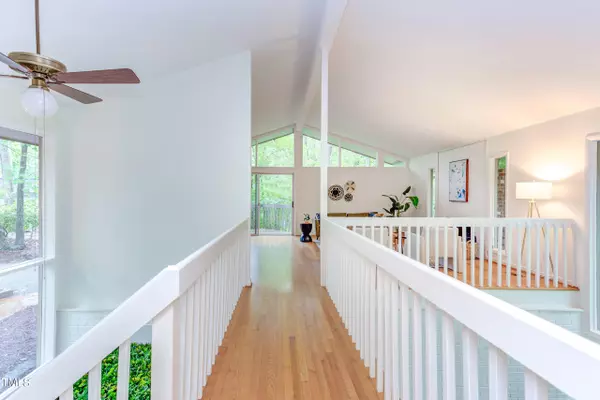Bought with Keller Williams Legacy
$618,000
$649,000
4.8%For more information regarding the value of a property, please contact us for a free consultation.
4 Beds
2 Baths
2,275 SqFt
SOLD DATE : 07/17/2024
Key Details
Sold Price $618,000
Property Type Single Family Home
Sub Type Single Family Residence
Listing Status Sold
Purchase Type For Sale
Square Footage 2,275 sqft
Price per Sqft $271
Subdivision Coker Hills West
MLS Listing ID 10031001
Sold Date 07/17/24
Style Site Built
Bedrooms 4
Full Baths 2
HOA Fees $6/ann
HOA Y/N Yes
Abv Grd Liv Area 2,275
Originating Board Triangle MLS
Year Built 1971
Annual Tax Amount $7,831
Lot Size 0.610 Acres
Acres 0.61
Property Description
Experience the magic of 616 Beechtree Court, a home nestled in the enchanted forest of Coker Hills West. Crafted by JP Goforth to harmonize with its natural surroundings; this split foyer contemporary offers a versatile four-bedroom, two-bath floor plan. This magical home seamlessly blends mid century touches with nature, creating a feeling of living in your own modernist treehouse. The amazing design features open beams and an abundance of windows, allowing the outside world to become a part of everyday life. Feel inspired to make this gem your own, as it's ready for your updates to personalize and enhance its unique charm. Bonus feature: The Home has two wood-burning fireplaces, adding warmth and character to the inviting living spaces. Experience the perfect fusion of indoor and outdoor living, as this home invites the beauty of the natural surroundings inside.
Location
State NC
County Orange
Direction From Franklin Street heading west, right on Elliott Rd. Right on Curtis. Left on Kensington. Right on Beech Tree. Home is on right in cul de sac.
Rooms
Basement Daylight
Interior
Interior Features Eat-in Kitchen, Laminate Counters
Heating Central, Electric, Heat Pump
Cooling Electric, Heat Pump
Flooring Hardwood
Fireplaces Number 2
Fireplace Yes
Appliance Cooktop, Dishwasher, Dryer, Refrigerator, Washer, Water Heater
Laundry Laundry Room
Exterior
Exterior Feature Balcony, Rain Gutters
Fence None
Utilities Available Electricity Connected
Waterfront No
Roof Type Shingle
Porch Deck, Patio
Garage No
Private Pool No
Building
Lot Description Cul-De-Sac, Hardwood Trees, Wooded
Faces From Franklin Street heading west, right on Elliott Rd. Right on Curtis. Left on Kensington. Right on Beech Tree. Home is on right in cul de sac.
Story 2
Foundation Slab
Sewer Public Sewer
Water Public
Architectural Style Contemporary
Level or Stories 2
Structure Type Wood Siding
New Construction No
Schools
Elementary Schools Ch/Carrboro - Estes Hills
Middle Schools Ch/Carrboro - Guy Phillips
High Schools Ch/Carrboro - East Chapel Hill
Others
HOA Fee Include Maintenance Grounds
Senior Community false
Tax ID 9789762856
Special Listing Condition Standard
Read Less Info
Want to know what your home might be worth? Contact us for a FREE valuation!

Our team is ready to help you sell your home for the highest possible price ASAP


GET MORE INFORMATION






