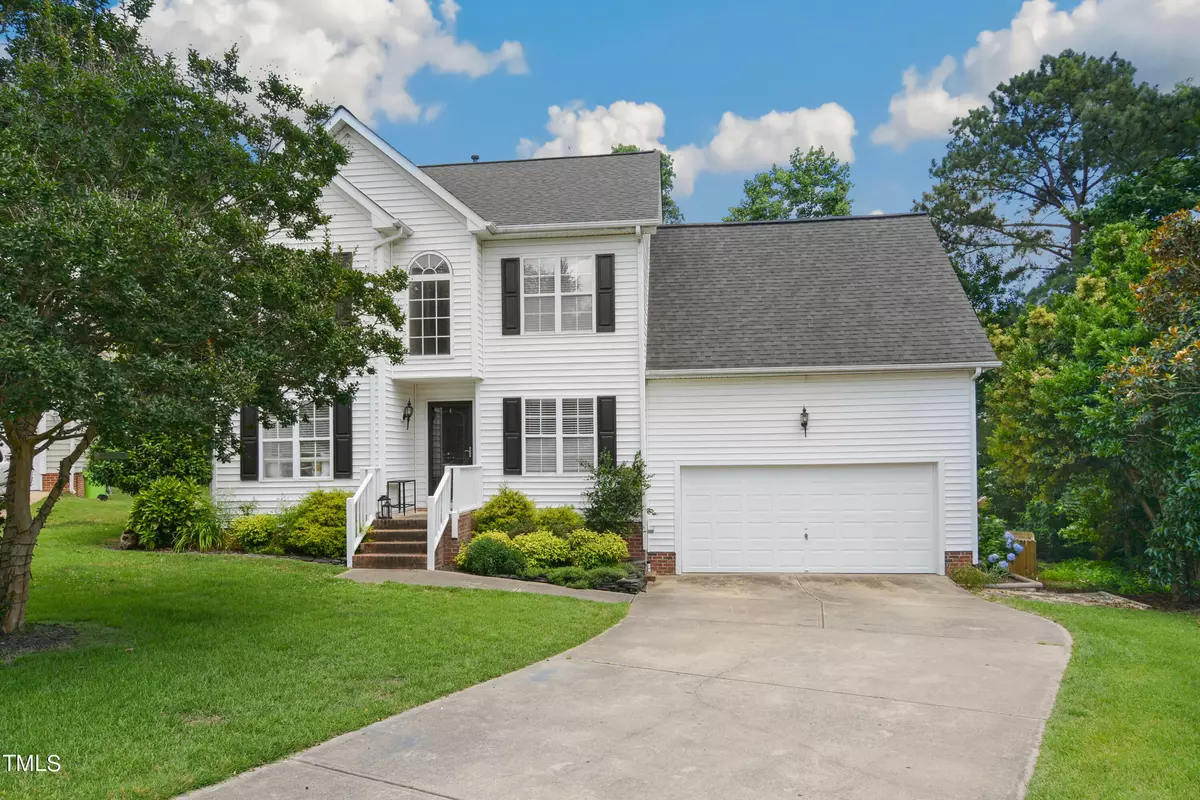Bought with Keller Williams Preferred Realty
$595,000
$569,900
4.4%For more information regarding the value of a property, please contact us for a free consultation.
4 Beds
3 Baths
2,173 SqFt
SOLD DATE : 07/17/2024
Key Details
Sold Price $595,000
Property Type Single Family Home
Sub Type Single Family Residence
Listing Status Sold
Purchase Type For Sale
Square Footage 2,173 sqft
Price per Sqft $273
Subdivision Amherst
MLS Listing ID 10032801
Sold Date 07/17/24
Style House
Bedrooms 4
Full Baths 2
Half Baths 1
HOA Fees $34/qua
HOA Y/N Yes
Abv Grd Liv Area 2,173
Originating Board Triangle MLS
Year Built 1998
Annual Tax Amount $3,395
Lot Size 0.290 Acres
Acres 0.29
Property Description
Stunning 4 bed 2.5 bath home in popular Apex neighborhood loaded with recent updates. Hardwood style laminates throughout first floor. Formal living room/office area features custom built-in bookshelves & bench seating. Spacious family room includes gas log fireplace & shiplap accent wall. Remodeled kitchen offers quartz countertops, new Navy Steel appliances (gas range), tile backsplash, farmhouse sink & custom cabinets. Primary suite has crown molding, soaking tub with separate shower & custom walk in closet. Updated hall bath includes walk in tile shower with spray wand. Large bonus room/4th bedroom. New 50 yr roof 2014. New HVAC 2018. Conditioned 2 car garage with overhead storage & LVP flooring offers unlimited options. Expansive deck with pergola. Fantastic, fenced backyard with raised garden beds, fire pit & great wooded views! Nestled at the end of a quiet cul-de-sac. Pool community.
Location
State NC
County Wake
Community Pool
Direction South on Hwy 55/Williams St toward downtown Apex. Turn right into Amherst S/D onto Bryan Dr. Left onto Midsummer Ln. Left ontoWindermere Lake Ct.
Interior
Interior Features Bookcases, Built-in Features, Ceiling Fan(s), Crown Molding, Double Vanity, Eat-in Kitchen, Entrance Foyer, Quartz Counters, Separate Shower, Shower Only, Smooth Ceilings, Soaking Tub, Walk-In Closet(s), Walk-In Shower
Heating Forced Air, Zoned
Cooling Central Air, Zoned
Flooring Carpet, Laminate
Fireplaces Number 1
Fireplaces Type Family Room, Fire Pit, Gas Log
Fireplace Yes
Window Features Insulated Windows
Appliance Dishwasher, Disposal, Gas Range, Microwave
Laundry Laundry Closet, Upper Level
Exterior
Exterior Feature Fenced Yard, Rain Gutters
Garage Spaces 2.0
Fence Back Yard, Wood
Pool Association, Community
Community Features Pool
View Y/N Yes
View Trees/Woods
Roof Type Shingle
Porch Deck
Garage Yes
Private Pool No
Building
Lot Description Cul-De-Sac
Faces South on Hwy 55/Williams St toward downtown Apex. Turn right into Amherst S/D onto Bryan Dr. Left onto Midsummer Ln. Left ontoWindermere Lake Ct.
Story 2
Foundation Permanent
Sewer Public Sewer
Water Public
Architectural Style Traditional
Level or Stories 2
Structure Type Vinyl Siding
New Construction No
Schools
Elementary Schools Wake - Baucom
Middle Schools Wake - Apex
High Schools Wake - Apex
Others
HOA Fee Include Maintenance Grounds
Tax ID 0742.17011421.000
Special Listing Condition Standard
Read Less Info
Want to know what your home might be worth? Contact us for a FREE valuation!

Our team is ready to help you sell your home for the highest possible price ASAP

GET MORE INFORMATION

