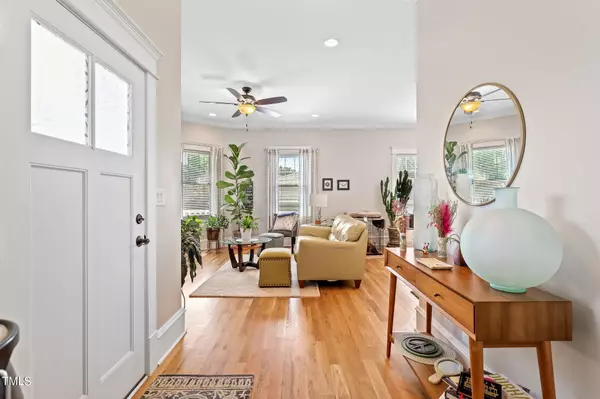Bought with Nest Realty
$625,000
$675,900
7.5%For more information regarding the value of a property, please contact us for a free consultation.
3 Beds
3 Baths
2,029 SqFt
SOLD DATE : 07/17/2024
Key Details
Sold Price $625,000
Property Type Single Family Home
Sub Type Single Family Residence
Listing Status Sold
Purchase Type For Sale
Square Footage 2,029 sqft
Price per Sqft $308
Subdivision Not In A Subdivision
MLS Listing ID 10030751
Sold Date 07/17/24
Style Site Built
Bedrooms 3
Full Baths 2
Half Baths 1
HOA Y/N No
Abv Grd Liv Area 2,029
Originating Board Triangle MLS
Year Built 2017
Annual Tax Amount $409,140
Lot Size 5,227 Sqft
Acres 0.12
Property Description
LOCATION is everything, and this home truly hits it out of the park. BUILT IN 2017!! OFFERING $3,000 TOWARDS BUYER CLOSING COSTS! It is within walking distance to the Durham Bulls Ballpark, the American Tobacco Trail, and the DPAC, offering endless opportunities for recreation and entertainment. Just 5 minutes from Duke University, this property is ideally situated for those who want to be close to all that Durham has to offer. This Neo-Victorian farmhouse is a home run, offering a perfect blend of historic charm and modern amenities. Nestled in the heart of Durham. Situated on a downtown corner lot, this property offers an unparalleled living experience with its striking architectural design, exceptional features, and prime location. As you approach the home, you'll be captivated by its charming curb appeal. The wrap-around front porch invites you to relax and enjoy the beautifully landscaped and well-manicured yard. Off-street concrete parking ensures convenience and ease for you and your guests. Step inside to discover a world of luxury and sophistication. The open floor plan and 10-foot ceilings on both floors create a sense of grandeur and spaciousness. Hardwood flooring runs throughout the home, adding warmth and character to every room. The real wood-burning masonry fireplace, adorned with intricate details, serves as a stunning focal point in the living area, providing both warmth and ambiance. Adjacent to the living area is a study with French doors, offering a private and serene space for a home office or library. The home's elegant crown moldings and solid core interior doors further enhance its refined aesthetic. The gourmet kitchen is a chef's dream, featuring upscale appliances, granite countertops, custom cabinets, and built-in bookcases. Whether you're preparing a casual meal or entertaining guests, this kitchen provides both style and functionality. Upstairs, the owner's retreat is a haven of tranquility. This triple-header suite is bathed in natural daylight, thanks to the large windows that frame the room. The spacious, stadium-sized bathroom boasts luxurious fixtures and finishes, while the walk-in closet offers ample space for all your wardrobe needs. The additional bedrooms are equally impressive, each offering comfort, privacy, and plenty of storage. Unique architectural details and a striking color palette run throughout the home, creating a cohesive and visually appealing living space. Outside, the backyard and deck are perfect for relaxation and entertaining. The fenced yard ensures privacy, making it an ideal space for outdoor activities and gatherings.
Location
State NC
County Durham
Direction 85 North to Durham, Exit 172 towards 147, Exit 3, right on S Magnum St, right on W Lakewood Ave, Left on South St., Right on W Enterprise St
Interior
Interior Features Bathtub Only, Bathtub/Shower Combination, Bookcases, Built-in Features, Crown Molding, Granite Counters, Kitchen Island, Kitchen/Dining Room Combination, Living/Dining Room Combination, Open Floorplan, Pantry, Separate Shower, Smooth Ceilings, Soaking Tub, Storage, Walk-In Closet(s), Walk-In Shower
Heating Forced Air, Natural Gas
Cooling Central Air
Flooring Ceramic Tile, Vinyl, Wood
Fireplaces Number 1
Fireplaces Type Masonry, Wood Burning
Fireplace Yes
Appliance Dishwasher, Electric Water Heater, Gas Range, Microwave, Range Hood, Refrigerator
Exterior
Exterior Feature Fenced Yard, Private Yard
Fence Back Yard, Fenced, Privacy
Roof Type Shingle
Porch Front Porch, Wrap Around
Parking Type Concrete, On Street, Parking Pad, Paved
Garage No
Private Pool No
Building
Lot Description Corner Lot, Garden, Landscaped
Faces 85 North to Durham, Exit 172 towards 147, Exit 3, right on S Magnum St, right on W Lakewood Ave, Left on South St., Right on W Enterprise St
Foundation Other
Sewer Public Sewer
Water Public
Architectural Style Craftsman, Dutch Colonial, Traditional, Victorian
Structure Type Brick,HardiPlank Type
New Construction No
Schools
Elementary Schools Durham - Spaulding
Middle Schools Durham - Githens
High Schools Durham - Jordan
Others
Tax ID 0821733058
Special Listing Condition Standard
Read Less Info
Want to know what your home might be worth? Contact us for a FREE valuation!

Our team is ready to help you sell your home for the highest possible price ASAP


GET MORE INFORMATION






