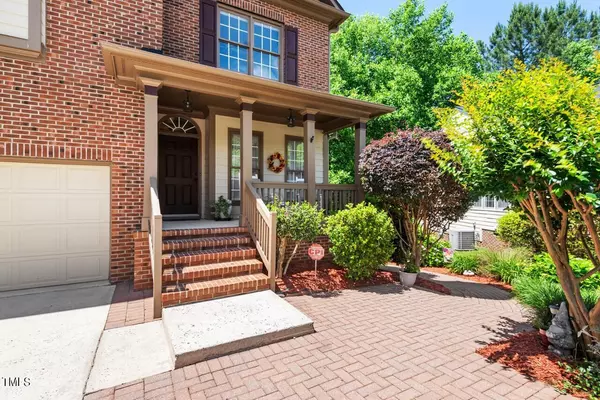Bought with VNE Realty
$635,000
$649,900
2.3%For more information regarding the value of a property, please contact us for a free consultation.
5 Beds
3 Baths
3,089 SqFt
SOLD DATE : 07/17/2024
Key Details
Sold Price $635,000
Property Type Single Family Home
Sub Type Single Family Residence
Listing Status Sold
Purchase Type For Sale
Square Footage 3,089 sqft
Price per Sqft $205
Subdivision Hope Valley Farms
MLS Listing ID 10030151
Sold Date 07/17/24
Style Site Built
Bedrooms 5
Full Baths 2
Half Baths 1
HOA Fees $32/mo
HOA Y/N Yes
Abv Grd Liv Area 3,089
Originating Board Triangle MLS
Year Built 2003
Annual Tax Amount $4,679
Lot Size 0.270 Acres
Acres 0.27
Property Description
Nestled at the end of a serene cul-de-sac, this exquisite 3000 plus sqft residence welcomes you with its stately presence and timeless charm. As you approach the home, manicured landscaping and a welcoming invite you to step inside. Upon entering, you're greeted by the grandeur of the formal living and dinning rooms, perfect for hosting elegant gatherings an special occasion. Rich hardwood floors lead you through the Livingroom, drawing you towards the heart of the home. The expansive family room seamlessly flows into the gourmet kitchen, creating an inviting space for everyday living and entertaining. The kitchen features White appliances with ample counter space. Adjacent to the kitchen, an integrated breakfast nook bathed in natural light offers a cozy spot to enjoy morning coffee or casual meals with family. Beyond the family room lies a sunporch, a tranquil retreat where you can relax and unwind while soaking in views of the forest. Step outside on the deck, where you can savor the fresh air and admire the beauty. Venture upstairs to discover the private quarters of the home. The second floor boasts four generous bedrooms, each offering ample space and comfort for rest and relaxation. The highlight of this floor is the palatial master suite, featuring a sprawling layout with a separate tub and shower, a luxurious walk-in closet, and a serene ambiance that invites you to escape the stresses of the day. Completing the second floor are three additional bedrooms, all generously sized and thoughtfully designed, along with a full bath and a convenient laundry room for added convenience, Ascend to the third floor, where you'll final an expansive retreat that offers endless possibilities. Bedroom 5 awaits, providing a secluded oasis for guest or family members seeking privacy and comfort. Adjacent to the bedroom, a versatile game area/living room offers the perfect space for recreation and entertainment, complete with a full bath for added convenience. Downstairs, the full unfinished basement provided ample storage space and endless potential for future expansion or customization to suit your needs an preferences. Outside the home is surrounded by side fence side yards on both sides, offering a great space for outside entertainment.
WITH ITS SPACIOUS LAYOUT,LUXURIOUS AMENITIES AND PRIME LOCATION, THIS EXCEPTIONAL HOME OFFERS THE PERFECT BLEND OF COMFORT, ELEGANCE,AND CONVENIENCE FOR MODERERN LIVING. A ''MUST'' SEE!!!!!!!!
Location
State NC
County Durham
Direction From Martin king Hwy travel south on Roxboro Road to Right on Carlton Crossing to Left on Alderbrook Lane to Right on Linden Oaks Home located in the cul-de-sac
Rooms
Basement Block, Concrete, Daylight, Exterior Entry, Full, Interior Entry, Storage Space, Unfinished, Unheated, Walk-Out Access
Interior
Interior Features Bathtub/Shower Combination, Ceiling Fan(s), Double Vanity, High Ceilings, Recessed Lighting, Room Over Garage, Shower Only, Smooth Ceilings, Soaking Tub, Walk-In Closet(s)
Heating Electric, Forced Air, Natural Gas
Cooling Central Air, Electric, Heat Pump
Flooring Carpet, Hardwood, Laminate, Linoleum, Tile, Vinyl
Fireplaces Number 1
Fireplaces Type Living Room, Prefabricated
Fireplace Yes
Window Features Blinds
Appliance Dishwasher, Disposal, Dryer, Electric Oven, Electric Range, Electric Water Heater, Gas Water Heater, Microwave, Refrigerator, Washer, Water Heater
Laundry Electric Dryer Hookup, Laundry Closet, Washer Hookup
Exterior
Exterior Feature Fenced Yard, Rain Gutters
Garage Spaces 2.0
Fence Wood
Community Features None
Utilities Available Cable Available, Cable Connected, Electricity Connected, Natural Gas Connected, Phone Connected, Sewer Connected, Water Connected
Roof Type Shingle
Street Surface Asphalt
Parking Type Concrete, Garage, Garage Door Opener, Garage Faces Front
Garage Yes
Private Pool No
Building
Lot Description Cul-De-Sac, Gentle Sloping, Landscaped
Faces From Martin king Hwy travel south on Roxboro Road to Right on Carlton Crossing to Left on Alderbrook Lane to Right on Linden Oaks Home located in the cul-de-sac
Foundation Permanent
Sewer Public Sewer
Water Public
Architectural Style Transitional
Structure Type Fiber Cement
New Construction No
Schools
Elementary Schools Durham - Hope Valley
Middle Schools Durham - Githens
High Schools Durham - Jordan
Others
HOA Fee Include None
Senior Community false
Tax ID 145709
Special Listing Condition Standard
Read Less Info
Want to know what your home might be worth? Contact us for a FREE valuation!

Our team is ready to help you sell your home for the highest possible price ASAP


GET MORE INFORMATION






