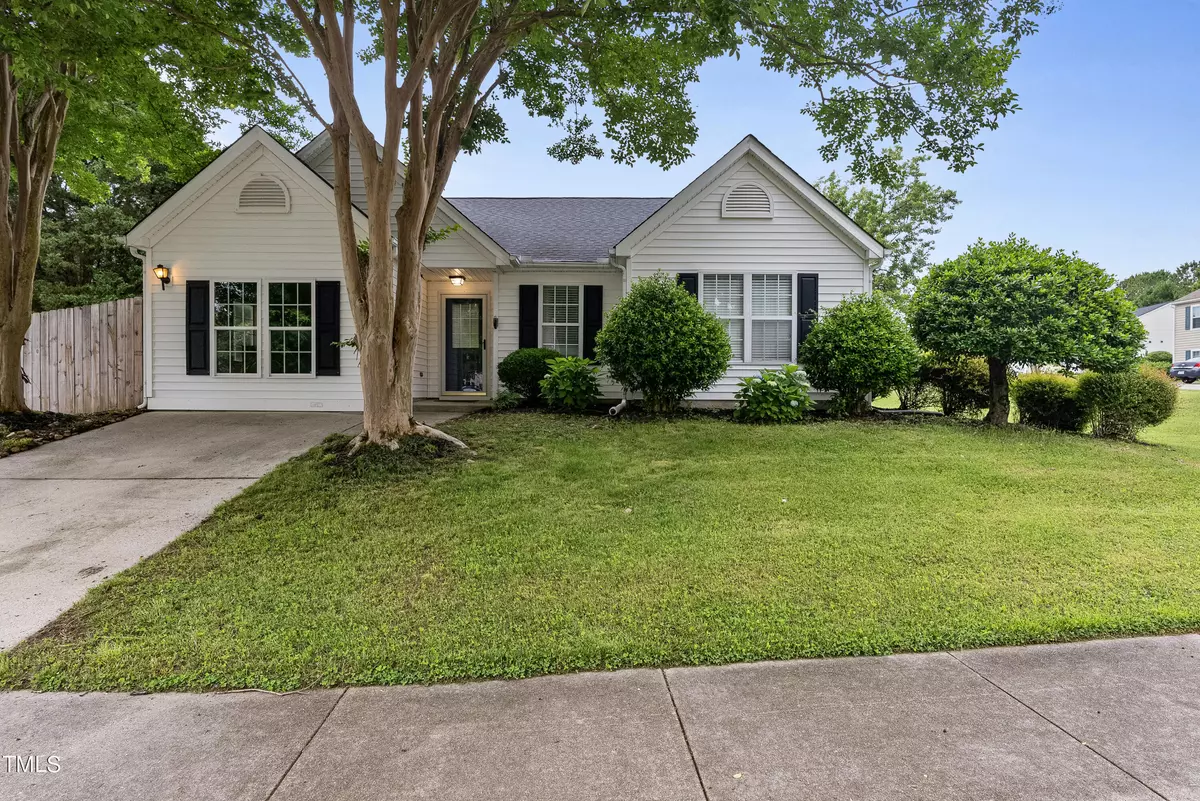Bought with Feyan
$352,000
$355,000
0.8%For more information regarding the value of a property, please contact us for a free consultation.
3 Beds
2 Baths
1,607 SqFt
SOLD DATE : 07/18/2024
Key Details
Sold Price $352,000
Property Type Single Family Home
Sub Type Single Family Residence
Listing Status Sold
Purchase Type For Sale
Square Footage 1,607 sqft
Price per Sqft $219
Subdivision Stone Hill Estates
MLS Listing ID 10031426
Sold Date 07/18/24
Style House
Bedrooms 3
Full Baths 2
HOA Fees $13/ann
HOA Y/N Yes
Abv Grd Liv Area 1,607
Originating Board Triangle MLS
Year Built 1997
Annual Tax Amount $2,284
Lot Size 9,583 Sqft
Acres 0.22
Property Description
** OFFER DEADLINE SET** All offers must be received by 11:59pm Sunday June 2nd. Offers will be reviewed Monday morning and buyers will be notified. One level living, tucked away in quiet neighborhood, yet near all things Durham! Get to Downtown Durham, Duke University, North Carolina Central University, Durham East Regional Library and much more within a 15 minute drive or just over an hour using public transit. The Primary bedroom is tucked is separated from the other two bedrooms allowing for more privacy. Garage has been converted to a bonus room that could be used as an additional bedroom or additional living area. Backyard is fenced! Gas Fireplace has never been used by sellers. BUYER INCENTIVE: Get Appraisal Fee reimbursed at closing and all underwriting fees waived with use of preferred lender Michael Wolff with UMortgage 984-289-6479.
Location
State NC
County Durham
Direction Please use GPS
Interior
Interior Features Open Floorplan, Master Downstairs, Soaking Tub
Heating Forced Air
Cooling Central Air
Flooring Vinyl
Fireplaces Number 1
Fireplaces Type Living Room
Fireplace Yes
Appliance Dishwasher, Electric Oven, Electric Range
Exterior
Exterior Feature Fenced Yard, Private Yard
Fence Back Yard, Wood
Utilities Available Electricity Connected, Sewer Connected, Water Connected
Waterfront No
View Y/N Yes
View Neighborhood
Roof Type Shingle
Street Surface Paved
Handicap Access Accessible Central Living Area, Aging In Place, Level Flooring, Visitor Bathroom
Parking Type Driveway
Garage No
Private Pool No
Building
Lot Description Back Yard, City Lot, Level
Faces Please use GPS
Story 1
Foundation Slab
Sewer Public Sewer
Water Public
Architectural Style Ranch, Traditional
Level or Stories 1
Structure Type Vinyl Siding
New Construction No
Schools
Elementary Schools Durham - Glenn
Middle Schools Durham - Neal
High Schools Durham - Southern
Others
HOA Fee Include Maintenance Grounds
Senior Community false
Tax ID 0851249773
Special Listing Condition Standard
Read Less Info
Want to know what your home might be worth? Contact us for a FREE valuation!

Our team is ready to help you sell your home for the highest possible price ASAP


GET MORE INFORMATION






