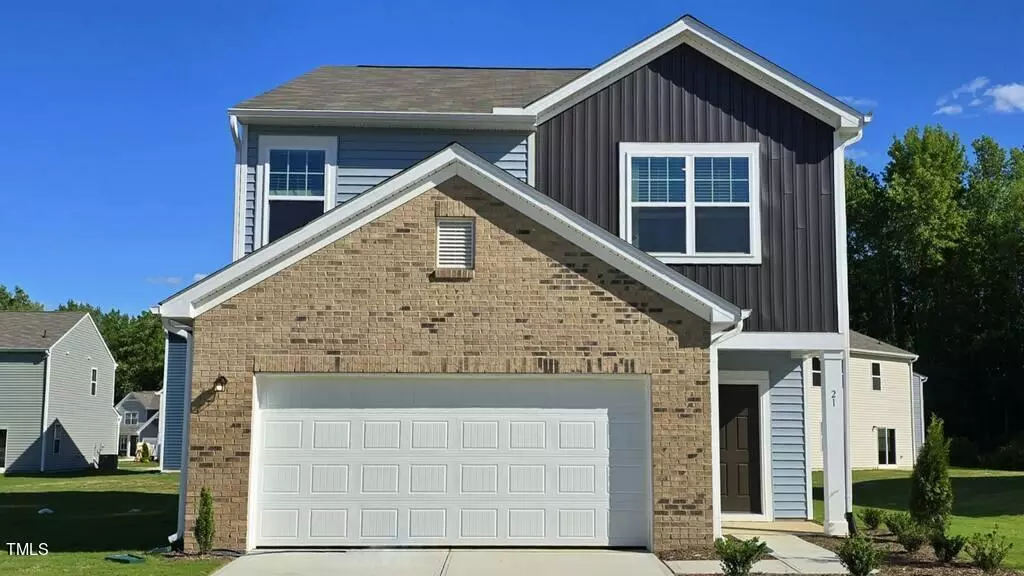Bought with The Ocean Group
$349,990
$349,990
For more information regarding the value of a property, please contact us for a free consultation.
4 Beds
3 Baths
2,260 SqFt
SOLD DATE : 07/15/2024
Key Details
Sold Price $349,990
Property Type Single Family Home
Sub Type Single Family Residence
Listing Status Sold
Purchase Type For Sale
Square Footage 2,260 sqft
Price per Sqft $154
Subdivision Lynn Ridge
MLS Listing ID 10017467
Sold Date 07/15/24
Bedrooms 4
Full Baths 3
HOA Fees $33/mo
HOA Y/N Yes
Abv Grd Liv Area 2,260
Originating Board Triangle MLS
Year Built 2024
Lot Size 6,969 Sqft
Acres 0.16
Property Description
Special Financing Available on Your New Magellan Home!
Welcome to your move-in-ready home, perfectly located minutes from downtown Angier. This property features a first-floor guest bedroom, three additional spacious bedrooms upstairs, including an owner's suite with walk-in closet and en-suite bathroom, plus a versatile loft. The open floor plan includes a modern kitchen with white cabinetry, granite countertops, and a large island, leading into a family and casual dining area. Highlights include LVP flooring in wet areas and an advantageous location with close proximity to I-40, shopping, and parks.
Key Features:
• 4 Bedrooms + Loft: First-floor guest room and three upstairs bedrooms.
• Modern Kitchen: White cabinetry, granite counters, large island.
• Owner's Suite: Spacious with en-suite bathroom and walk-in closet.
• Location Perks: Near downtown, shops, parks, and easy I-40 access.
Discover the convenience and style of your Magellan model home. Contact us for a tour and take the first step towards your new life in Angier.
Location
State NC
County Harnett
Community Sidewalks
Direction From highway I-40E take exit 319 to merge onto Hwy 210W, then turn right onto Lipscomb Rd and another left onto Lynn Ridge Dr. In Google Maps use ''Lynn Ridge by Starlight Homes.
Interior
Interior Features See Remarks
Heating Electric, Forced Air
Cooling Central Air, Electric
Flooring Carpet, Vinyl
Appliance Dishwasher, Free-Standing Electric Range, Microwave
Exterior
Garage Spaces 2.0
Community Features Sidewalks
Roof Type Shingle
Parking Type Garage
Garage Yes
Private Pool No
Building
Faces From highway I-40E take exit 319 to merge onto Hwy 210W, then turn right onto Lipscomb Rd and another left onto Lynn Ridge Dr. In Google Maps use ''Lynn Ridge by Starlight Homes.
Foundation Slab
Sewer Public Sewer
Water Public
Architectural Style Traditional
Structure Type Vinyl Siding
New Construction Yes
Schools
Elementary Schools Harnett - Angier
Middle Schools Harnett - Harnett Central
High Schools Harnett - Harnett Central
Others
HOA Fee Include None
Tax ID 040684 0027 60
Special Listing Condition Standard
Read Less Info
Want to know what your home might be worth? Contact us for a FREE valuation!

Our team is ready to help you sell your home for the highest possible price ASAP


GET MORE INFORMATION






