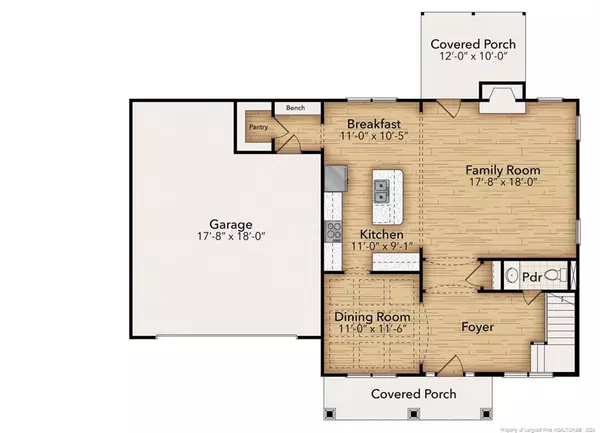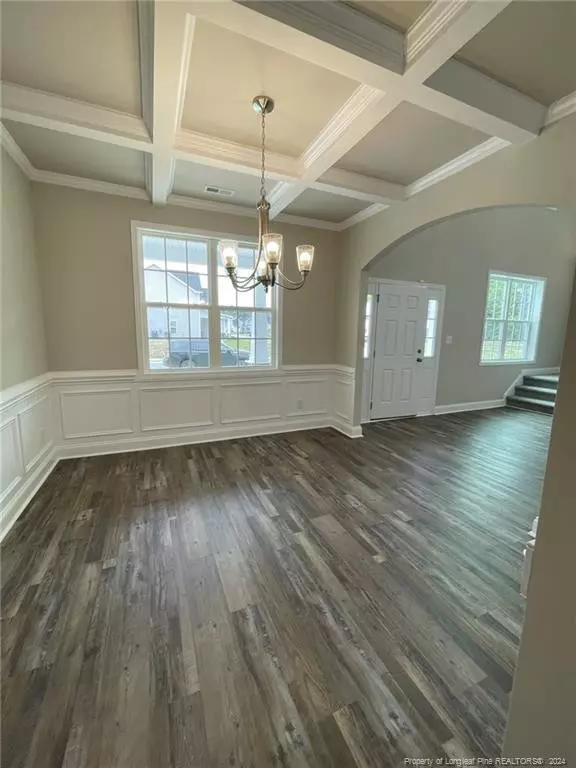Bought with RE/MAX CHOICE
$380,000
$380,000
For more information regarding the value of a property, please contact us for a free consultation.
4 Beds
4 Baths
2,501 SqFt
SOLD DATE : 07/18/2024
Key Details
Sold Price $380,000
Property Type Single Family Home
Sub Type Single Family Residence
Listing Status Sold
Purchase Type For Sale
Square Footage 2,501 sqft
Price per Sqft $151
Subdivision Little River Farms
MLS Listing ID LP716239
Sold Date 07/18/24
Bedrooms 4
Full Baths 3
Half Baths 1
HOA Fees $18/ann
HOA Y/N Yes
Abv Grd Liv Area 2,501
Originating Board Triangle MLS
Year Built 2023
Lot Size 0.330 Acres
Acres 0.33
Property Description
The Falcon Plan, built by Kidd Construction. From the moment you enter the Falcon, you will be amazed by the openness. The front entrance opens into a two-story foyer and access to the second floor or entrance to the downstairs living space. Downstairs is the formal dining room, living room, kitchen, walk-in pantry and access to the garage. The kitchen and living room are open to provide plenty of options for entertaining. The kitchen comes standard with stainless-steel appliances, ceramic backsplashes, and granite countertops. The second floor has all the bedrooms and the laundry room. The master suite has a large walk-in closet, a double vanity with marble, walk-in shower and a garden tub. Two bedrooms share a bathroom with a double vanity. There is also a guest suite with it’s own bathroom and walk-in closet. The Falcon comes equipped with a Total Connect Honeywell Security System from Holmes Electric plus many more standard features. it’s own bathroom and walk-in closet. The Falcon comes equipped with a Total Connect Honeywell Security System from Holmes Electric plus many more standard features.
Location
State NC
County Cumberland
Zoning SF6 - Single Family Res 6
Direction New Streets have been loaded into Google Maps. Located behind EE Miller School.
Interior
Interior Features Ceiling Fan(s), Entrance Foyer, Granite Counters, Kitchen Island, Separate Shower, Walk-In Closet(s)
Heating Heat Pump
Flooring Hardwood, Vinyl, Tile
Fireplaces Number 1
Fireplaces Type Electric
Fireplace Yes
Appliance Dishwasher, Disposal, Microwave, Range, Washer/Dryer
Laundry Upper Level
Exterior
Garage Spaces 2.0
Parking Type Attached
Garage Yes
Private Pool No
Building
Lot Description Level
Faces New Streets have been loaded into Google Maps. Located behind EE Miller School.
Foundation Slab
Structure Type Stone Veneer,Vinyl Siding
New Construction Yes
Others
Tax ID 9487749316
Special Listing Condition Standard
Read Less Info
Want to know what your home might be worth? Contact us for a FREE valuation!

Our team is ready to help you sell your home for the highest possible price ASAP


GET MORE INFORMATION






