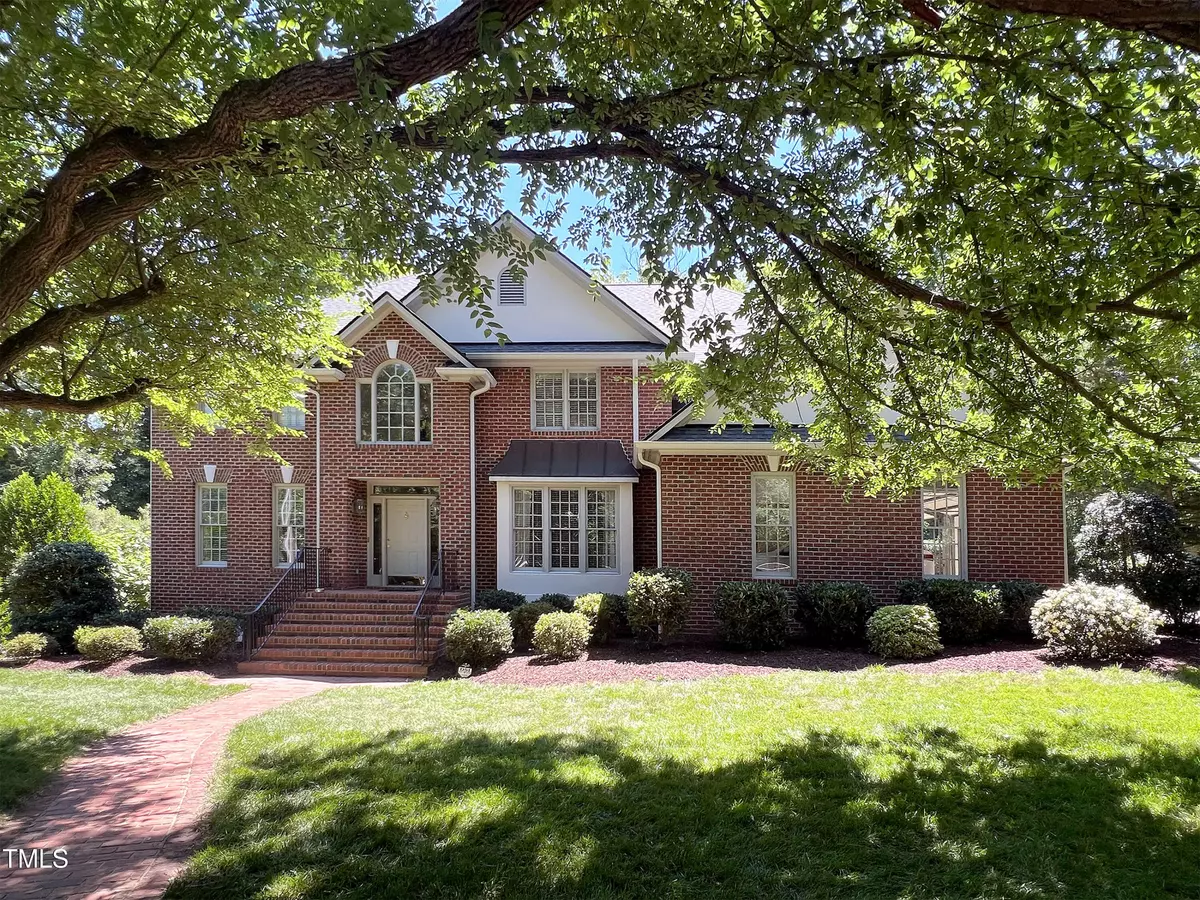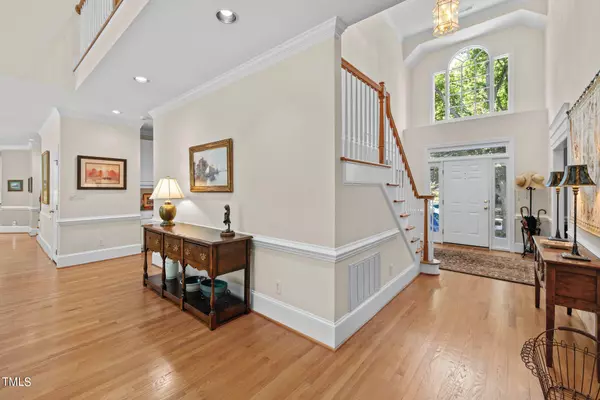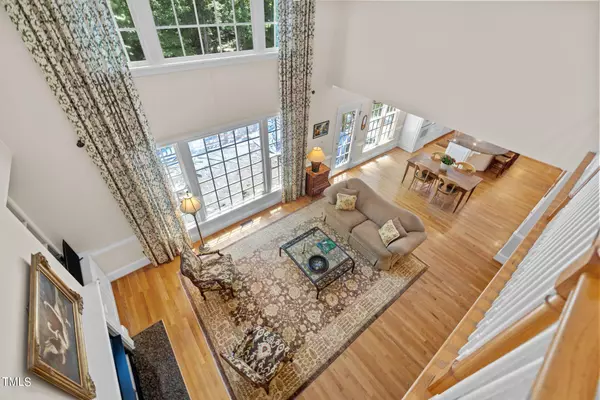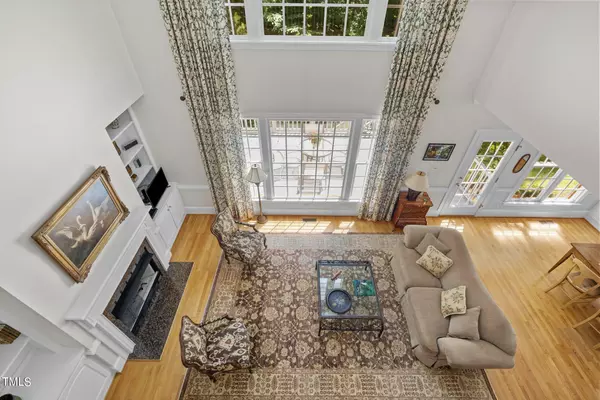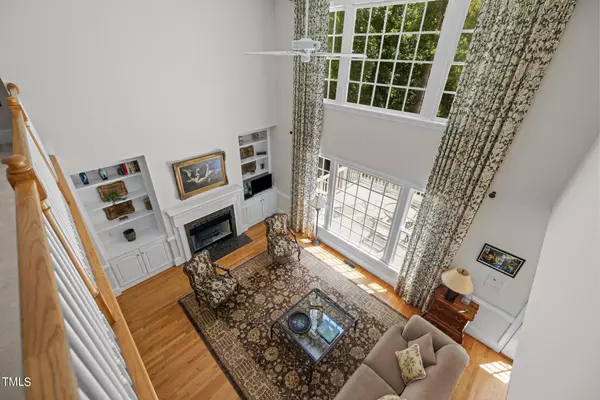Bought with Urban Durham Realty
$1,345,000
$1,285,000
4.7%For more information regarding the value of a property, please contact us for a free consultation.
6 Beds
5 Baths
4,797 SqFt
SOLD DATE : 07/18/2024
Key Details
Sold Price $1,345,000
Property Type Single Family Home
Sub Type Single Family Residence
Listing Status Sold
Purchase Type For Sale
Square Footage 4,797 sqft
Price per Sqft $280
Subdivision New Hope Valley
MLS Listing ID 10032691
Sold Date 07/18/24
Style House
Bedrooms 6
Full Baths 5
HOA Y/N No
Abv Grd Liv Area 4,797
Originating Board Triangle MLS
Year Built 1995
Annual Tax Amount $10,287
Lot Size 0.530 Acres
Acres 0.53
Property Description
This is the one you've been waiting for! Spacious all-brick transitional in New Hope Valley
in a cul-de-sac and backing to the woods for privacy! Beautiful landscaping leads to this
wonderful house to call home. Three levels for great separation of space—and bedrooms
on all three levels for guests, nanny, offices, etc. The main level opens to a vaulted ceiling
and a gorgeous two-story view of the woods. The front room makes an ideal parlor, study,
music room—or perhaps remodel into a sitting area for the nearby main level guest room.
The open great room has built-ins and a gas fireplace (one of three!), generous breakfast
area with access to the deck, and open kitchen with granite counters and lots of storage.
The laundry room with utility sink and washer & dryer is near the entrance to the two-car
garage and rear stairway—a quick way to zip upstairs. The second story features a huge primary bedroom with sitting area, fireplace, lots of closet space, and an ensuite bath. The hall bedroom has a private bath, and the end wing of two bedrooms share a jack and jill bath. The second floor also has access to unfinished
storage and a walk-up attic. The lower level has many possibilities: additional bedroom
and bath for someone who needs a private bedroom or study, a huge rec room with
fireplace for watching movies, games, etc., a game room or flex space, and unfinished
storage. Brand new roof and fresh paint. Side entry garage. All appliances convey.
Location
State NC
County Durham
Direction From Old Chapel Hill Rd, turn into New Hope Valley on Northampton Rd. Right on Colville Rd, Left on Westchester Rd. Right on Chippenham Rd. Home will be on the Left.
Rooms
Basement Daylight, Finished, Storage Space
Interior
Interior Features Bookcases, Breakfast Bar, Ceiling Fan(s), Granite Counters, High Ceilings, Kitchen Island, Pantry, Walk-In Closet(s), Whirlpool Tub
Heating Forced Air, Natural Gas
Cooling Ceiling Fan(s), Central Air
Flooring Carpet, Ceramic Tile, Hardwood
Fireplaces Number 3
Fireplaces Type Basement, Family Room, Master Bedroom
Fireplace Yes
Window Features Double Pane Windows
Appliance Dishwasher, Double Oven, Gas Cooktop, Gas Water Heater, Microwave, Refrigerator, Washer/Dryer
Laundry Laundry Room, Main Level
Exterior
Garage Spaces 2.0
Utilities Available Electricity Connected, Natural Gas Connected, Sewer Connected, Water Connected
Roof Type Shingle
Porch Deck
Parking Type Attached, Driveway, Garage, Garage Door Opener, Garage Faces Side
Garage Yes
Private Pool No
Building
Lot Description Landscaped
Faces From Old Chapel Hill Rd, turn into New Hope Valley on Northampton Rd. Right on Colville Rd, Left on Westchester Rd. Right on Chippenham Rd. Home will be on the Left.
Story 3
Foundation Block, Brick/Mortar
Sewer Public Sewer
Water Public
Architectural Style Transitional
Level or Stories 3
Structure Type Brick Veneer
New Construction No
Schools
Elementary Schools Durham - Murray Massenburg
Middle Schools Durham - Githens
High Schools Durham - Jordan
Others
Tax ID 0719081845
Special Listing Condition Standard
Read Less Info
Want to know what your home might be worth? Contact us for a FREE valuation!

Our team is ready to help you sell your home for the highest possible price ASAP


GET MORE INFORMATION

