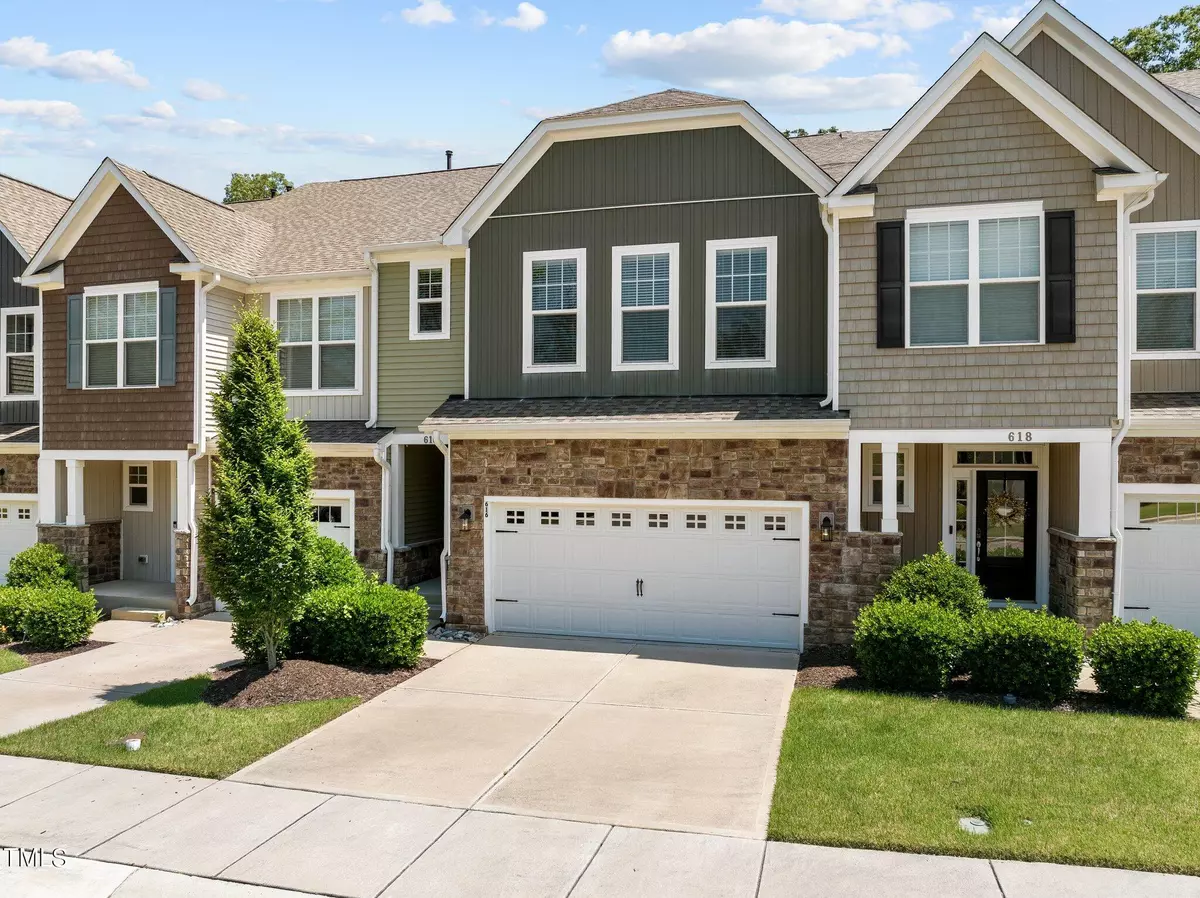Bought with Lennar Carolinas LLC
$635,000
$649,900
2.3%For more information regarding the value of a property, please contact us for a free consultation.
4 Beds
4 Baths
3,186 SqFt
SOLD DATE : 07/19/2024
Key Details
Sold Price $635,000
Property Type Townhouse
Sub Type Townhouse
Listing Status Sold
Purchase Type For Sale
Square Footage 3,186 sqft
Price per Sqft $199
Subdivision The Creeks At Weston
MLS Listing ID 10009365
Sold Date 07/19/24
Style Townhouse
Bedrooms 4
Full Baths 3
Half Baths 1
HOA Fees $200/mo
HOA Y/N Yes
Abv Grd Liv Area 3,186
Originating Board Triangle MLS
Year Built 2017
Annual Tax Amount $4,451
Lot Size 2,613 Sqft
Acres 0.06
Property Description
Pristine 2-story Townhome with finished Walk-out Basement & serene wooded views in prime Cary location! 4 bedrooms + Loft, 3.5 baths and 2 car garage. Enjoy 2 secluded screened porches and patio overlooking gorgeous wooded views of HOA greenspace! Open floorplan. Gourmet kitchen with granite counters, large center island, 5 burner gas cooktop, wall oven & pantry. Wide plank engineered hardwoods throughout 1st level. Spacious family room with gas fireplace. Upstairs master suite features Tray ceiling, large walk-in-closet & covered porch. Master bath with large ceramic tile shower with seat, dual vanity and tile floor. The finished walk-out Basement is complete with 4th bedroom, full bath, bonus room & lots of storage! It can be a full in-law suite with plumbing rough-in for mini-kitchen and washer/dryer connections in storage/mechanicals room. Upstairs laundry room with sink & tile floor. Energy Star home. Guest parking right out front. Community amenities include outdoor covered gathering/picnic area with fireplace, playground & walking trails. Creeks at Weston is a beautiful tree-lined community of rolling hills, vista views & walking trails connected to a shopping center and wooded area, providing the perfect park-like setting. Excellent location near MetLife, SAS, Apple, RTP, RDU& major highways!
Location
State NC
County Wake
Community Park, Playground
Direction Take I-40W toward Durham, Exit 287. Turn left onto N Harrison Ave. Turn Right onto Weston Parkway. Go 1.5 miles. Turn Left on Wildfell Trl (The Creeks at Weston community entrance). Turn Left onto Talons Rest Way, which becomes Suttons Walk Dr. Turn Left to stay on Suttons Walk Dr. Turn left onto Chronicle Dr.
Rooms
Basement Daylight, Finished, Interior Entry, Storage Space, Sump Pump, Walk-Out Access
Interior
Interior Features Bathtub/Shower Combination, Ceiling Fan(s), Chandelier, Double Vanity, Entrance Foyer, Granite Counters, High Speed Internet, Kitchen Island, Pantry, Recessed Lighting, Separate Shower, Smooth Ceilings, Storage, Tray Ceiling(s), Walk-In Closet(s)
Heating Central, Forced Air, Natural Gas
Cooling Central Air, Zoned
Flooring Carpet, Hardwood, Tile
Fireplaces Type Gas, Living Room
Fireplace Yes
Window Features Blinds,Double Pane Windows,Insulated Windows,Low-Emissivity Windows,Screens,Window Treatments
Appliance Cooktop, Dishwasher, Disposal, Dryer, Exhaust Fan, Gas Cooktop, Gas Water Heater, Humidifier, Microwave, Refrigerator, Vented Exhaust Fan, Oven, Washer, Water Heater
Laundry Laundry Room, Sink, Upper Level
Exterior
Garage Spaces 2.0
Community Features Park, Playground
Utilities Available Cable Available, Electricity Connected, Natural Gas Connected, Sewer Connected, Water Connected, Underground Utilities
View Y/N Yes
View Trees/Woods
Roof Type Shingle,Asphalt
Porch Front Porch, Patio, Screened, See Remarks
Garage Yes
Private Pool No
Building
Faces Take I-40W toward Durham, Exit 287. Turn left onto N Harrison Ave. Turn Right onto Weston Parkway. Go 1.5 miles. Turn Left on Wildfell Trl (The Creeks at Weston community entrance). Turn Left onto Talons Rest Way, which becomes Suttons Walk Dr. Turn Left to stay on Suttons Walk Dr. Turn left onto Chronicle Dr.
Story 2
Foundation See Remarks
Sewer Public Sewer
Water Public
Architectural Style Transitional
Level or Stories 2
Structure Type Attic/Crawl Hatchway(s) Insulated,Stone Veneer,Vinyl Siding
New Construction No
Schools
Elementary Schools Wake - Northwoods
Middle Schools Wake - West Cary
High Schools Wake - Cary
Others
HOA Fee Include Maintenance Grounds,Maintenance Structure
Senior Community false
Tax ID 0755506531
Special Listing Condition Standard
Read Less Info
Want to know what your home might be worth? Contact us for a FREE valuation!

Our team is ready to help you sell your home for the highest possible price ASAP

GET MORE INFORMATION

