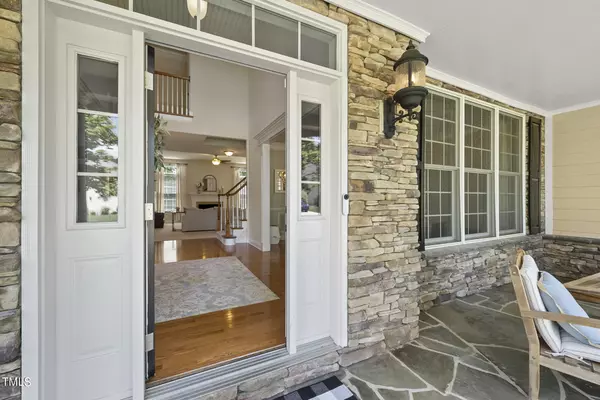Bought with EXP Realty LLC
$1,025,000
$990,000
3.5%For more information regarding the value of a property, please contact us for a free consultation.
4 Beds
4 Baths
3,985 SqFt
SOLD DATE : 07/19/2024
Key Details
Sold Price $1,025,000
Property Type Single Family Home
Sub Type Single Family Residence
Listing Status Sold
Purchase Type For Sale
Square Footage 3,985 sqft
Price per Sqft $257
Subdivision Olde Carpenter
MLS Listing ID 10031148
Sold Date 07/19/24
Style House
Bedrooms 4
Full Baths 3
Half Baths 1
HOA Fees $67/qua
HOA Y/N Yes
Abv Grd Liv Area 3,985
Originating Board Triangle MLS
Year Built 2008
Annual Tax Amount $6,266
Lot Size 8,712 Sqft
Acres 0.2
Property Description
Beautiful, spacious Northwest facing 4-bedroom home in sought-after Esates at Olde Carpenter/Carpenter Village! Featuring a formal living room, dining room, and a versatile downstairs office or potential 5th bedroom, it's perfect for families. The expansive kitchen with a large center island, stainless steel appliances, and granite countertops seamlessly connects to the family room. Sip your coffee on the huge stone front porch or enjoy the fenced yard and back deck with picturesque views of the neighborhood greenway and walking distance to the elementary school.
All bedrooms are upstairs, with the primary bedroom offering a luxurious sitting area, step-down dressing space, and a spacious bathroom with double vanities, soaking tub, and shower. One bedroom even has an ensuite bathroom! Plus, there's a bonus room with sliding barn doors and a walk-up attic on the third floor for ample storage.
Additional features include a laundry room with a mudroom area, endless community amenities like a swimming pool, playgrounds, tennis courts, and walking trails around lakes. Plus, it's conveniently located near RTP, 540, future Apple campus, and top-rated schools like Green Hope High School. Google Fiber or AT&T Fiber are available, and a new roof was completed in May 2024. Don't miss out on this incredible opportunity!
Location
State NC
County Wake
Community Clubhouse, Lake, Park, Playground, Pool, Suburban, Tennis Court(S)
Direction 540 to Exit 66A for NC-55 E toward Cary. Highway 55 to to left onto Indian Wells Rd/Saunders Grove Ln. Turn right onto NC - 1617, left onto Olde Carpenter Way. Left onto William Henry Way, Right onto Melvin Jackson Drive.
Interior
Interior Features Bathtub/Shower Combination, Bookcases, Built-in Features, Ceiling Fan(s), Chandelier, Crown Molding, Dining L, Double Vanity, Eat-in Kitchen, Entrance Foyer, Granite Counters, High Ceilings, High Speed Internet, Kitchen Island, Kitchen/Dining Room Combination, Living/Dining Room Combination, Open Floorplan, Pantry, Recessed Lighting, Separate Shower, Soaking Tub, Walk-In Closet(s)
Heating Fireplace(s), Forced Air, Heat Pump
Cooling Ceiling Fan(s), Central Air, Electric, Heat Pump, Multi Units
Flooring Carpet, Hardwood
Fireplaces Number 1
Fireplaces Type Family Room
Fireplace Yes
Window Features Blinds,Screens
Appliance Cooktop, Dishwasher, Disposal, Dryer, Electric Oven, Free-Standing Refrigerator, Gas Cooktop, Ice Maker, Microwave, Range, Refrigerator, Stainless Steel Appliance(s), Washer/Dryer, Water Heater
Laundry In Unit, Main Level
Exterior
Exterior Feature Fenced Yard, Storage
Garage Spaces 2.0
Fence Back Yard, Fenced, Wood
Community Features Clubhouse, Lake, Park, Playground, Pool, Suburban, Tennis Court(s)
Utilities Available Cable Available, Cable Connected, Electricity Available, Electricity Connected, Phone Available, Phone Connected, Water Connected
Waterfront No
Roof Type Shingle
Street Surface Paved
Porch Deck, Front Porch
Parking Type Converted Garage, Driveway
Garage Yes
Private Pool No
Building
Lot Description Back Yard, Few Trees, Front Yard, Landscaped
Faces 540 to Exit 66A for NC-55 E toward Cary. Highway 55 to to left onto Indian Wells Rd/Saunders Grove Ln. Turn right onto NC - 1617, left onto Olde Carpenter Way. Left onto William Henry Way, Right onto Melvin Jackson Drive.
Story 2
Foundation Block
Sewer Public Sewer
Water Public
Architectural Style Traditional
Level or Stories 2
Structure Type Fiber Cement,Stone
New Construction No
Schools
Elementary Schools Wake - Carpenter
Middle Schools Wake - Alston Ridge
High Schools Wake - Green Hope
Others
HOA Fee Include Maintenance Grounds
Senior Community false
Tax ID 0735.04829174.000
Special Listing Condition Seller Licensed Real Estate Professional
Read Less Info
Want to know what your home might be worth? Contact us for a FREE valuation!

Our team is ready to help you sell your home for the highest possible price ASAP


GET MORE INFORMATION






