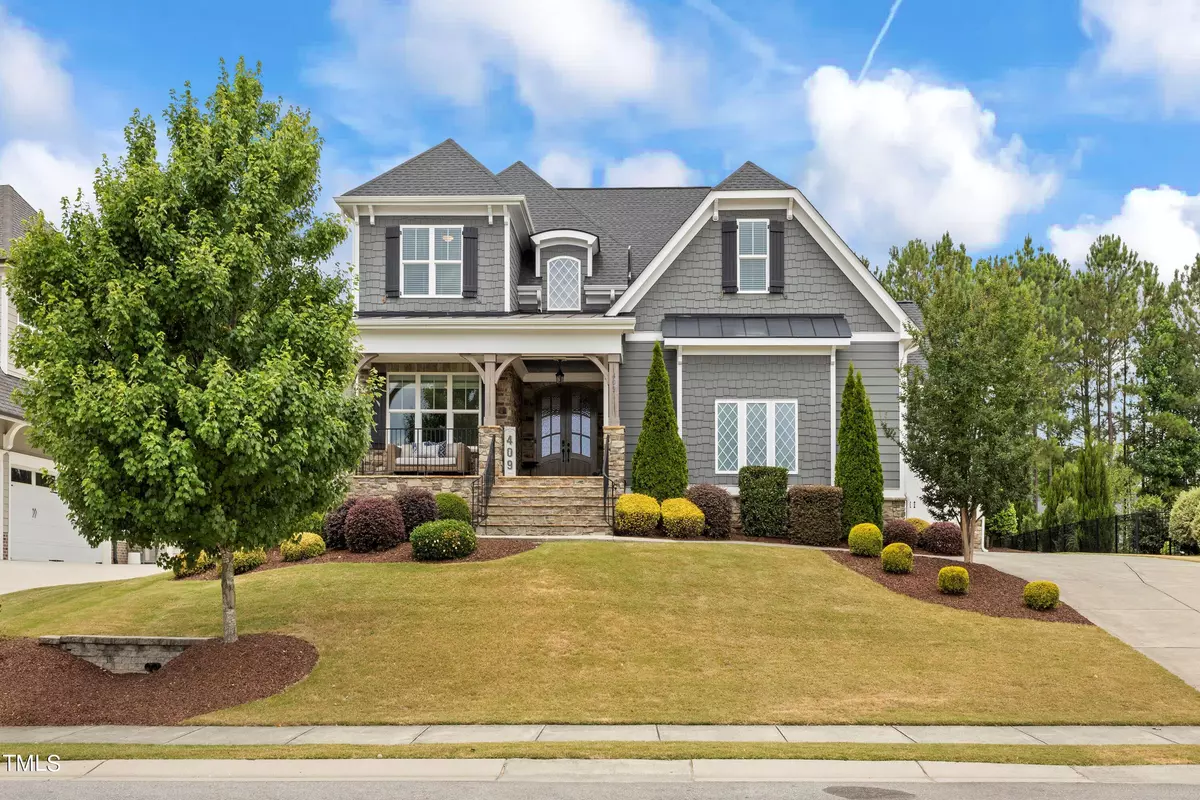Bought with Keller Williams Realty
$1,100,000
$1,100,000
For more information regarding the value of a property, please contact us for a free consultation.
5 Beds
4 Baths
4,057 SqFt
SOLD DATE : 07/19/2024
Key Details
Sold Price $1,100,000
Property Type Single Family Home
Sub Type Single Family Residence
Listing Status Sold
Purchase Type For Sale
Square Footage 4,057 sqft
Price per Sqft $271
Subdivision Stonewater
MLS Listing ID 10037289
Sold Date 07/19/24
Style House
Bedrooms 5
Full Baths 4
HOA Fees $105/mo
HOA Y/N Yes
Abv Grd Liv Area 4,057
Originating Board Triangle MLS
Year Built 2016
Annual Tax Amount $7,602
Lot Size 0.350 Acres
Acres 0.35
Property Description
Welcome to the highly desirable Stonewater community- a highly sought-after, beautiful development, in the heart of Wake Forest. This home twists modern elegance with classic style. Over 4000 sq ft, and sitting on a large, flat lot; perfect for a pool! This home features the most perfect extended, front porch for lazy day lounging and enjoyment. The double door entry offers a dramatic entrance with stunning high ceilings! The first floor offers a spacious In-law guest suite, a dining/flex room and luxurious primary bedroom with en suite.
The deluxe kitchen has a beautiful island and opens to a light and bright breakfast nook and living area; complete with a butlers pantry! Directly off of the kitchen is a walkout to the backyard patio- perfect for entertaining! Kitchen upgrades include mosaic backsplash, farm sink, quartz counters, soft close cabinetry and a gas cooktop. The second floor level is massive. Great bedroom size and closet space, and a fantastic, raised level bonus room. The 3, custom framed televisions will convey with the sale. Addt features: sealed crawl space, tankless water heater, an oversized mudroom and laundry space and a 3 car garage. Ample storage space throughout! Photos of back yard are digitally staged to show a pool.
Location
State NC
County Wake
Community Clubhouse, Fishing, Fitness Center, Playground, Pool, Sidewalks, Street Lights
Direction US 1 North to Burlington Mills Rd, Left onto Forestville Rd, Right onto Yardley Dr, Left onto Teague Dr.
Rooms
Basement Crawl Space
Interior
Heating Forced Air, Natural Gas
Cooling Central Air
Flooring Carpet, Hardwood, Tile
Fireplaces Number 1
Fireplaces Type Family Room, Gas Log
Fireplace Yes
Window Features Double Pane Windows
Appliance Dishwasher, Disposal, Double Oven, Gas Cooktop, Microwave, Range Hood, Stainless Steel Appliance(s), Tankless Water Heater
Exterior
Garage Spaces 3.0
Community Features Clubhouse, Fishing, Fitness Center, Playground, Pool, Sidewalks, Street Lights
Roof Type Shingle
Parking Type Attached, Concrete, Driveway, Garage Faces Side
Garage Yes
Private Pool No
Building
Faces US 1 North to Burlington Mills Rd, Left onto Forestville Rd, Right onto Yardley Dr, Left onto Teague Dr.
Story 2
Foundation Other
Sewer Public Sewer
Water Public
Architectural Style Transitional
Level or Stories 2
Structure Type Fiber Cement,Shake Siding,Stone
New Construction No
Schools
Elementary Schools Wake - Rolesville
Middle Schools Wake - Wake Forest
High Schools Wake - Heritage
Others
HOA Fee Include Storm Water Maintenance
Tax ID 1749.02751044.000
Special Listing Condition Standard
Read Less Info
Want to know what your home might be worth? Contact us for a FREE valuation!

Our team is ready to help you sell your home for the highest possible price ASAP


GET MORE INFORMATION






