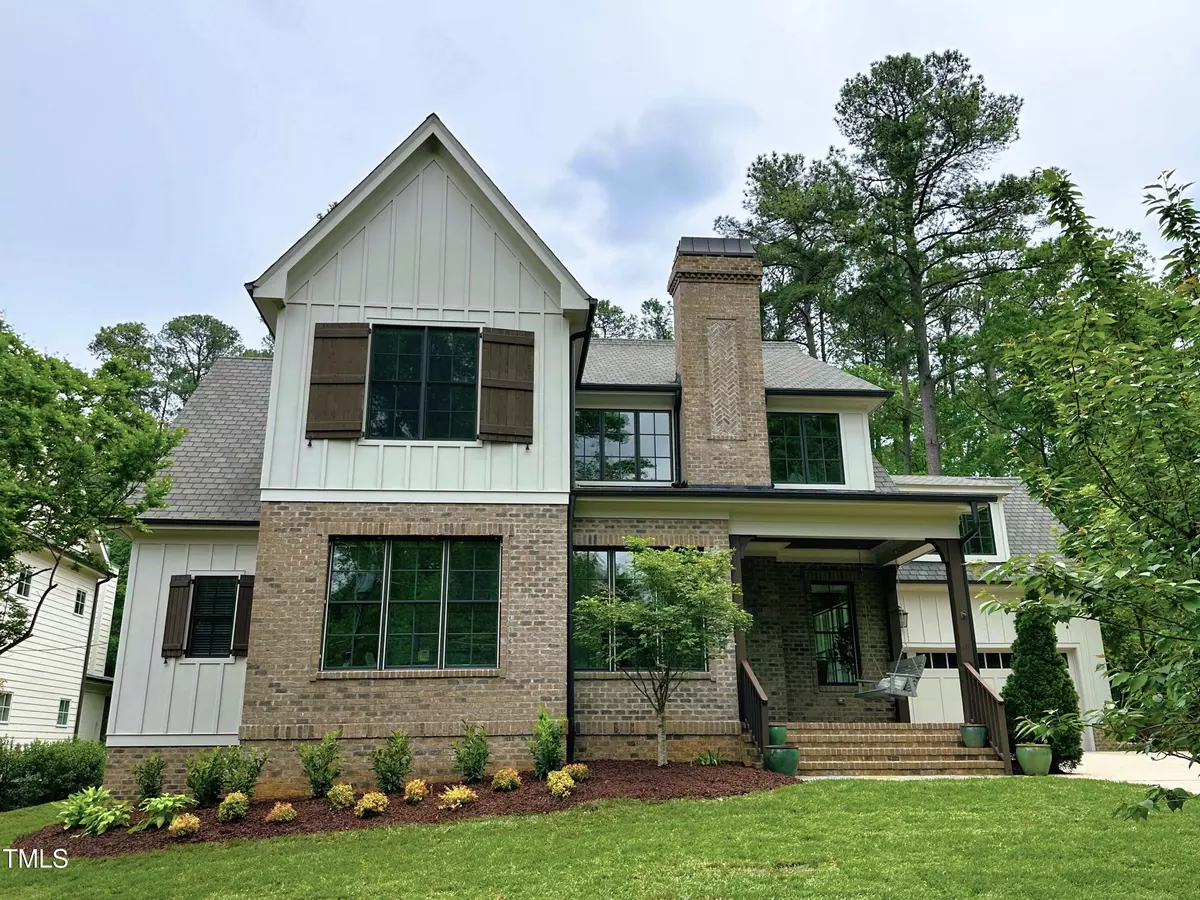Bought with Berkshire Hathaway HomeService
$1,887,500
$1,988,800
5.1%For more information regarding the value of a property, please contact us for a free consultation.
4 Beds
5 Baths
5,443 SqFt
SOLD DATE : 07/18/2024
Key Details
Sold Price $1,887,500
Property Type Single Family Home
Sub Type Single Family Residence
Listing Status Sold
Purchase Type For Sale
Square Footage 5,443 sqft
Price per Sqft $346
Subdivision North Hills
MLS Listing ID 10024502
Sold Date 07/18/24
Style Site Built
Bedrooms 4
Full Baths 4
Half Baths 1
HOA Y/N No
Abv Grd Liv Area 5,443
Originating Board Triangle MLS
Year Built 2014
Annual Tax Amount $12,584
Lot Size 0.420 Acres
Acres 0.42
Property Description
Nestled in a tranquil, yet vibrant neighborhood, this one-of-a-kind home WILL SATISFY BOTH THE JOYS OF A HOMEBODY AND THE LIFESTYLE OF A SOCIALITE. Indulge in the convenience of multiple restaurant options within walking distance or savor homemade delights in the gourmet kitchen, complete with an extra-deep counter, oversized island, and wet bar opening to a spacious dining area. Step onto the flagstone rear porch with phantom screen, where you can watch your furry friend frolic or bask in quality time with a few rounds of soccer or a friendly game of catch within your newly landscaped, fenced backyard. Enjoy an evening of bowling, take in a new release at the nearby movie theatre OR cozy up in your VERY OWN theater room for a family favorite movie or video game. Retreat to the EXCLUSIVE ''SNUG'' room with your favorite book, a game of chess or solidarity relaxation. Upstairs, discover versatile spaces perfect for crafting, homeschooling, favorite hobbies, music lessons, creative playtime, and more! Let the energy loose in the playroom before SLIDING down into the inviting family room, featuring an impressive 11 ft. weathered oak coffered ceiling and wood-burning fireplace. Just off the entry, delight in the private, bright main floor office/study for full-time or hybrid work needs with a private full bath. Unwind in the main floor primary suite, complete with a spa-inspired shower w/ body sprays and two shower heads, soaking tub, double vanities, and large closet. Experience homeownership at its finest, modern amenities and low maintenance features including irrigation system, SONOS, solar panels, laundry chute, tankless water heater and Geo-Thermal system.
Location
State NC
County Wake
Community Other
Direction Six Forks Road to Lassiter Mill, Right on Pamlico, Left on Rockingham.
Interior
Interior Features Bar, Ceiling Fan(s), Coffered Ceiling(s), Crown Molding, Double Vanity, Entrance Foyer, Granite Counters, High Speed Internet, Kitchen Island, Pantry, Master Downstairs, Room Over Garage, Smooth Ceilings, Sound System, Walk-In Closet(s), Walk-In Shower, Water Closet, Wet Bar, See Remarks
Heating Geothermal, Heat Pump, Passive Solar
Cooling Geothermal, Heat Pump
Flooring Carpet, Ceramic Tile, Concrete, Hardwood
Fireplaces Type Family Room, Wood Burning
Fireplace Yes
Window Features Blinds,Insulated Windows,Window Treatments
Appliance Convection Oven, Dishwasher, Free-Standing Gas Range, Instant Hot Water, Self Cleaning Oven, Tankless Water Heater, Wine Refrigerator
Laundry Laundry Chute, Laundry Room, Main Level
Exterior
Exterior Feature Fenced Yard, Fire Pit, Private Yard, Other
Garage Spaces 2.0
Fence Back Yard
Community Features Other
Utilities Available Cable Available, Electricity Connected, Natural Gas Connected, Sewer Connected, Water Connected, Underground Utilities
View Y/N Yes
Roof Type Shingle
Street Surface Asphalt
Porch Front Porch, Patio, Rear Porch, Screened, See Remarks
Garage Yes
Private Pool No
Building
Lot Description Back Yard, Landscaped, See Remarks
Faces Six Forks Road to Lassiter Mill, Right on Pamlico, Left on Rockingham.
Foundation Block, Brick/Mortar, Permanent, See Remarks
Sewer Public Sewer
Water Public
Architectural Style Transitional
Structure Type Brick Veneer,Fiber Cement
New Construction No
Schools
Elementary Schools Wake - Brooks
Middle Schools Wake - Carroll
High Schools Wake - Sanderson
Others
Senior Community false
Tax ID 1706409117
Special Listing Condition Seller Licensed Real Estate Professional
Read Less Info
Want to know what your home might be worth? Contact us for a FREE valuation!

Our team is ready to help you sell your home for the highest possible price ASAP

GET MORE INFORMATION

