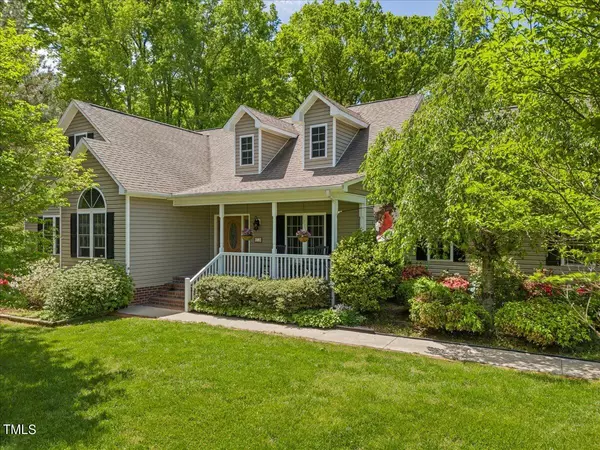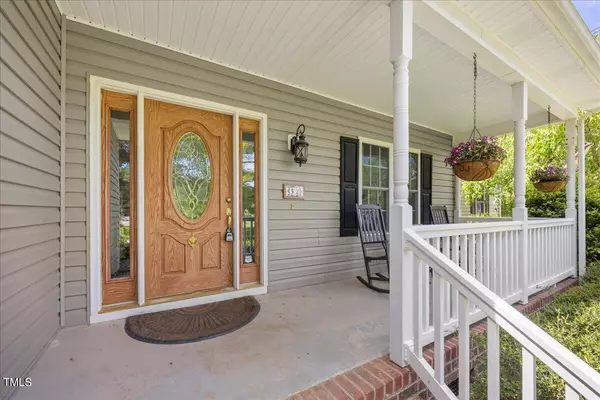Bought with DASH Carolina
$370,000
$390,000
5.1%For more information regarding the value of a property, please contact us for a free consultation.
3 Beds
3 Baths
2,702 SqFt
SOLD DATE : 07/22/2024
Key Details
Sold Price $370,000
Property Type Single Family Home
Sub Type Single Family Residence
Listing Status Sold
Purchase Type For Sale
Square Footage 2,702 sqft
Price per Sqft $136
Subdivision Carolina Woods
MLS Listing ID 10026603
Sold Date 07/22/24
Style Site Built
Bedrooms 3
Full Baths 3
HOA Y/N No
Abv Grd Liv Area 2,702
Originating Board Triangle MLS
Year Built 2002
Annual Tax Amount $2,275
Lot Size 2.480 Acres
Acres 2.48
Property Description
Welcome to 52 Legacy Lane! Lovingly maintained by original owners, this 3 bedroom, 3 bath home on 2.48 acres is a must see! Beautiful oak hardwoods create a warm and inviting ambiance. Spacious living room is complemented by a floor to ceiling brick fireplace with custom wood mantle and complemented by a large open kitchen with cherry cabinets. The main floor features a spacious formal dining room w/trey ceilings, a welcoming foyer, and a luxurious primary bedroom. Plus two add'l bedrooms and a full bath. There is even more to explore in the endless possibilities of the upstairs bonus room and full bath. Enjoy the quintessential front porch and amazing outdoor spaces, including a large entertaining deck, a covered porch, and a peaceful, private yard with no HOA. Situated in a desirable neighborhood where homes don't often come on the market, this home offers stylish living on a beautiful large lot with wooded surrounds. Don't miss the chance to make this your new home sweet home!
Location
State NC
County Vance
Community Street Lights
Direction From 158 W take a right on Gun Club Rd. then left on Carolina Woods Dr. then left on Legacy Ln. Home is on the right in the cul de sac.
Rooms
Other Rooms Shed(s)
Interior
Interior Features Bathtub/Shower Combination, Bookcases, Built-in Features, Ceiling Fan(s), Dining L, Double Vanity, Eat-in Kitchen, Entrance Foyer, Master Downstairs, Shower Only, Tray Ceiling(s), Vaulted Ceiling(s), Walk-In Closet(s), Walk-In Shower
Heating Electric, Heat Pump
Cooling Central Air
Flooring Hardwood, Vinyl, Tile
Fireplaces Number 1
Fireplaces Type Family Room, Propane
Fireplace Yes
Appliance Dishwasher, Electric Range, Microwave, Water Heater
Laundry In Hall, Laundry Closet, Main Level
Exterior
Exterior Feature Private Yard, Rain Gutters
Garage Spaces 2.0
Community Features Street Lights
Roof Type Shingle
Porch Deck, Front Porch, Patio, Rear Porch
Parking Type Driveway, Garage, Garage Faces Side
Garage Yes
Private Pool No
Building
Lot Description Back Yard, Cul-De-Sac, Front Yard, Garden, Hardwood Trees, Landscaped, Partially Cleared, Wooded
Faces From 158 W take a right on Gun Club Rd. then left on Carolina Woods Dr. then left on Legacy Ln. Home is on the right in the cul de sac.
Story 1
Foundation Other
Sewer Septic Tank
Water Public
Architectural Style Traditional
Level or Stories 1
Structure Type Vinyl Siding
New Construction No
Schools
Elementary Schools Vance - Dabney
Middle Schools Vance - Vance County
High Schools Vance - Vance County
Others
Tax ID 0410G01066
Special Listing Condition Standard
Read Less Info
Want to know what your home might be worth? Contact us for a FREE valuation!

Our team is ready to help you sell your home for the highest possible price ASAP


GET MORE INFORMATION






