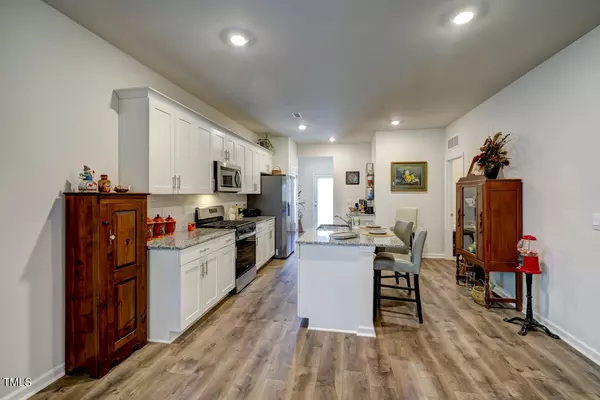Bought with Be Home Realty
$395,000
$399,900
1.2%For more information regarding the value of a property, please contact us for a free consultation.
3 Beds
2 Baths
1,821 SqFt
SOLD DATE : 07/22/2024
Key Details
Sold Price $395,000
Property Type Single Family Home
Sub Type Single Family Residence
Listing Status Sold
Purchase Type For Sale
Square Footage 1,821 sqft
Price per Sqft $216
Subdivision Haywood Glen
MLS Listing ID 10032671
Sold Date 07/22/24
Style House
Bedrooms 3
Full Baths 2
HOA Fees $27
HOA Y/N Yes
Abv Grd Liv Area 1,821
Originating Board Triangle MLS
Year Built 2023
Annual Tax Amount $354
Lot Size 5,227 Sqft
Acres 0.12
Property Description
Haywood Plan is model home plan. Discover why this home is the perfect blend of charm and functionality.
Spacious floorplan with 2 car rear garage. Beautifully situated on a corner lot this open concept offers a spacious family room with dining area, open gourmet kitchen w/ island, quartz countertops, island bar area + separate coffee/bar area. Owners retreat in rear of home is very spacious w/ wonderful bath & oversized WIC. 2 guest bedrooms + sunroom/study/flex area w/ french doors. So many possibilities with the open space to suit your decor needs.
Location
State NC
County Wake
Community Pool
Zoning RT
Direction 64Bus to left on Old KNight Rd. Left on Haywood Glen Drive rt on Ginger MInt
Interior
Interior Features Bathtub/Shower Combination, Breakfast Bar, Pantry, Cathedral Ceiling(s), Ceiling Fan(s), Eat-in Kitchen, Entrance Foyer, Granite Counters, Living/Dining Room Combination, Open Floorplan, Master Downstairs, Smart Thermostat, Walk-In Closet(s)
Heating Natural Gas
Cooling Ceiling Fan(s), Central Air
Flooring Carpet, Vinyl
Fireplace No
Window Features Insulated Windows
Appliance Dishwasher, ENERGY STAR Qualified Appliances, Gas Range, Ice Maker, Microwave
Laundry Laundry Room, Main Level
Exterior
Garage Spaces 2.0
Community Features Pool
Utilities Available Cable Available, Electricity Connected, Natural Gas Connected, Septic Connected, Water Connected
Waterfront No
View Y/N Yes
Roof Type Shingle
Street Surface Asphalt
Handicap Access Accessible Entrance
Porch Porch, Screened
Parking Type Garage Door Opener, Garage Faces Rear
Garage Yes
Private Pool No
Building
Lot Description Corner Lot
Faces 64Bus to left on Old KNight Rd. Left on Haywood Glen Drive rt on Ginger MInt
Story 1
Foundation Slab
Sewer Public Sewer
Water Public
Architectural Style Ranch, Traditional, Transitional
Level or Stories 1
Structure Type Board & Batten Siding,Brick,Fiber Cement
New Construction No
Schools
Elementary Schools Wake - Forestville Road
Middle Schools Wake - Neuse River
High Schools Wake - Knightdale
Others
HOA Fee Include None
Senior Community false
Tax ID 1755.04.72.9909
Special Listing Condition Standard
Read Less Info
Want to know what your home might be worth? Contact us for a FREE valuation!

Our team is ready to help you sell your home for the highest possible price ASAP


GET MORE INFORMATION






