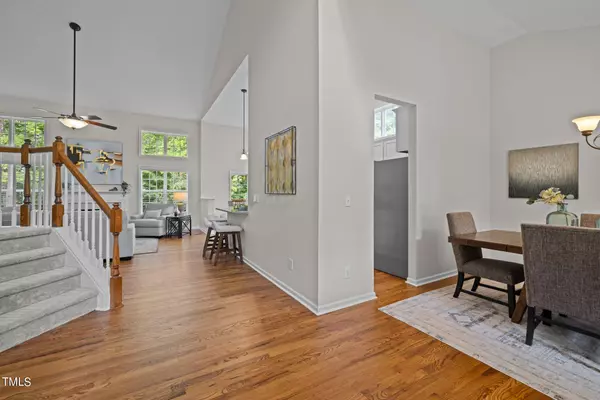Bought with Berkshire Hathaway HomeService
$760,000
$750,000
1.3%For more information regarding the value of a property, please contact us for a free consultation.
5 Beds
4 Baths
3,656 SqFt
SOLD DATE : 07/22/2024
Key Details
Sold Price $760,000
Property Type Single Family Home
Sub Type Single Family Residence
Listing Status Sold
Purchase Type For Sale
Square Footage 3,656 sqft
Price per Sqft $207
Subdivision Chancellors Ridge
MLS Listing ID 10036836
Sold Date 07/22/24
Bedrooms 5
Full Baths 3
Half Baths 1
HOA Fees $43/ann
HOA Y/N Yes
Abv Grd Liv Area 3,656
Originating Board Triangle MLS
Year Built 2005
Annual Tax Amount $5,381
Lot Size 0.280 Acres
Acres 0.28
Property Description
Nestled in the coveted South Durham neighborhood of Chancellor's Ridge, 1127 Freshman Dr is truly one of a kind. Recently updated with a NEW ROOF, fresh paint, granite countertops in the kitchen and bathrooms, hardwoods, and MANY other updates, this 5 bedroom/3.5 bath offers an expansive floorplan on a private, friendly cul-de-sac. The owners had the basement finished AND PERMITTED to add an additional bedroom and versatile living space. The setup is absolutely perfect for the multi-generational buyer. Enjoy birdwatching from your back deck overlooking a peaceful green space. In addition to the pool, clubhouse, and playground; Chancellor's Ridge is the kind of neighborhood with community potlucks, food trucks, cul-de-sac hangs, and yard parties. Spend summers on the water just down the road from Jordan Lake or take a quick walk or bike ride to the wildly popular American Tobacco Trail. All while conveniently located to Southpoint mall and the abundance of retail opportunities nearby. 1127 Freshman Dr truly has a little bit of everything.
Location
State NC
County Durham
Community Clubhouse, Pool, Sidewalks, Street Lights
Direction Take I-40 West to Exit 274. Take a left off of Exit 274 heading south on HWY 751. Chancellor's Ridge is 1.2 miles on the left.
Rooms
Basement Block, Finished, Full, Storage Space, Unfinished, Walk-Out Access
Interior
Interior Features Bathtub/Shower Combination, Ceiling Fan(s), Double Vanity, Entrance Foyer, Granite Counters, In-Law Floorplan, Kitchen Island, Pantry, Master Downstairs, Storage, Vaulted Ceiling(s), Walk-In Closet(s), Walk-In Shower
Heating Fireplace(s), Natural Gas
Cooling Central Air
Flooring Carpet, Hardwood, Tile
Fireplaces Number 1
Fireplaces Type Gas, Living Room
Fireplace Yes
Appliance Dishwasher, Disposal, Electric Range, Gas Water Heater, Ice Maker, Microwave
Laundry Laundry Room, Main Level
Exterior
Exterior Feature Rain Gutters
Garage Spaces 2.0
Community Features Clubhouse, Pool, Sidewalks, Street Lights
View Y/N Yes
View Pool
Roof Type Shingle
Porch Deck
Parking Type Concrete, Garage
Garage Yes
Private Pool No
Building
Lot Description Cul-De-Sac, Front Yard, Landscaped
Faces Take I-40 West to Exit 274. Take a left off of Exit 274 heading south on HWY 751. Chancellor's Ridge is 1.2 miles on the left.
Story 3
Foundation Block
Sewer Public Sewer
Water Public
Architectural Style Traditional
Level or Stories 3
Structure Type Fiber Cement
New Construction No
Schools
Elementary Schools Durham - Lyons Farm
Middle Schools Durham - Githens
High Schools Durham - Jordan
Others
HOA Fee Include Storm Water Maintenance
Tax ID 0717398200
Special Listing Condition Standard
Read Less Info
Want to know what your home might be worth? Contact us for a FREE valuation!

Our team is ready to help you sell your home for the highest possible price ASAP


GET MORE INFORMATION






