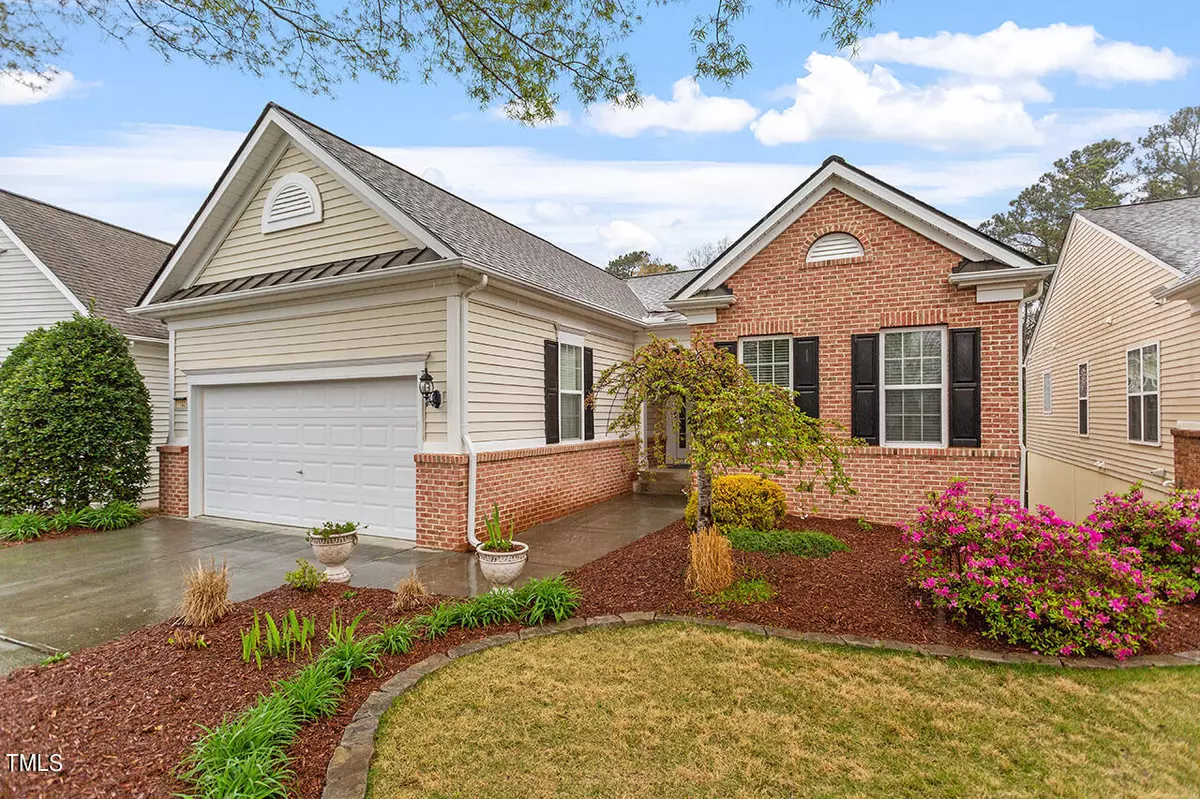Bought with Keller Williams Realty
$710,000
$720,000
1.4%For more information regarding the value of a property, please contact us for a free consultation.
3 Beds
3 Baths
3,184 SqFt
SOLD DATE : 07/23/2024
Key Details
Sold Price $710,000
Property Type Single Family Home
Sub Type Single Family Residence
Listing Status Sold
Purchase Type For Sale
Square Footage 3,184 sqft
Price per Sqft $222
Subdivision Carolina Preserve
MLS Listing ID 10019737
Sold Date 07/23/24
Style House,Site Built
Bedrooms 3
Full Baths 3
HOA Fees $300/mo
HOA Y/N Yes
Abv Grd Liv Area 3,184
Originating Board Triangle MLS
Year Built 2006
Annual Tax Amount $4,512
Lot Size 7,840 Sqft
Acres 0.18
Property Description
Immaculate, pristine, upgraded, spacious, beautifully appointed - this Copper Ridge plan with finished lower level is ready for you to move right in! NEWER: ROOF, microwave, Jenn Air dishwasher. Upgraded kitchen with luxury quartz developed in Italy and tile/marble backsplash, solar tube. Neutral color palette. Living room with gas fireplace is open to the dining area that flows into the sunroom. Enjoy your morning coffee or evening drink on the upper deck overlooking lush woods. Primary bedroom with tray ceiling and luxury bath. Guest bedroom, office, laundry room complete the main level. Full lower level with tons of space including bedroom with sitting area, full bath, bonus room and a flex/media room. Enjoy entertaining with surround system. Lots of unfinished storage space. Enjoy world class amenities in this 55+ active adult community.
Location
State NC
County Chatham
Community Clubhouse, Curbs, Fitness Center, Park, Pool, Sidewalks, Street Lights, Suburban, Tennis Court(S)
Direction Take NC Hwy 55 to Carpenter Fire Station Road. Take a left on Allforth Place and a right on Birstall Drive. At the end of the street, take a left on Ventnor Place. Your new home is on the right!
Rooms
Other Rooms None
Basement Finished, Full, Heated, Storage Space, Walk-Out Access
Interior
Interior Features Bathtub/Shower Combination, Breakfast Bar, Ceiling Fan(s), Crown Molding, Double Vanity, Entrance Foyer, Living/Dining Room Combination, Open Floorplan, Pantry, Quartz Counters, Radon Mitigation, Recessed Lighting, Separate Shower, Smooth Ceilings, Soaking Tub, Solar Tube(s), Sound System, Tray Ceiling(s), Walk-In Closet(s), Walk-In Shower, Water Closet
Heating Central, Forced Air, Natural Gas
Cooling Central Air
Flooring Carpet, Tile
Fireplaces Number 1
Fireplaces Type Family Room, Fireplace Screen, Gas, Glass Doors
Fireplace Yes
Window Features Blinds
Appliance Dishwasher, Disposal, Electric Range, Microwave, Plumbed For Ice Maker, Water Heater
Laundry Laundry Room, Main Level
Exterior
Exterior Feature Private Entrance, Private Yard, Rain Gutters
Garage Spaces 2.0
Fence None
Pool Association, Heated, In Ground, Indoor, Lap, Outdoor Pool, Pool/Spa Combo, Salt Water
Community Features Clubhouse, Curbs, Fitness Center, Park, Pool, Sidewalks, Street Lights, Suburban, Tennis Court(s)
Utilities Available Cable Available, Electricity Connected, Natural Gas Connected, Sewer Connected, Water Connected, Underground Utilities
View Y/N Yes
View Neighborhood, Trees/Woods
Roof Type Shingle
Street Surface Paved
Porch Deck, Front Porch, Patio, Porch
Garage Yes
Private Pool No
Building
Lot Description Back Yard, Landscaped, Private, Wooded
Faces Take NC Hwy 55 to Carpenter Fire Station Road. Take a left on Allforth Place and a right on Birstall Drive. At the end of the street, take a left on Ventnor Place. Your new home is on the right!
Story 2
Foundation Concrete Perimeter, Stem Walls
Sewer Public Sewer
Water Public
Architectural Style Transitional
Level or Stories 2
Structure Type Brick Veneer,Vinyl Siding
New Construction No
Schools
Elementary Schools Chatham - N Chatham
Middle Schools Chatham - Margaret B Pollard
High Schools Chatham - Seaforth
Others
HOA Fee Include Maintenance Grounds,Storm Water Maintenance
Senior Community true
Tax ID 0725000461644
Special Listing Condition Standard
Read Less Info
Want to know what your home might be worth? Contact us for a FREE valuation!

Our team is ready to help you sell your home for the highest possible price ASAP

GET MORE INFORMATION

