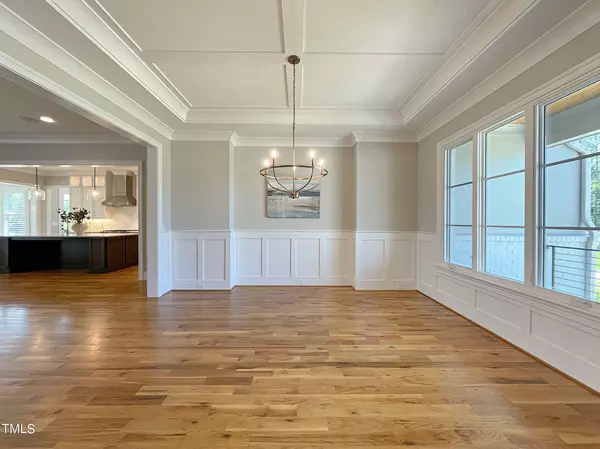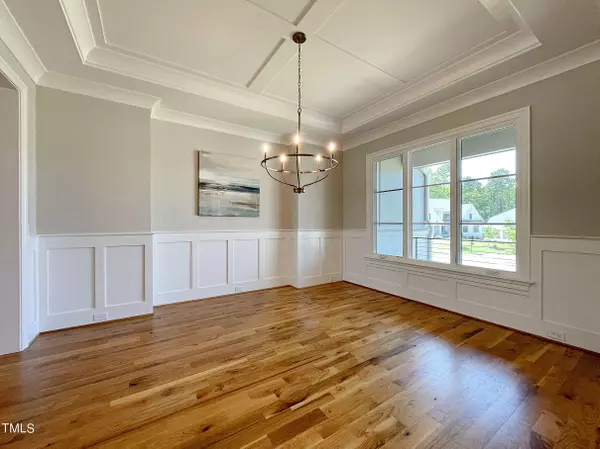Bought with Rachel Kendall Team
$1,750,000
$1,750,000
For more information regarding the value of a property, please contact us for a free consultation.
5 Beds
6 Baths
4,105 SqFt
SOLD DATE : 07/23/2024
Key Details
Sold Price $1,750,000
Property Type Single Family Home
Sub Type Single Family Residence
Listing Status Sold
Purchase Type For Sale
Square Footage 4,105 sqft
Price per Sqft $426
Subdivision Montvale
MLS Listing ID 10033256
Sold Date 07/23/24
Style Site Built
Bedrooms 5
Full Baths 5
Half Baths 1
HOA Fees $125/mo
HOA Y/N Yes
Abv Grd Liv Area 4,105
Originating Board Triangle MLS
Year Built 2022
Annual Tax Amount $10,086
Lot Size 0.580 Acres
Acres 0.58
Property Description
Beautifully appointed ESTATE HOME with bright open floor plan, amazing INDOOR-OUTDOOR LIVING and the finest craftsmanship and finishes in prestigious Montvale at Copperleaf--just steps to the American Tobacco Trail!! Impressive 10' ceilings and 8' doors with wide plank oak flooring in all living areas. Covered front porch with stone floor and tongue and groove wood ceiling. 1st floor Primary Suite and 1st floor Guest bedroom/Office with private bath! Dining room with board and batten wainscot and trey ceiling. Huge Family room with contemporary gas fireplace, integrated audio and massive double slider doors to the SCREENED PORCH with fireplace, bead board ceiling, skylights, integrated audio and remote control retractable screen that lets you bring the outdoors in!! Chef's Kitchen has center island, quartz counters, 6 burner Wolf range, 2 ovens, range hood, built-in fridge, pantry, wine fridge and trey ceiling with wood accent! Breakfast/Sunroom has vaulted ceiling with ceiling beams. Primary bedroom with hardwoods, beamed vaulted ceiling , integrated audio and door to screened porch. Lux Spa Bath with barndoor entry has dual vanities with quartz counters, freestanding tub, tile floor, zero entry walk-in shower with dual shower head with wand and ceiling mounted rain shower head plus walk-in closet with built-ins and safe-you have to see to believe it! 1st floor guest suite with fan, walk-in closet and private bath with quartz counter and tile shower. Second floor includes 3 additional spacious bedrooms with private tile bathrooms and walk-in closets! Bonus room/Fitness room is great for entertaining! Walk-up 3rd floor for storage. Mudroom with cubbies. Laundry room with tile floor, cabinets, sink and quartz counter. Grilling porch with gas hookup. Huge fenced backyard with black aluminum fence!! 3 car side load garage with epoxy floor, garage storage system and work bench. Irrigation system! Security System! Landscape lighting!
Location
State NC
County Chatham
Community Street Lights
Zoning R-12
Direction Follow Morrisville Parkway to R on Weldon Ridge Blvd, L on Yates Store Rd. R Montvale Ridge Dr, R on Montvale Grant Way to Clifton Pines.
Interior
Interior Features Beamed Ceilings, Bookcases, Breakfast Bar, Built-in Features, Cathedral Ceiling(s), Ceiling Fan(s), Eat-in Kitchen, Entrance Foyer, Granite Counters, High Ceilings, Kitchen Island, Open Floorplan, Pantry, Master Downstairs, Quartz Counters, Separate Shower, Smooth Ceilings, Soaking Tub, Storage, Tray Ceiling(s), Vaulted Ceiling(s), Walk-In Closet(s), Walk-In Shower, Water Closet
Heating Forced Air, Natural Gas
Cooling Central Air
Flooring Carpet, Hardwood, Tile
Fireplaces Number 2
Fireplaces Type Family Room, Gas, Outside
Fireplace Yes
Window Features Insulated Windows,Plantation Shutters,Skylight(s)
Appliance Built-In Refrigerator, Dishwasher, Disposal, Double Oven, Free-Standing Gas Range, Free-Standing Range, Gas Range, Ice Maker, Microwave, Range Hood, Refrigerator, Stainless Steel Appliance(s), Tankless Water Heater, Oven, Wine Refrigerator
Laundry Laundry Room, Sink
Exterior
Exterior Feature Fenced Yard, Rain Gutters
Garage Spaces 3.0
Fence Back Yard, Fenced
Pool None
Community Features Street Lights
Utilities Available Electricity Connected, Natural Gas Connected, Sewer Connected, Water Connected
View Y/N Yes
View Neighborhood
Roof Type Shingle
Street Surface Paved
Handicap Access Level Flooring
Porch Covered, Front Porch, Porch, Screened, Side Porch
Parking Type Attached, Concrete, Driveway, Garage, Garage Faces Side
Garage Yes
Private Pool No
Building
Lot Description Back Yard, Landscaped, Sprinklers In Rear
Faces Follow Morrisville Parkway to R on Weldon Ridge Blvd, L on Yates Store Rd. R Montvale Ridge Dr, R on Montvale Grant Way to Clifton Pines.
Story 2
Foundation Raised
Sewer Public Sewer
Water Public
Architectural Style Contemporary, Transitional
Level or Stories 2
Structure Type Brick,Fiber Cement
New Construction No
Schools
Elementary Schools Chatham - N Chatham
Middle Schools Chatham - Margaret B Pollard
High Schools Chatham - Seaforth
Others
HOA Fee Include Storm Water Maintenance
Tax ID 0093359
Special Listing Condition Standard
Read Less Info
Want to know what your home might be worth? Contact us for a FREE valuation!

Our team is ready to help you sell your home for the highest possible price ASAP


GET MORE INFORMATION






