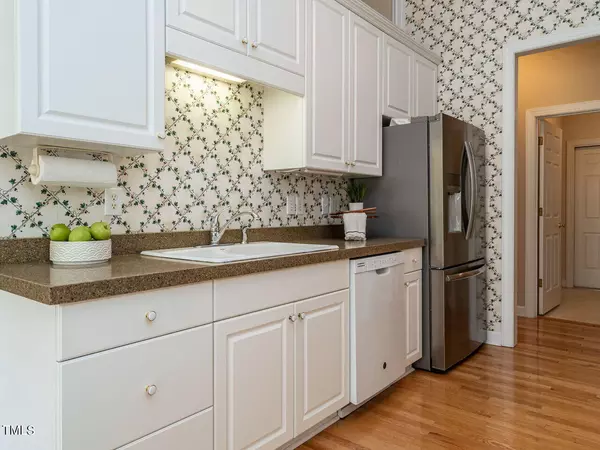Bought with RE/MAX United
$465,000
$450,000
3.3%For more information regarding the value of a property, please contact us for a free consultation.
3 Beds
2 Baths
1,839 SqFt
SOLD DATE : 07/23/2024
Key Details
Sold Price $465,000
Property Type Townhouse
Sub Type Townhouse
Listing Status Sold
Purchase Type For Sale
Square Footage 1,839 sqft
Price per Sqft $252
Subdivision Madison Place
MLS Listing ID 10037743
Sold Date 07/23/24
Style Townhouse
Bedrooms 3
Full Baths 2
HOA Fees $238/mo
HOA Y/N Yes
Abv Grd Liv Area 1,839
Originating Board Triangle MLS
Year Built 1999
Annual Tax Amount $3,207
Lot Size 6,534 Sqft
Acres 0.15
Property Description
Location, location, location! Enjoy easy living with lawn and exterior maintenance included. This spacious, ranch townhouse with 2 car garage has great bones just waiting for your personal design choices. There's so much to work with! Vaulted ceilings, built-in bookcases and gas fireplace enhance the feel of this 3 BR, 2 BA home. Relax in the sunroom or have coffee in the light filled breakfast room. Formal dining would make a nice office. Primary bath has double vanity, water closet, and separate tub and shower. Large attic storage accessible from garage. W/D and stainless steel French door refrigerator convey. Carpenter Village amenities: pool, tennis, playgrounds and beautiful walking trail around Carpenter Lake.
Location
State NC
County Wake
Community Clubhouse, Lake, Playground, Pool, Sidewalks, Street Lights, Tennis Court(S)
Direction Heading South on Davis Drive, turn right (west) on Morrisville Parkway. Turn right onto Ashmore Drive into Madison Place. At stop sign turn right. Continue around corner to Beeley Court. Home is last unit on right.
Interior
Interior Features Bathtub/Shower Combination, Bookcases, Cathedral Ceiling(s), Ceiling Fan(s), Eat-in Kitchen, Entrance Foyer, Open Floorplan, Master Downstairs, Separate Shower, Soaking Tub, Walk-In Closet(s), Walk-In Shower, Water Closet
Heating Forced Air, Natural Gas
Cooling Central Air
Flooring Carpet, Ceramic Tile, Hardwood
Fireplaces Number 1
Fireplaces Type Gas, Living Room
Fireplace Yes
Appliance Dishwasher, Disposal, Dryer, Electric Range, Microwave, Refrigerator, Washer, Water Heater
Laundry Laundry Room
Exterior
Garage Spaces 2.0
Fence None
Community Features Clubhouse, Lake, Playground, Pool, Sidewalks, Street Lights, Tennis Court(s)
Roof Type Shingle
Street Surface Asphalt
Porch Front Porch, Patio
Parking Type Attached, Garage
Garage Yes
Private Pool No
Building
Faces Heading South on Davis Drive, turn right (west) on Morrisville Parkway. Turn right onto Ashmore Drive into Madison Place. At stop sign turn right. Continue around corner to Beeley Court. Home is last unit on right.
Story 1
Foundation Slab
Sewer Public Sewer
Water Public
Architectural Style Ranch
Level or Stories 1
Structure Type Brick Veneer,Fiber Cement
New Construction No
Schools
Elementary Schools Wake - Carpenter
Middle Schools Wake - Alston Ridge
High Schools Wake - Green Hope
Others
HOA Fee Include Maintenance Grounds,Maintenance Structure,Road Maintenance
Tax ID 0745318742
Special Listing Condition Standard
Read Less Info
Want to know what your home might be worth? Contact us for a FREE valuation!

Our team is ready to help you sell your home for the highest possible price ASAP


GET MORE INFORMATION






