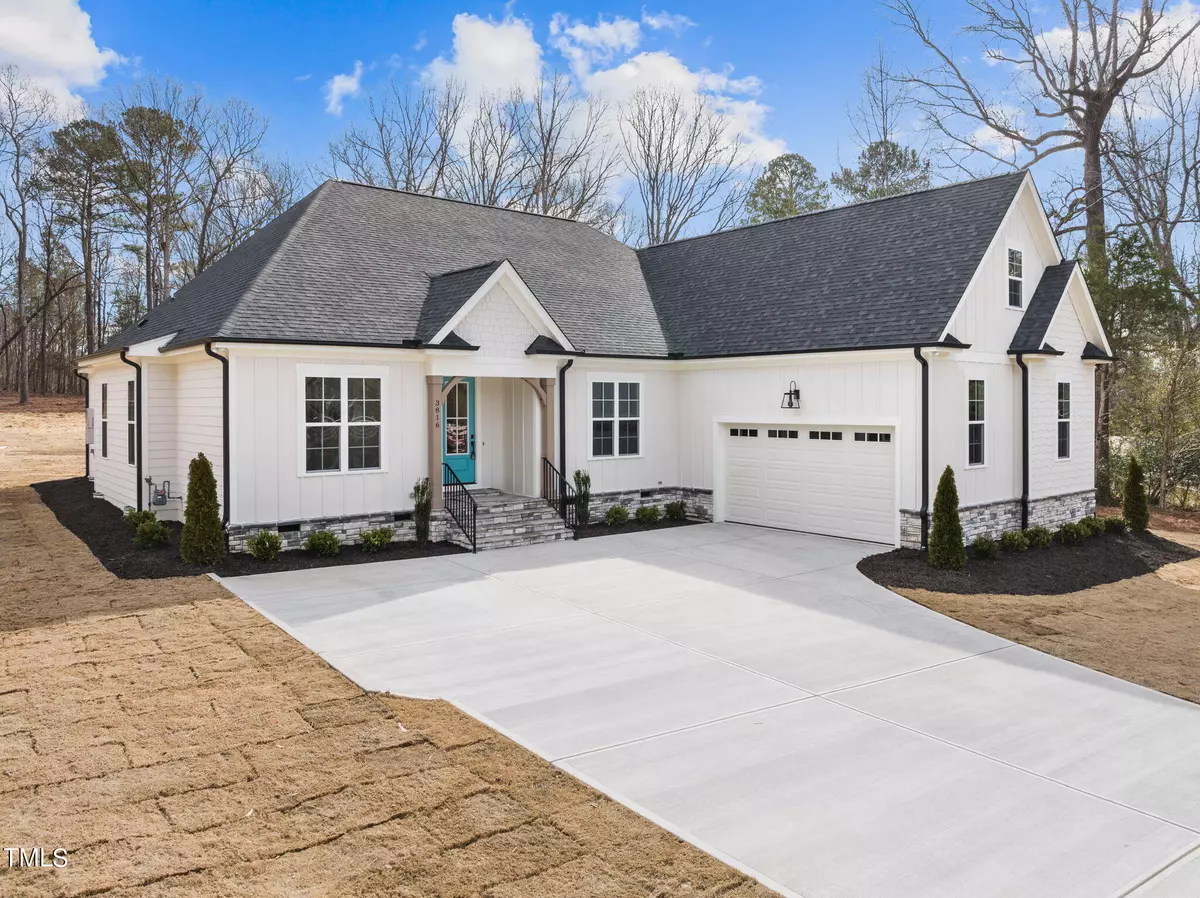Bought with Keller Williams Elite Realty
$795,000
$809,900
1.8%For more information regarding the value of a property, please contact us for a free consultation.
3 Beds
4 Baths
3,300 SqFt
SOLD DATE : 07/16/2024
Key Details
Sold Price $795,000
Property Type Single Family Home
Sub Type Single Family Residence
Listing Status Sold
Purchase Type For Sale
Square Footage 3,300 sqft
Price per Sqft $240
Subdivision Not In A Subdivision
MLS Listing ID 2543388
Sold Date 07/16/24
Style Site Built
Bedrooms 3
Full Baths 4
HOA Y/N No
Abv Grd Liv Area 3,300
Originating Board Triangle MLS
Year Built 2024
Annual Tax Amount $266
Lot Size 0.840 Acres
Acres 0.84
Property Description
Exquisitely Detailed and RARE FOUR BEDROOM, Four Full Bath RANCH PLAN with Upstairs Bonus and Full Bath. Huge .84 Acre Lot....Very difficult to Find a Large Lot This Close to Raleigh. This is a WOW HOME That Features an Open Floorplan with Large Kitchen and Extra Detail in Pantry. Three Season Room opens to Huge Backyard. Primary Bedroom with xxtra Sitting Room/Nursery/Office. Large Primary Bath w-Huge Shower....Rainfall Showerhead...Sitting area just outside Shower with Heated Fan. Special Detailing in the Closet for Plenty of Storage...Custom Woodwork is Really NICE!!! Large Dining Room just off the Kitchen/ Large Kitchen Island with Farm House Sink, Soft Closing Drawers and Doors. Awesome Detail in the Pantry!!! Plenty of Counter Space Here!!! HUGE Breakfast Nook with Door Leading to Grilling Deck! Additional Two Bedrooms on First Floor with two additional Full Baths. Nice Sized Laundry on First Floor. Large Garage with Cabinets Built into the Wall on Left Side....Laundry Sink in Garage is Great!!! Upstairs Features a Bonus room and another Full Bath. Large Closet for XXTRA Storage. HUGE ATTIC, 1000 sq ft, Could be Additional Living Space if Needed. Golf Simulator? Theater Room? Gym??? Double Concrete Driveway for Plenty of Parking....up to 12 Cars? NO COVENANTS!!! Sod in Front and part of Backyard. Backyard has a PERFECT SPOT FOR AN OUTDOOR KITCHEN FEATURE!!! Natural Gas and Well water so NO WATER BILL! No City Taxes
Location
State NC
County Wake
Direction I-540 to Raleigh/ Turn onto Buffalo Road away from Raleigh/ Turn Left onto Old Milburnie/ Homes on Right in about a mile
Interior
Interior Features Bathtub/Shower Combination, Bookcases, Crown Molding, Dining L, Eat-in Kitchen, Entrance Foyer, High Ceilings, In-Law Floorplan, Kitchen Island, Nursery, Pantry, Master Downstairs, Room Over Garage, Separate Shower, Smooth Ceilings, Storage, Walk-In Closet(s), Walk-In Shower, Water Closet
Heating Electric, Fireplace(s), Forced Air, Gas Pack, Heat Pump, Natural Gas
Cooling Electric, Gas, Heat Pump
Flooring Carpet, Ceramic Tile, Vinyl
Fireplaces Number 1
Fireplaces Type Family Room, Gas, Gas Log
Fireplace Yes
Window Features Insulated Windows
Appliance Built-In Electric Oven, Built-In Range, Convection Oven, Cooktop, Dishwasher, Plumbed For Ice Maker, Tankless Water Heater, Oven
Laundry Electric Dryer Hookup, Laundry Room, Main Level, Sink
Exterior
Exterior Feature Private Yard, Rain Gutters
Garage Spaces 2.0
Utilities Available Cable Available, Electricity Available, Natural Gas Connected, Phone Available, Septic Connected, Water Connected
View Y/N Yes
View Forest, Trees/Woods
Roof Type Shingle
Street Surface Asphalt
Handicap Access Visitor Bathroom
Porch Covered, Deck, Front Porch, Porch
Garage Yes
Private Pool No
Building
Lot Description Back Yard, Cleared, Corners Marked, Few Trees, Front Yard, Gentle Sloping, Hardwood Trees, Landscaped
Faces I-540 to Raleigh/ Turn onto Buffalo Road away from Raleigh/ Turn Left onto Old Milburnie/ Homes on Right in about a mile
Foundation Block, Brick/Mortar, Other
Sewer Septic Tank
Water Well
Architectural Style Ranch
Structure Type Fiber Cement,Stone Veneer
New Construction Yes
Schools
Elementary Schools Wake County Schools
Middle Schools Wake County Schools
High Schools Wake County Schools
Others
Senior Community false
Tax ID 0484028
Special Listing Condition Standard
Read Less Info
Want to know what your home might be worth? Contact us for a FREE valuation!

Our team is ready to help you sell your home for the highest possible price ASAP


GET MORE INFORMATION

