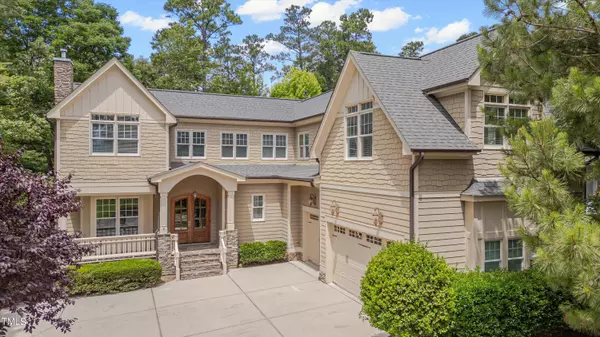Bought with Keller Williams Realty Cary
$772,000
$850,000
9.2%For more information regarding the value of a property, please contact us for a free consultation.
4 Beds
4 Baths
4,168 SqFt
SOLD DATE : 07/18/2024
Key Details
Sold Price $772,000
Property Type Single Family Home
Sub Type Single Family Residence
Listing Status Sold
Purchase Type For Sale
Square Footage 4,168 sqft
Price per Sqft $185
Subdivision The Preserve At Jordan Lake
MLS Listing ID 10031953
Sold Date 07/18/24
Style Site Built
Bedrooms 4
Full Baths 3
Half Baths 1
HOA Fees $62
HOA Y/N Yes
Abv Grd Liv Area 4,168
Originating Board Triangle MLS
Year Built 2007
Annual Tax Amount $4,538
Lot Size 0.310 Acres
Acres 0.31
Property Description
Rare opportunity in The Preserve at Jordan Lake! This spacious home features a wonderful floor plan with room for work & play! The large kitchen features an island, a 48'' gas range with double ovens, a stacked stone range hood, & walk-in pantry and opens to an eat-in breakfast area and large family room with built-ins. The first floor also offers two options for home offices, one with stacked stone fireplace and glass French doors and one with built-in desk. Outdoor living space abounds with gracious front porch, rear deck, and screened porch. Upstairs has a large primary suite with cathedral ceiling, three additional bedrooms and two full baths, as well as a spacious bonus room with 3 walk-in closets and more(!) built-ins. The icing on the cake is the 3-car garage, huge laundry room with drop zone, and whole-house generator powered by natural gas line. Great community amenities and fabulous North Chatham Schools.
Location
State NC
County Chatham
Community Clubhouse, Curbs, Fitness Center, Playground, Pool, Sidewalks, Street Lights, Tennis Court(S)
Direction From I-40, take exit 273B toward Chapel Hill. At the first stoplight, turn left on Farrington Rd. After passing the stoplight for Stagecoach Rd, turn left on Farrington Mill Rd. At the stop sign, take a left on Farrington Point Rd. At the stoplight, take a right on Lystra Rd. Take the first left on Jack Bennett Rd. Turn left on Big Woods Rd. Drive about 4 miles to the entrance of The Preserve at Jordan Lake, turning right into the neighborhood. Turn left at the first stop sign on Bear Tree Creek. Property is on the left, just past the second stop sign.
Interior
Interior Features Bathtub/Shower Combination, Bookcases, Cathedral Ceiling(s), Ceiling Fan(s), Crown Molding, Double Vanity, Eat-in Kitchen, Entrance Foyer, Granite Counters, High Ceilings, Kitchen Island, Open Floorplan, Pantry, Room Over Garage, Separate Shower, Smooth Ceilings, Soaking Tub, Tray Ceiling(s), Walk-In Shower, Water Closet
Heating Forced Air, Natural Gas, Zoned
Cooling Ceiling Fan(s), Central Air, Electric, Zoned
Flooring Carpet, Ceramic Tile, Hardwood
Fireplaces Number 1
Fireplaces Type Gas Log
Fireplace Yes
Appliance Dishwasher, Disposal, Double Oven, Free-Standing Gas Range, Refrigerator, Washer/Dryer
Laundry Laundry Room, Main Level
Exterior
Garage Spaces 3.0
Pool Community, In Ground
Community Features Clubhouse, Curbs, Fitness Center, Playground, Pool, Sidewalks, Street Lights, Tennis Court(s)
Utilities Available Cable Available, Electricity Connected, Natural Gas Connected, Sewer Connected, Water Connected
Roof Type Shingle
Street Surface Paved
Porch Awning(s), Deck, Porch, Screened
Parking Type Garage, Garage Door Opener, Garage Faces Side
Garage Yes
Private Pool No
Building
Lot Description Back Yard, Hardwood Trees, Near Golf Course
Faces From I-40, take exit 273B toward Chapel Hill. At the first stoplight, turn left on Farrington Rd. After passing the stoplight for Stagecoach Rd, turn left on Farrington Mill Rd. At the stop sign, take a left on Farrington Point Rd. At the stoplight, take a right on Lystra Rd. Take the first left on Jack Bennett Rd. Turn left on Big Woods Rd. Drive about 4 miles to the entrance of The Preserve at Jordan Lake, turning right into the neighborhood. Turn left at the first stop sign on Bear Tree Creek. Property is on the left, just past the second stop sign.
Story 2
Foundation Concrete Perimeter
Sewer Public Sewer
Water Public
Architectural Style Craftsman, Transitional
Level or Stories 2
Structure Type Cement Siding
New Construction No
Schools
Elementary Schools Chatham - N Chatham
Middle Schools Chatham - Margaret B Pollard
High Schools Chatham - Seaforth
Others
HOA Fee Include Road Maintenance
Tax ID 0077307
Special Listing Condition Standard
Read Less Info
Want to know what your home might be worth? Contact us for a FREE valuation!

Our team is ready to help you sell your home for the highest possible price ASAP


GET MORE INFORMATION






