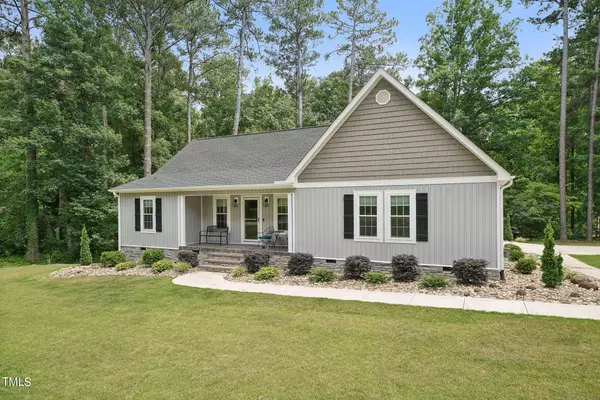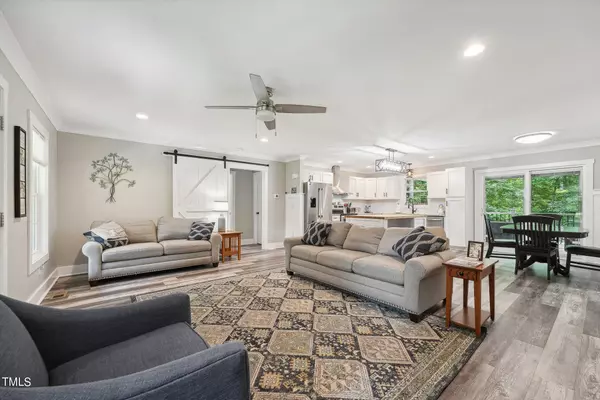Bought with Northside Realty Inc.
$385,000
$385,000
For more information regarding the value of a property, please contact us for a free consultation.
3 Beds
2 Baths
1,929 SqFt
SOLD DATE : 07/24/2024
Key Details
Sold Price $385,000
Property Type Single Family Home
Sub Type Single Family Residence
Listing Status Sold
Purchase Type For Sale
Square Footage 1,929 sqft
Price per Sqft $199
Subdivision Colonial Acres
MLS Listing ID 10036531
Sold Date 07/24/24
Style House,Site Built
Bedrooms 3
Full Baths 2
HOA Y/N No
Abv Grd Liv Area 1,929
Originating Board Triangle MLS
Year Built 2021
Annual Tax Amount $3,868
Lot Size 0.540 Acres
Acres 0.54
Property Description
Situated on a well-maintained corner lot, this home's curb appeal is enhanced by landscape lighting down the driveway and at the front of the home where an open and inviting front porch greets you. Step inside to admire the open concept design showcasing beautiful LVP flooring, extensive millwork, and modern finishes throughout. Relish cooking in the white cabinet Kitchen embellished with Granite counters, tile backsplash, SS appliances, and a center island with bar seating. The Dining Room provides easy access to the covered deck overlooking the private tree-lined backyard. You'll love the split bedroom floor plan and huge versatile 2nd-floor Bonus Room offering flexibility for all of your needs. The Primary Suite is complete with a gorgeous en-suite bath featuring a large tiled walk-in shower, separate soaking tub, and a spacious WIC. Two additional bedrooms share a beautifully updated full bath. Additional features include a side entry Garage with storage and a nice-sized Laundry Room featuring white cabinets and a sink.
Location
State NC
County Lee
Direction From US-15/US-501 S, take the 2nd exit at the traffic circle onto Hawkins Ave. Turn right onto E Weatherspoon St. Turn left onto N Horner Blvd. Turn right onto W Chisholm St. Turn right onto Carbonton Rd. Turn left onto N Currie Dr. Turn right onto McLeod Dr.
Interior
Interior Features Crown Molding, Granite Counters, Kitchen Island, Master Downstairs, Smooth Ceilings, Walk-In Closet(s), Walk-In Shower
Heating Forced Air
Cooling Central Air
Flooring Vinyl, Tile
Appliance Refrigerator, Stainless Steel Appliance(s), Washer/Dryer
Laundry Laundry Room, Lower Level, Main Level, Sink
Exterior
Exterior Feature Lighting, Private Yard
Garage Spaces 2.0
Roof Type Shingle
Street Surface Paved
Porch Covered, Deck, Enclosed, Front Porch
Parking Type Driveway, Garage, Garage Faces Side
Garage Yes
Private Pool No
Building
Lot Description Corner Lot, Wooded
Faces From US-15/US-501 S, take the 2nd exit at the traffic circle onto Hawkins Ave. Turn right onto E Weatherspoon St. Turn left onto N Horner Blvd. Turn right onto W Chisholm St. Turn right onto Carbonton Rd. Turn left onto N Currie Dr. Turn right onto McLeod Dr.
Foundation Block
Sewer Public Sewer
Water Public
Architectural Style Transitional
Structure Type Block,Vinyl Siding
New Construction No
Schools
Elementary Schools Lee - Jr Ingram
Middle Schools Lee - West Lee
High Schools Lee - Lee
Others
Tax ID 963277924200
Special Listing Condition Standard
Read Less Info
Want to know what your home might be worth? Contact us for a FREE valuation!

Our team is ready to help you sell your home for the highest possible price ASAP


GET MORE INFORMATION






