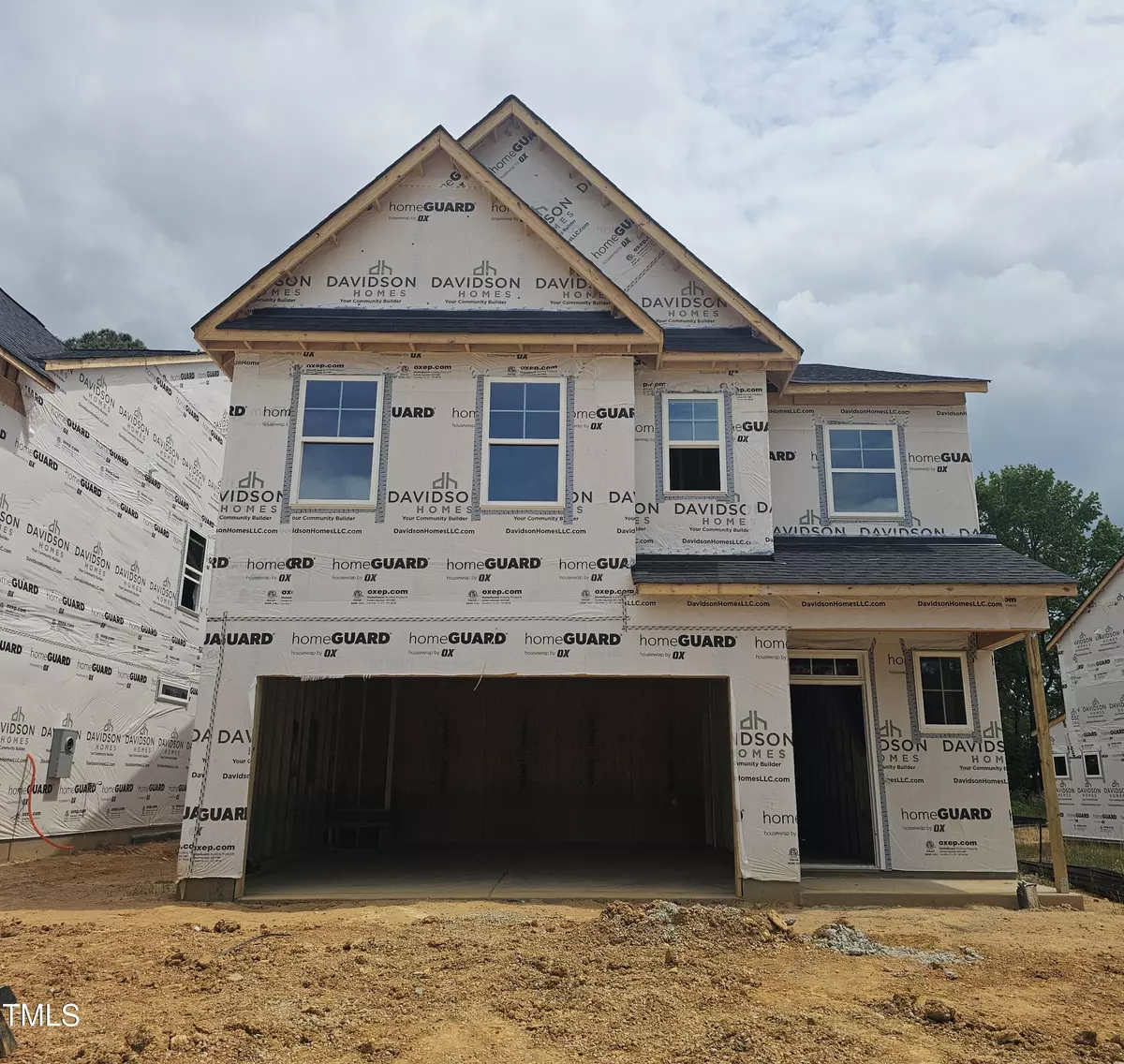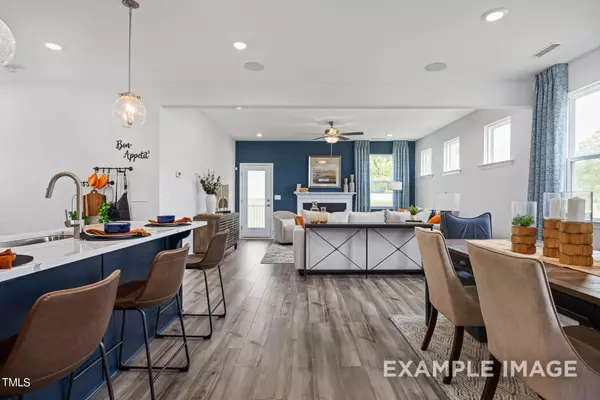Bought with NorthGroup Real Estate, Inc.
$380,050
$380,050
For more information regarding the value of a property, please contact us for a free consultation.
5 Beds
4 Baths
2,517 SqFt
SOLD DATE : 07/24/2024
Key Details
Sold Price $380,050
Property Type Single Family Home
Sub Type Single Family Residence
Listing Status Sold
Purchase Type For Sale
Square Footage 2,517 sqft
Price per Sqft $150
Subdivision Gregory Village
MLS Listing ID 10012165
Sold Date 07/24/24
Style Site Built
Bedrooms 5
Full Baths 4
HOA Fees $70/mo
HOA Y/N Yes
Abv Grd Liv Area 2,517
Originating Board Triangle MLS
Year Built 2024
Annual Tax Amount $379,000
Lot Size 5,227 Sqft
Acres 0.12
Property Description
Introducing the Adalynn floorplan, where modern luxury meets the tranquility of nature. Nestled against a backdrop of towering trees, this home offers a sanctuary of peace and privacy, inviting you to unwind and reconnect with the beauty of the outdoors.
Step inside to discover a spacious open concept layout on the downstairs level, where every detail is designed for both elegance and functionality. The kitchen, adorned with sleek quartz countertops, becomes the heart of the home, offering a stylish backdrop for culinary creations and gatherings with loved ones. A convenient guest suite on this level provides comfort and privacy for visitors, ensuring that everyone feels welcome in your home.
As you ascend the staircase, you'll find yourself greeted by a versatile loft space on the upper level, perfect for relaxation, entertainment, or even a home office. Four additional bedrooms offer plenty of space, each providing comfort and style in equal measure.
Escape to the primary suite, where luxury awaits at every turn. His and her closets provide ample storage space, ensuring that your belongings stay organized and easily accessible. And indulge in the ultimate relaxation experience in the tiled spa shower, where every shower becomes a rejuvenating retreat from the stresses of the day.
Experience the perfect blend of modern living and natural beauty in the Adalynn floorplan. Welcome home to a life of luxury, comfort, and tranquility.
Location
State NC
County Harnett
Community Curbs, Sidewalks, Street Lights
Direction Driving from Raleigh take E Edenton St to US-401/N Dawson St. Turn left onto US-401 S/N Dawson St. Keep right to continue on US-401 S. Turn left onto NC-42 E/NC-55 E. Follow NC-55 E and NC-210 S to Tripp Rd. Neighborhood will be on your left
Interior
Interior Features Bathtub/Shower Combination, Ceiling Fan(s), Double Vanity, Entrance Foyer, High Ceilings, Kitchen Island, Open Floorplan, Pantry, Quartz Counters, Smooth Ceilings, Walk-In Closet(s), Walk-In Shower, Water Closet
Heating Heat Pump, Natural Gas, Zoned
Cooling Central Air, Electric, Zoned
Flooring Carpet, Vinyl, Tile
Fireplace No
Window Features Insulated Windows
Appliance Convection Oven, Dishwasher, Electric Water Heater, Gas Range, Microwave
Laundry Laundry Room, Upper Level
Exterior
Exterior Feature Rain Gutters
Garage Spaces 2.0
Community Features Curbs, Sidewalks, Street Lights
View Y/N Yes
View Neighborhood
Roof Type Shingle
Porch Patio
Parking Type Attached, Concrete, Driveway, Garage, Garage Door Opener, Garage Faces Front
Garage Yes
Private Pool No
Building
Lot Description Landscaped
Faces Driving from Raleigh take E Edenton St to US-401/N Dawson St. Turn left onto US-401 S/N Dawson St. Keep right to continue on US-401 S. Turn left onto NC-42 E/NC-55 E. Follow NC-55 E and NC-210 S to Tripp Rd. Neighborhood will be on your left
Foundation Slab
Sewer Public Sewer
Water Public
Architectural Style Traditional
Structure Type Brick Veneer,Vinyl Siding
New Construction Yes
Schools
Elementary Schools Harnett - Shawtown
Middle Schools Harnett - Harnett Central
High Schools Harnett - Harnett Central
Others
HOA Fee Include Storm Water Maintenance
Tax ID Homesite 2 Gregory Village
Special Listing Condition Standard
Read Less Info
Want to know what your home might be worth? Contact us for a FREE valuation!

Our team is ready to help you sell your home for the highest possible price ASAP


GET MORE INFORMATION






